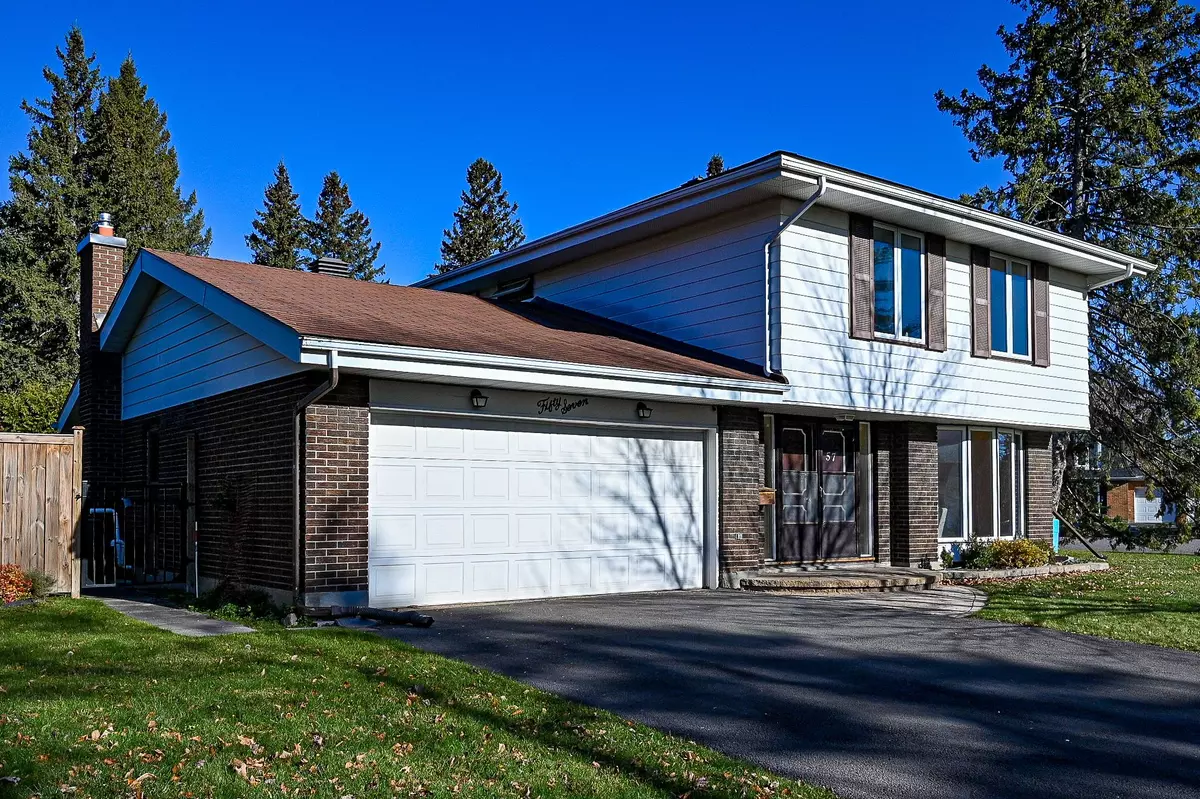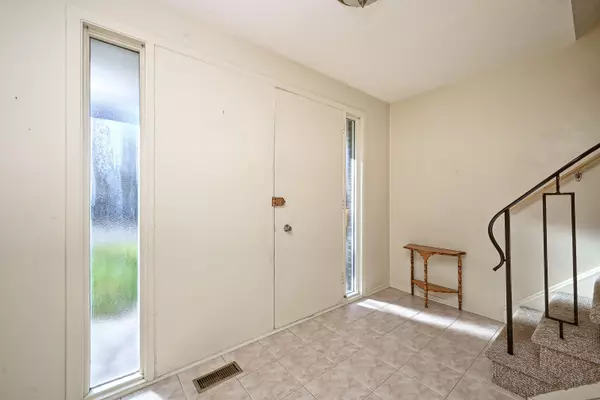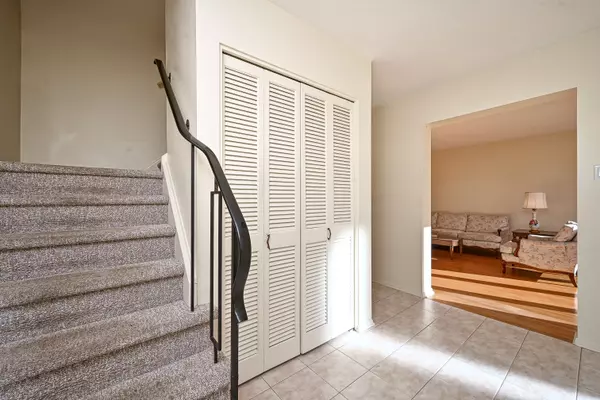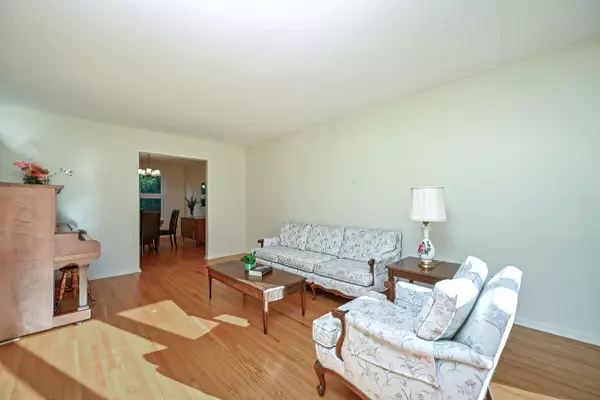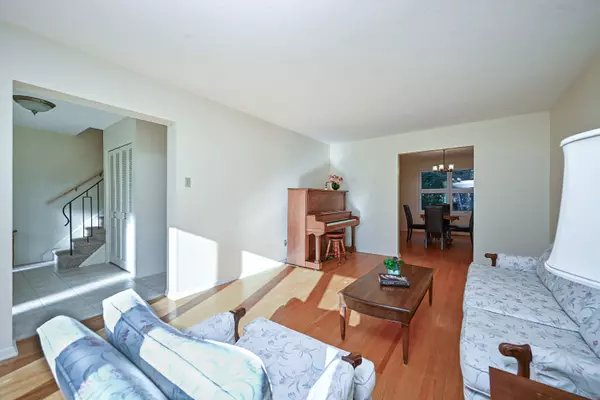$810,000
$825,000
1.8%For more information regarding the value of a property, please contact us for a free consultation.
57 MEADOWBANK DR South Of Baseline To Knoxdale, ON K2G 0P1
4 Beds
3 Baths
Key Details
Sold Price $810,000
Property Type Single Family Home
Sub Type Detached
Listing Status Sold
Purchase Type For Sale
Subdivision 7602 - Briargreen
MLS Listing ID X11931304
Sold Date 02/11/25
Style 2-Storey
Bedrooms 4
Annual Tax Amount $6,051
Tax Year 2024
Property Sub-Type Detached
Property Description
Beautiful 4 bedroom two storey home, interlock landscaping, double door front entrance, foyer w/ceramic tile & front closet, hardwood flooring, living room w/bay window open to dining room w/4 panel window & passage to eat-in Kitchen w/tile backsplash, peninsula style counter w/tile backsplash, oversized sink w/double window & separate pantry, family room w/brick gas fireplace & patio door, 3 season sun room w/solarium ceiling, main floor laundry w/soaker sink, 2 pc powder room, staircase w/rod iron railings to 2nd level landing, primary bedroom w/wall of closets, 3 pc ensuite w/standup shower & additional double closets, 3 x additional bedrooms w/closets, 4 pc main bathroom w/additional linen, basement w/partially finished Rec room w/twin windows, storage, & utility w/soaker sink, double wide driveway, 2 car garage w/insulated door & inside access, fully fenced yard w/ rod iron gate & privacy hedge, walking distance to parks, schools & recreation, 24-hour irrevocable on all offers.,
Location
Province ON
County Ottawa
Community 7602 - Briargreen
Area Ottawa
Zoning R1FF
Rooms
Family Room Yes
Basement Full, Partially Finished
Kitchen 1
Interior
Interior Features None
Cooling Central Air
Fireplaces Number 1
Fireplaces Type Natural Gas
Exterior
Parking Features Inside Entry
Garage Spaces 2.0
Pool None
Roof Type Asphalt Shingle
Lot Frontage 60.0
Lot Depth 103.0
Total Parking Spaces 6
Building
Foundation Concrete
Others
ParcelsYN No
Read Less
Want to know what your home might be worth? Contact us for a FREE valuation!

Our team is ready to help you sell your home for the highest possible price ASAP
GET MORE INFORMATION

