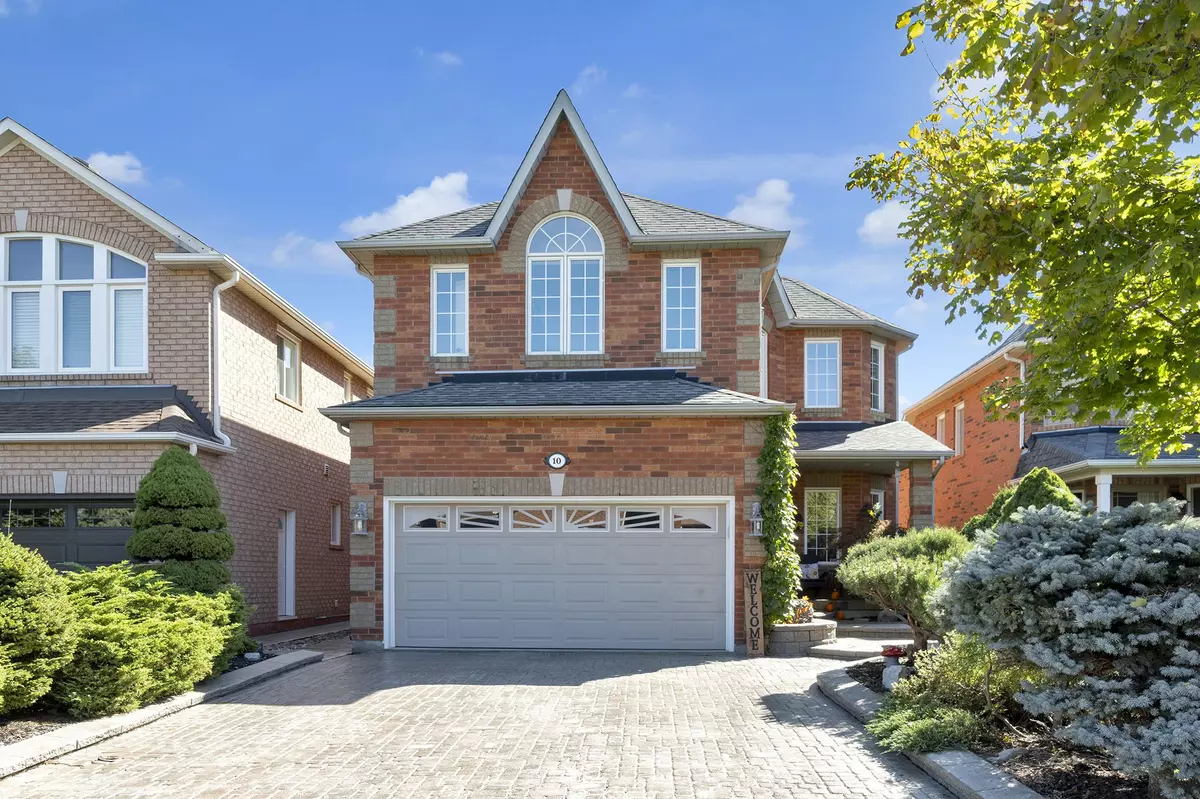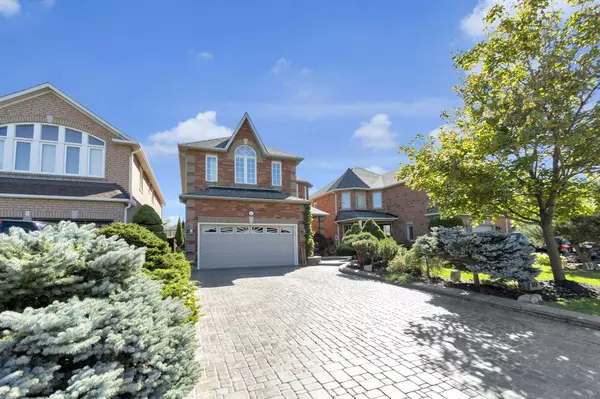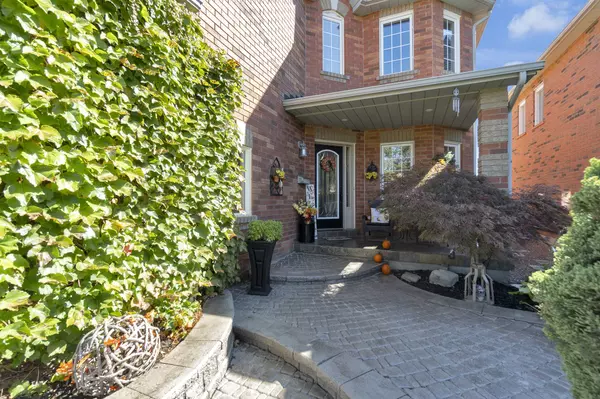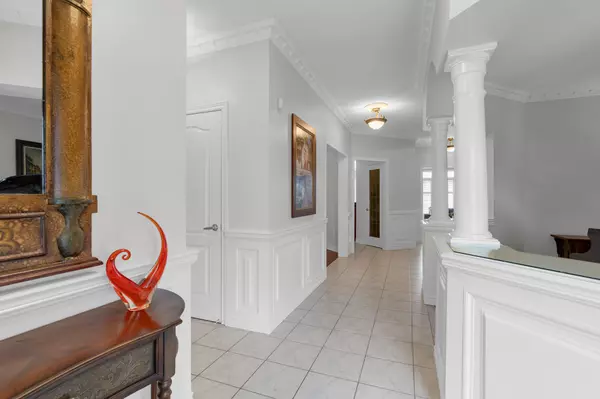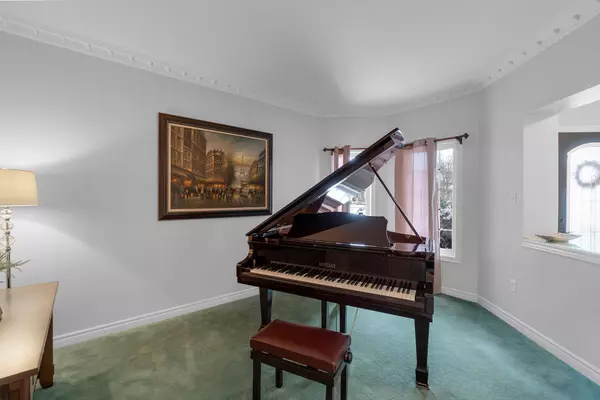$1,195,000
$1,249,900
4.4%For more information regarding the value of a property, please contact us for a free consultation.
10 Barnes CT Brampton, ON L7A 1J1
4 Beds
4 Baths
Key Details
Sold Price $1,195,000
Property Type Single Family Home
Sub Type Detached
Listing Status Sold
Purchase Type For Sale
Approx. Sqft 2500-3000
Subdivision Snelgrove
MLS Listing ID W11923819
Sold Date 02/10/25
Style 2-Storey
Bedrooms 4
Annual Tax Amount $7,040
Tax Year 2024
Property Sub-Type Detached
Property Description
Welcome to 10 Barnes Crt, Located in the Sought-After Neighborhood of Snelgrove in Brampton! This Beautifully Designed 2-storey Detached Home Offers A Perfect Blend Of Style, Functionality, And Comfort. With 4 Bedrooms And 4 Bathrooms, This 2,883 (above grade) Square Foot Home Is Ideal For Families Looking For Convenience And Modern Living In A Child Friendly Street. Entire Home Freshly Painted in 2024! The Main Floor Features A Family Room, Formal Dining Room, Living Room Along With An Eat-in Kitchen Complete With A Walk-out To Your Fully Landscaped Backyard With Stamped Concrete Patio, Offering A Tranquil Space For Relaxation or Entertaining. Upper Floor Features A Spacious Primary Bedroom With A Walk-in Closet And An Ensuite Bath For Added Privacy. Three Additional Generous-sized Bedrooms Complete The Upper Level, Making This Home Ideal For Families. Basement is Professionally Finished With A Full Wet-Bar, 2 Piece Washroom, And Recreational Space Perfect For Entertaining Or To Re-configure Into A Basement Apartment. Other features include Professionally Finished Wainscoting Throughout The Main And Second Floor, California Shutters Throughout The Home, Crown Moulding, And Pot Lights. The Interlock Driveway Comfortably Fits 4 Cars Along With 2 Parking In The Garage. Conveniently Located Close To Public Transit Transit, Parks, Schools of All Levels, And Shopping! **EXTRAS** Hardwood Flooring Throughout Main Floor. Granite Countertop in Kitchen. Roof (2015 - 30 year shingles), Furnace + A/C (2019). Interlock Driveway Coupled With Stamped Concrete Walkway Along The Side And Patio In The Backyard.
Location
Province ON
County Peel
Community Snelgrove
Area Peel
Rooms
Family Room Yes
Basement Finished
Kitchen 1
Interior
Interior Features Other
Cooling Central Air
Exterior
Parking Features Private Double
Garage Spaces 6.0
Pool None
Roof Type Shingles
Lot Frontage 39.37
Lot Depth 115.98
Total Parking Spaces 6
Building
Foundation Concrete
Read Less
Want to know what your home might be worth? Contact us for a FREE valuation!

Our team is ready to help you sell your home for the highest possible price ASAP
GET MORE INFORMATION

