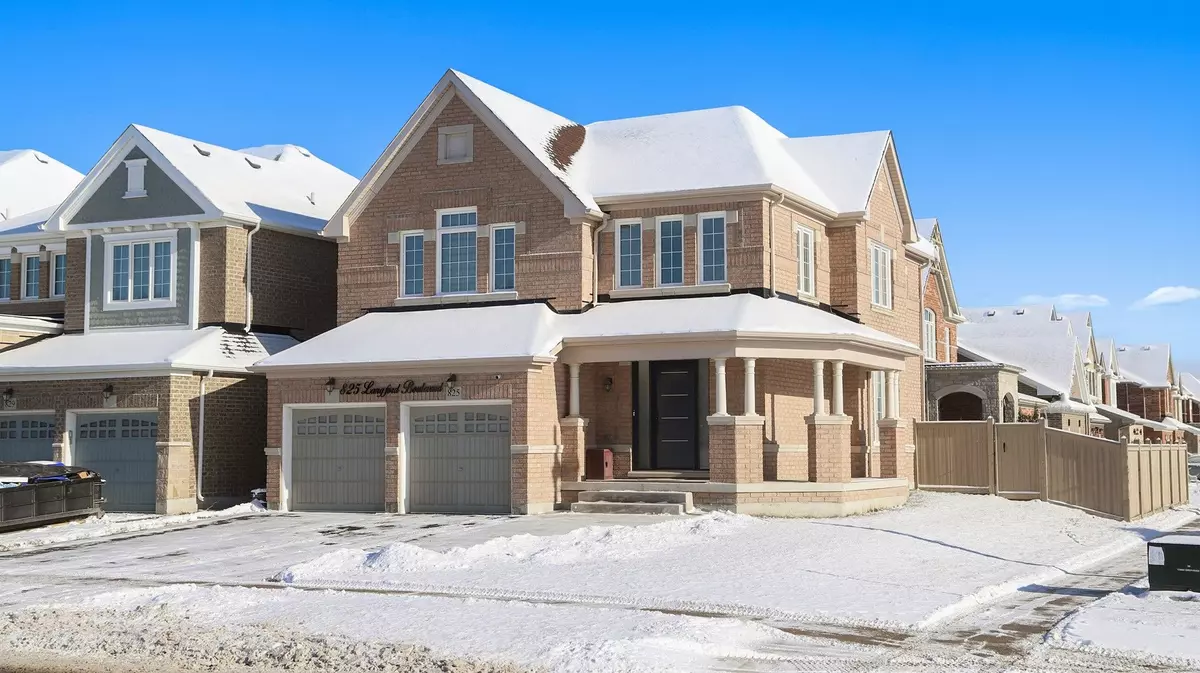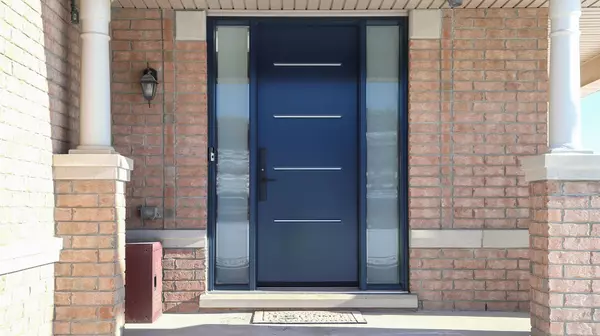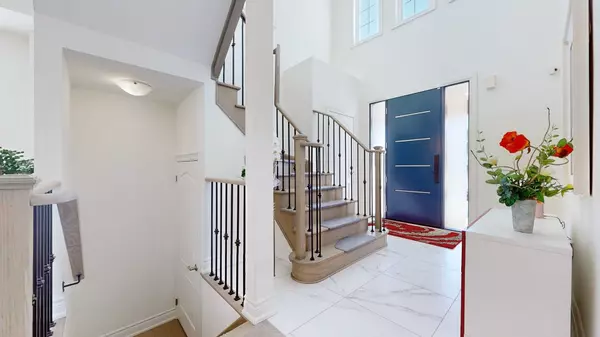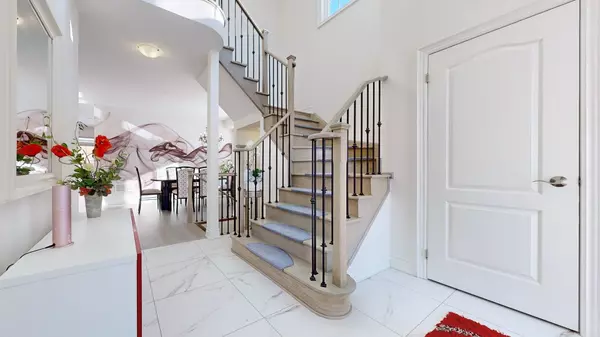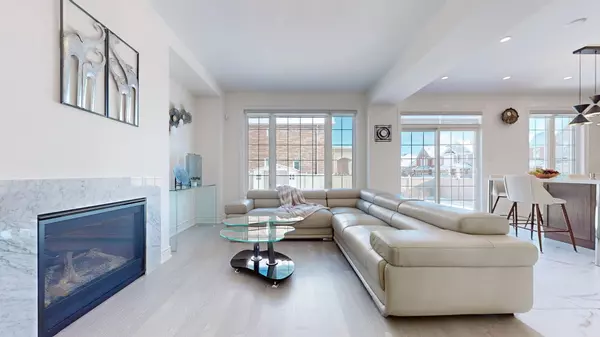$1,250,000
$1,299,960
3.8%For more information regarding the value of a property, please contact us for a free consultation.
825 LANGFORD BLVD Bradford West Gwillimbury, ON L3Z 4H9
4 Beds
3 Baths
Key Details
Sold Price $1,250,000
Property Type Single Family Home
Sub Type Detached
Listing Status Sold
Purchase Type For Sale
Approx. Sqft 2000-2500
Subdivision Bradford
MLS Listing ID N11912970
Sold Date 02/13/25
Style 2-Storey
Bedrooms 4
Annual Tax Amount $6,679
Tax Year 2024
Property Sub-Type Detached
Property Description
Welcome to Your Dream Home Nestled in the Sought-After Summerlyn Village Neighborhood in The Heart of Bradford! This Luxury 4-bedroom, 3-Bathroom Home with over $100K of Upgrades, Open To Above Grand Foyer with Large Custom Entrance Door. 9 Foot Smooth Ceilings & Hardwood Floor on Main Floor, Custom Kitchen with Top-of-the-Line S/S Appliances, Gas Stove, Quartz Countertops and Huge Island, Upgraded Tiles. Oak Staircase with Wrought Iron Pickets. Primary Bedroom Includes 5-pc Ensuite and Two (His & Hers) Walk-in closet. The Spacious Family Room with Fireplace, Dining Area Is Perfect for Entertaining Guests or Enjoying Cozy Family Nights. Unspoiled Basement with Enlarged Windows Awaits To Implement Your Imagination. Very Spacious Fully Fenced Backyard with Stone Patio. **Don't Miss the Opportunity to Make this Exquisite Property Your Own** **EXTRAS** Stainless Steel: Fridge, Stove, Built-In Dishwasher. Front load Washer/Dryer. All Window Coverings, All Elf's. Garden/Storage Shed.
Location
Province ON
County Simcoe
Community Bradford
Area Simcoe
Zoning Residential
Rooms
Family Room Yes
Basement Full
Kitchen 1
Interior
Interior Features None
Cooling Central Air
Exterior
Parking Features Private Double
Garage Spaces 2.0
Pool None
View Clear
Roof Type Asphalt Shingle
Lot Frontage 52.86
Lot Depth 114.86
Total Parking Spaces 4
Building
Foundation Concrete
Others
ParcelsYN No
Read Less
Want to know what your home might be worth? Contact us for a FREE valuation!

Our team is ready to help you sell your home for the highest possible price ASAP
GET MORE INFORMATION

