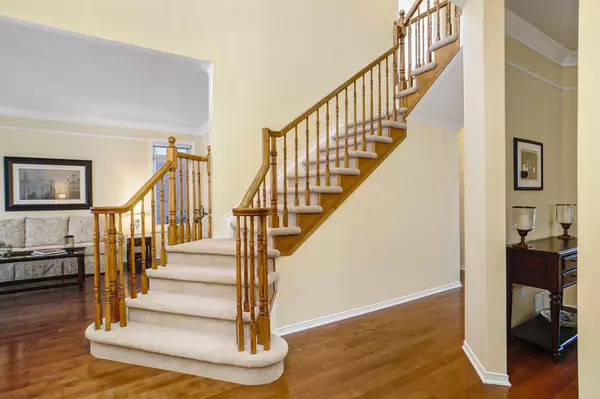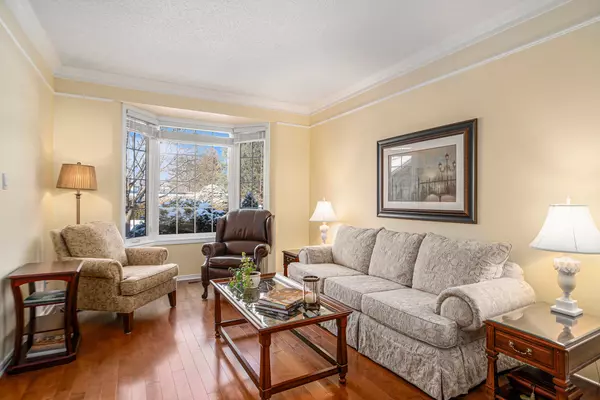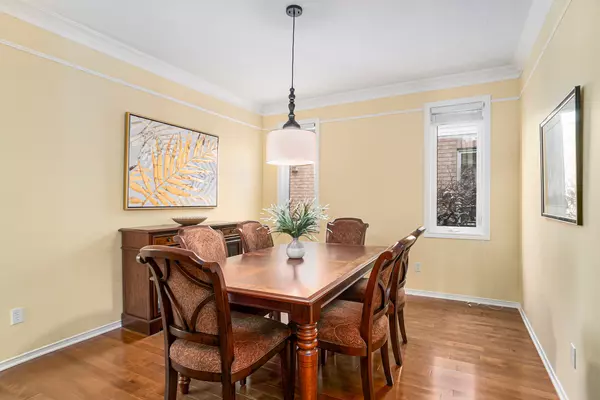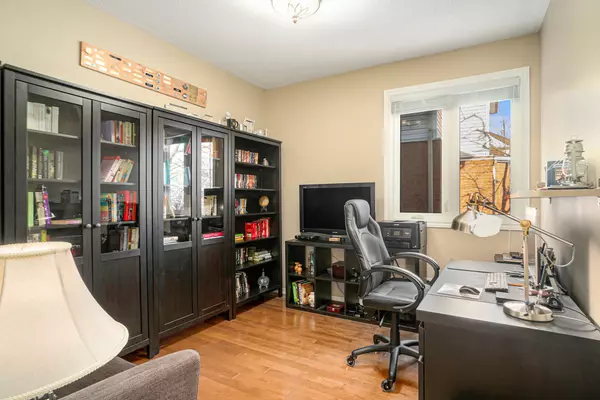$942,500
$950,000
0.8%For more information regarding the value of a property, please contact us for a free consultation.
1959 Montclair AVE Orleans - Convent Glen And Area, ON K1W 1H9
4 Beds
3 Baths
Key Details
Sold Price $942,500
Property Type Single Family Home
Sub Type Detached
Listing Status Sold
Purchase Type For Sale
Approx. Sqft 2000-2500
Subdivision 2012 - Chapel Hill South - Orleans Village
MLS Listing ID X11947221
Sold Date 02/14/25
Style 2-Storey
Bedrooms 4
Annual Tax Amount $6,267
Tax Year 2024
Property Sub-Type Detached
Property Description
Chapel Hill South A Prestigious Location West of Orleans! INCREDIBLE OPPORTUNITY to own a meticulously kept, smoke-free, pet-free home in a family-friendly neighborhood with excellent schools, nearby amenities, & just 20 minutes to downtown/Rideau. Pride of ownership is evident all over this inviting home. THE MAIN FLOOR offers a functional DEN, perfect for work & convenient laundry rm; Stunning hardwood floors (Mirage Birch) on 1st & 2nd level, crown mouldings in the formal living & dining room, upgraded lighting, & decora switches. The CUSTOM KITCHEN is a true highlight, offering seamless granite countertops, tumbled stone backsplash, pots-and-pans drawers & soft-close functionality for ultimate convenience & style, handy corner cabinets, microwave shelf, under-cabinet lighting & valences, lots of birch cabinets with crown moulding, large pantry, a centre island with electrical plug, & stainless steel appliances, all overlooking a bright FAMILY ROOM with an upgraded gas fireplace (2016) enhanced with stone facade & decorative wooden shelf; The BREAKFAST AREA, with patio doors leading to a private, fully FENCED YARD, is bordered by mature hedges & features a premium south-facing exposure that maximizes natural light throughout the day - a rare & valuable benefit. Enjoy outdoor relaxation or entertaining on the deck, surrounded by lush perennial gardens & beautiful maple tree, ideal for shade; UPSTAIRS, the king-sized primary bedroom with a WALK-IN CLOSET & a completely modernized ENSUITE (2022), while 3 additional bedrooms & a main bathroom complete the second floor. The unspoiled basement offers endless potential to create the space of your dreams. Recent updates include a new furnace & AC (2018), HWT (2024), & maintenance-free PVC windows. The inviting interlock walkway to the front entrance adds a welcoming touch. This warm, well-cared for, & well-loved home by its original owners is the perfect place to create cherished family memories. Don't miss your chance! **EXTRAS** Carpets only staircase; Waterproof vinyl floor;Roof 2007(40 yrs shingles);240 volt receptacle rough in for L2 charger;Rough in for bk up battery to run furnace;Building insp report, video, detailed F-S & area amenities avail. upon request
Location
Province ON
County Ottawa
Community 2012 - Chapel Hill South - Orleans Village
Area Ottawa
Zoning R1W
Rooms
Family Room Yes
Basement Full, Unfinished
Kitchen 1
Interior
Interior Features Air Exchanger, Auto Garage Door Remote, Carpet Free, ERV/HRV
Cooling Central Air
Fireplaces Number 1
Fireplaces Type Family Room, Natural Gas
Exterior
Exterior Feature Landscaped, Privacy, Deck
Parking Features Inside Entry
Garage Spaces 2.0
Pool None
Roof Type Shingles
Lot Frontage 47.57
Lot Depth 116.47
Total Parking Spaces 6
Building
Foundation Poured Concrete
Others
Security Features Smoke Detector
Read Less
Want to know what your home might be worth? Contact us for a FREE valuation!

Our team is ready to help you sell your home for the highest possible price ASAP
GET MORE INFORMATION





