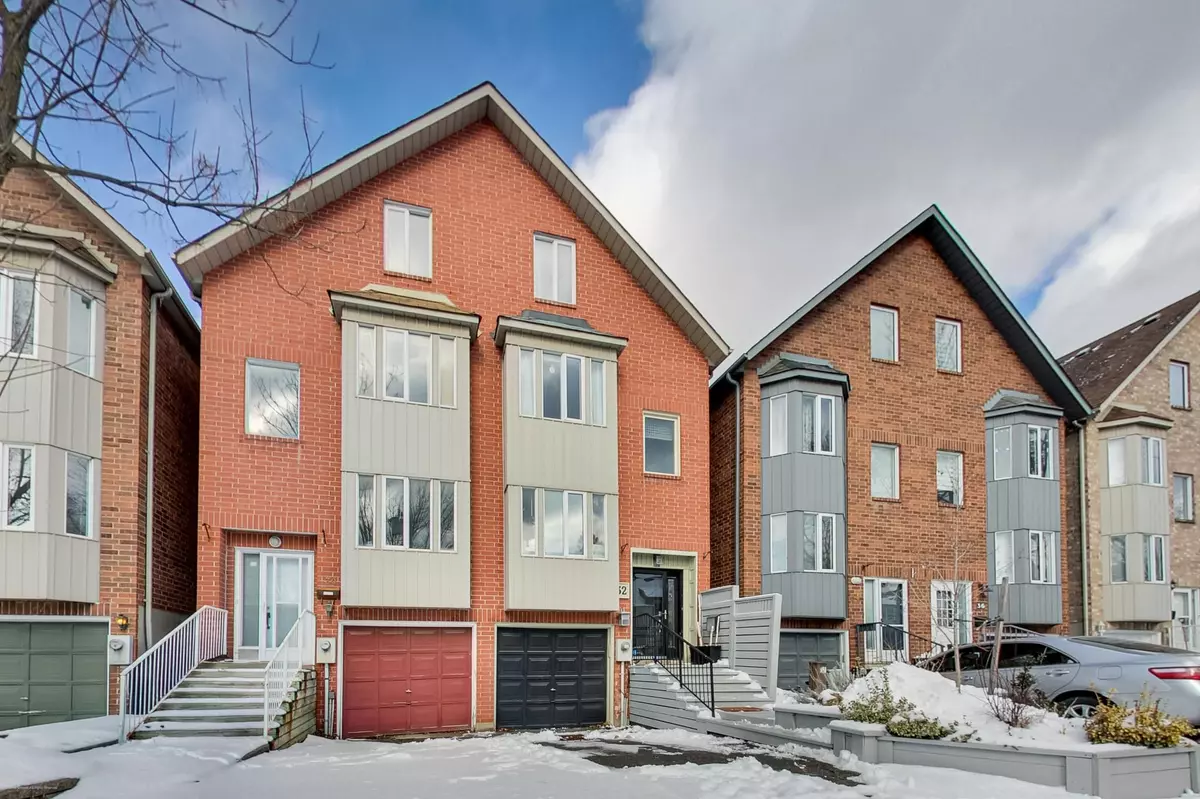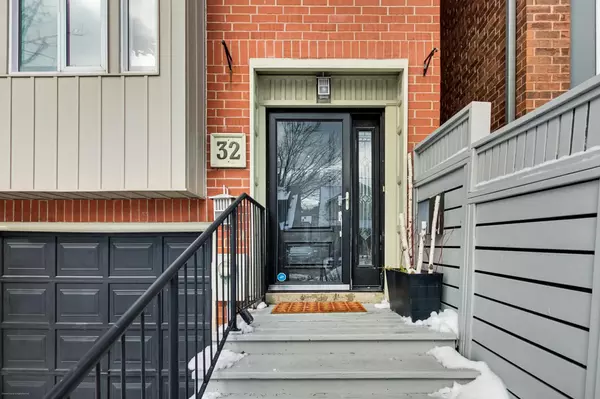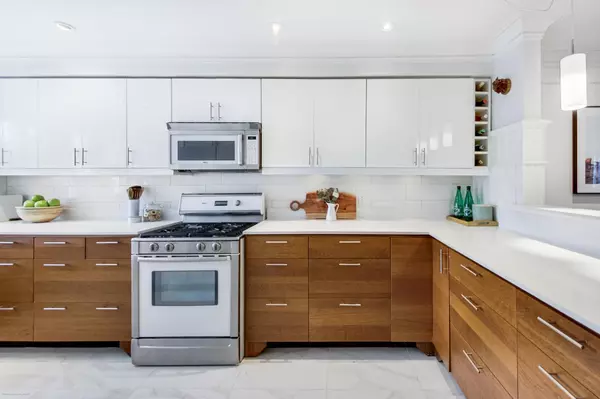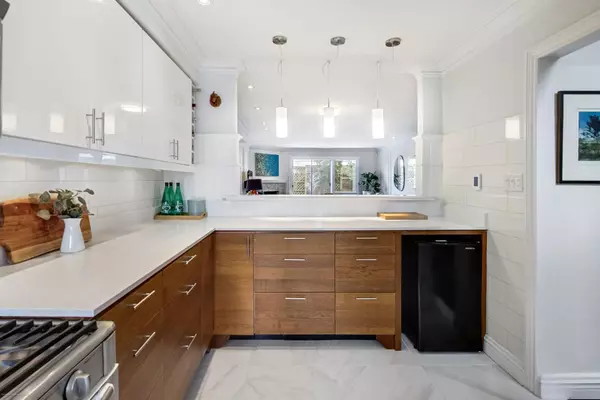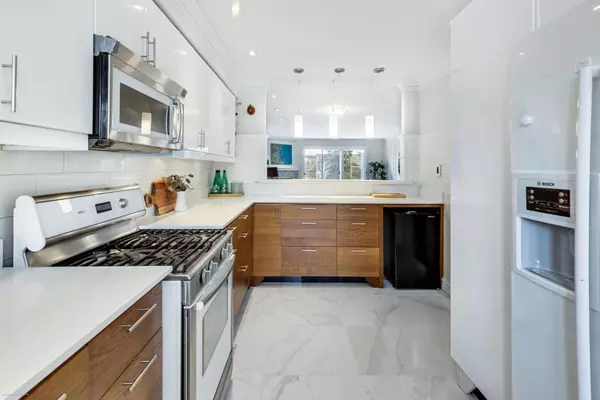$1,575,000
$1,149,000
37.1%For more information regarding the value of a property, please contact us for a free consultation.
32 Woodrow AVE Toronto E02, ON M4C 5S2
5 Beds
3 Baths
Key Details
Sold Price $1,575,000
Property Type Multi-Family
Sub Type Semi-Detached
Listing Status Sold
Purchase Type For Sale
Subdivision East End-Danforth
MLS Listing ID E11954474
Sold Date 02/13/25
Style 3-Storey
Bedrooms 5
Annual Tax Amount $4,885
Tax Year 2024
Property Sub-Type Semi-Detached
Property Description
Rare 3 Storey, 4 Bedroom Home with Garage! Gorgeous Kitchen with Heated Floors. Great Layout For Entertaining, Open Concept Main Floor With Oversized Living & Dining, Cozy Gas Fireplace and Walkout to Garden. This Home Features 4 Bedrooms, 3 Bathrooms And An Amazing Lower Level Unit, with Heated Floor, High Ceilings, and Gas Fireplace (Yes there are 2 of them in this home!). Lower Level Ideal For Extended Family, Nanny and/or Income Generating. Garage & Private Drive. Walk To Coxwell Subway Station (12 mins subway ride to Bloor-Yonge Station), Parks, Great Schools (Earl Haig - French & English Stream, Monarch Park Collegiate - IB Program Available), Farmer's Markets, Restaurants, Cafes & Shops. Remarkable Home In Our Favourite Neighbourhood. **EXTRAS** Heated Floors, New Countertop and Sink Faucet installed in Kitchen (May 2023), Gas Hook-Up in Backyard
Location
Province ON
County Toronto
Community East End-Danforth
Area Toronto
Rooms
Family Room No
Basement Apartment, Finished
Kitchen 2
Separate Den/Office 1
Interior
Interior Features None
Cooling Central Air
Fireplaces Number 2
Fireplaces Type Natural Gas
Exterior
Parking Features Private
Garage Spaces 1.0
Pool None
Roof Type Asphalt Shingle
Lot Frontage 18.0
Lot Depth 73.03
Total Parking Spaces 2
Building
Foundation Concrete Block
Read Less
Want to know what your home might be worth? Contact us for a FREE valuation!

Our team is ready to help you sell your home for the highest possible price ASAP
GET MORE INFORMATION

