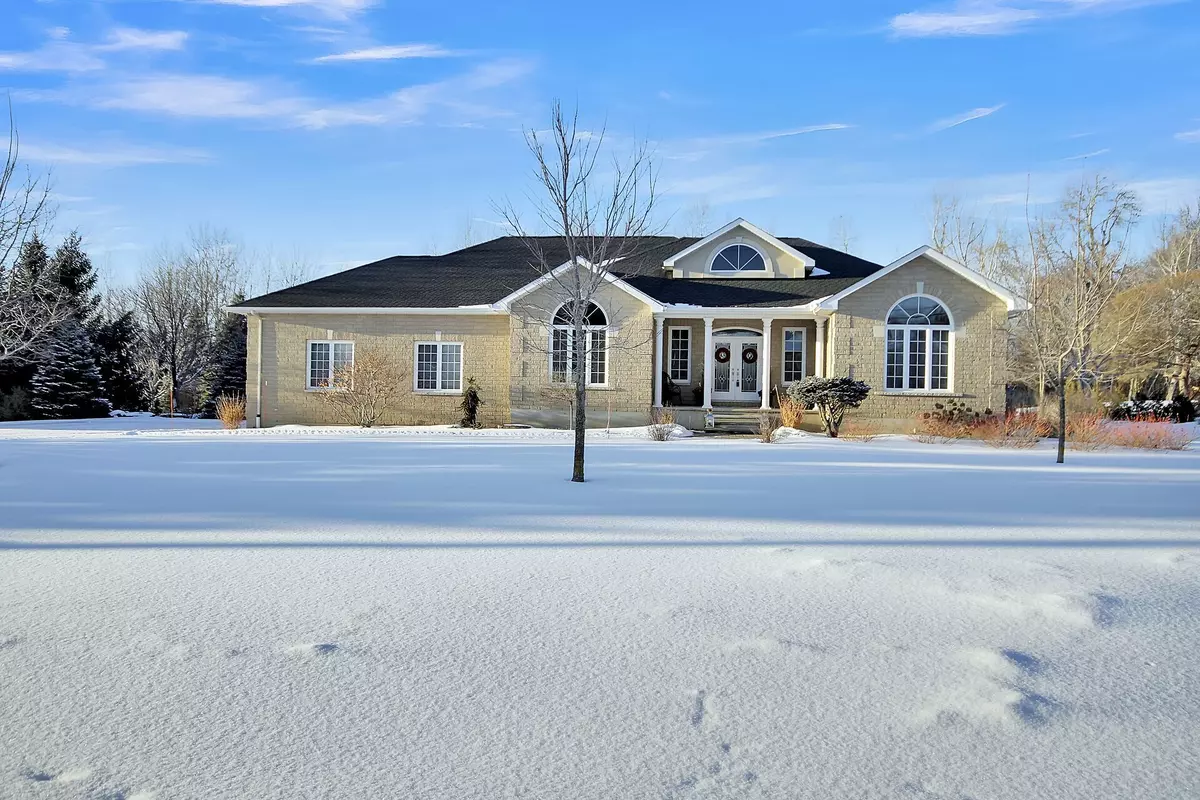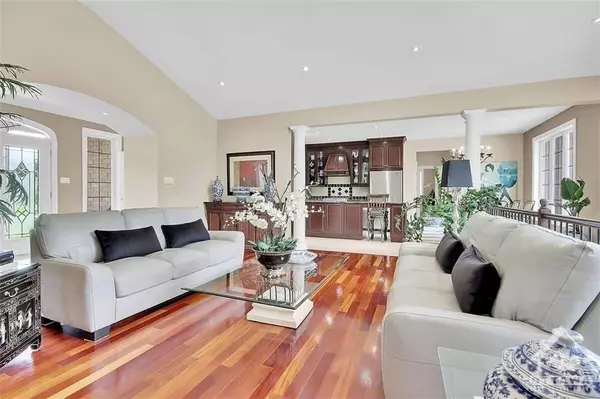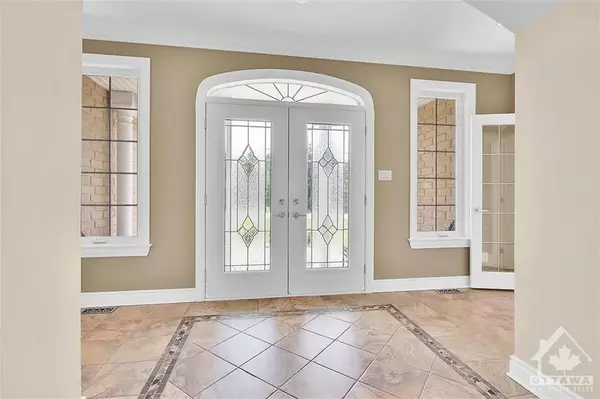$1,389,000
$1,389,000
For more information regarding the value of a property, please contact us for a free consultation.
6219 ELKWOOD DR Greely - Metcalfe - Osgoode - Vernon And Area, ON K4P 1N1
3 Beds
3 Baths
Key Details
Sold Price $1,389,000
Property Type Single Family Home
Sub Type Detached
Listing Status Sold
Purchase Type For Sale
Subdivision 1601 - Greely
MLS Listing ID X9523083
Sold Date 02/08/25
Style Bungalow
Bedrooms 3
Annual Tax Amount $6,700
Tax Year 2024
Property Sub-Type Detached
Property Description
This is the dream home you have been looking for! A spectacular & spacious bungalow in Orchard view Estates, situated on an extra deep 260' property, well maintained with gardens, extensive patio, separate fireplace & sitting area, garden. Beautiful mature trees on the border of this exceptional property with much privacy, beautiful landscaping, & in ground sprinkler system. The home shows like a model home. Maintained to perfection. The Brazilian cherry hardwood floors are gleaming throughout. The kitchen well designed for cooking & entertaining simultaneously. The main floor den doubles as a bedroom as it has a large cupboard & beautiful large window. The open concept lower level completed with flooring & fireplace. The design of the staircase allows natural sunlight to flow into the lower level with an additional 1000+ feet of undeveloped space & separate entrance to the garage. Minutes from parks, golf course, schools & shopping., Flooring: Hardwood, Flooring: Ceramic
Location
Province ON
County Ottawa
Community 1601 - Greely
Area Ottawa
Zoning Residential
Rooms
Family Room Yes
Basement Full, Partially Finished
Kitchen 1
Interior
Interior Features Water Treatment, Air Exchanger
Cooling Central Air
Fireplaces Number 2
Exterior
Parking Features Unknown
Garage Spaces 2.0
Pool None
Roof Type Unknown
Lot Frontage 174.69
Lot Depth 262.3
Total Parking Spaces 8
Building
Foundation Concrete
Others
Security Features Unknown
Read Less
Want to know what your home might be worth? Contact us for a FREE valuation!

Our team is ready to help you sell your home for the highest possible price ASAP
GET MORE INFORMATION





