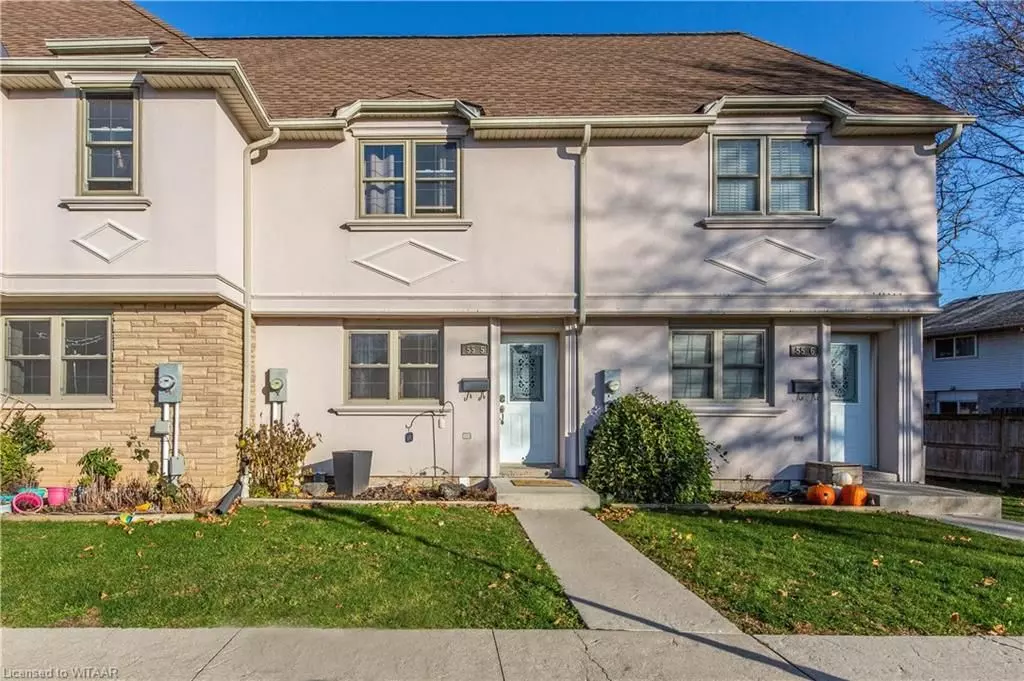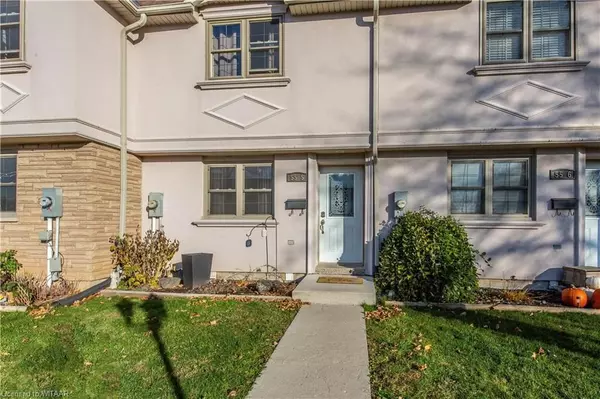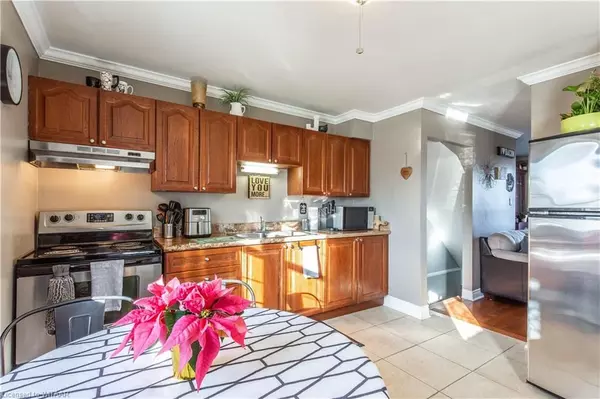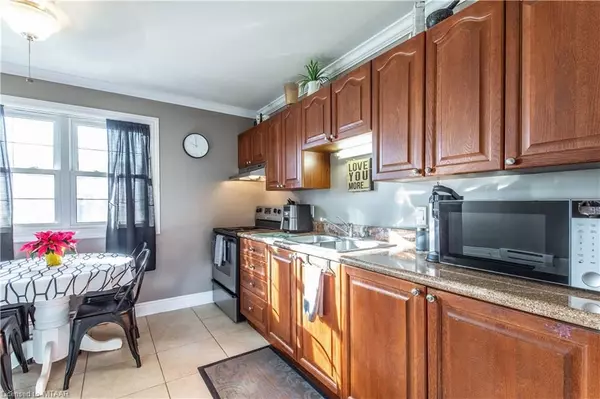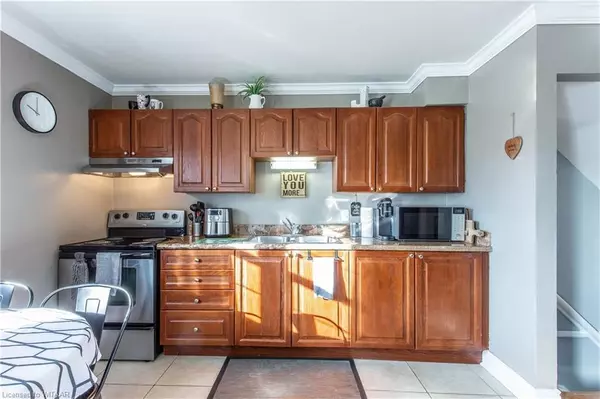$380,000
$392,500
3.2%For more information regarding the value of a property, please contact us for a free consultation.
55 BLANDFORD ST #5 Woodstock, ON N4S 7H7
3 Beds
2 Baths
1,028 SqFt
Key Details
Sold Price $380,000
Property Type Condo
Sub Type Condo Townhouse
Listing Status Sold
Purchase Type For Sale
Approx. Sqft 1000-1199
Square Footage 1,028 sqft
Price per Sqft $369
Subdivision Woodstock - North
MLS Listing ID X11623307
Sold Date 02/07/25
Style 2-Storey
Bedrooms 3
HOA Fees $355
Annual Tax Amount $2,374
Tax Year 2024
Property Sub-Type Condo Townhouse
Property Description
Welcome Home to this inviting 3 bedroom townhome condo, ideally situated in the heart of Woodstock. Perfectly blending stylish living with practical functionality, this home is ideal for families, professionals, first-time home buyers and investors. Bright eat-in kitchen offers ample cupboard space that opens up into to the spacious living room with convenient access to the back patio, great space to relax and BBQ. Three bedrooms on the upper level provide ample closet space and convenient full bathroom round out the floor plan. The finished basement offers a large bonus room that could be used as a rec room, playroom or home office area. Recently updated full bathroom and storage room complete the lower level. Tucked in a prime Woodstock location, this condo is within walking distance to local shops, restaurants, parks, and schools making this the perfect place to call home! Updates include newer flooring in both bathrooms, and basement.
Location
Province ON
County Oxford
Community Woodstock - North
Area Oxford
Zoning R3-22
Rooms
Family Room Yes
Basement Partially Finished, Full
Kitchen 1
Interior
Interior Features Unknown
Cooling Window Unit(s)
Laundry In Basement
Exterior
Parking Features Surface, Reserved/Assigned
Pool None
Amenities Available Visitor Parking
Roof Type Asphalt Shingle
Exposure West
Total Parking Spaces 2
Building
Foundation Concrete
Locker None
New Construction false
Others
Senior Community No
Pets Allowed Restricted
Read Less
Want to know what your home might be worth? Contact us for a FREE valuation!

Our team is ready to help you sell your home for the highest possible price ASAP
GET MORE INFORMATION

