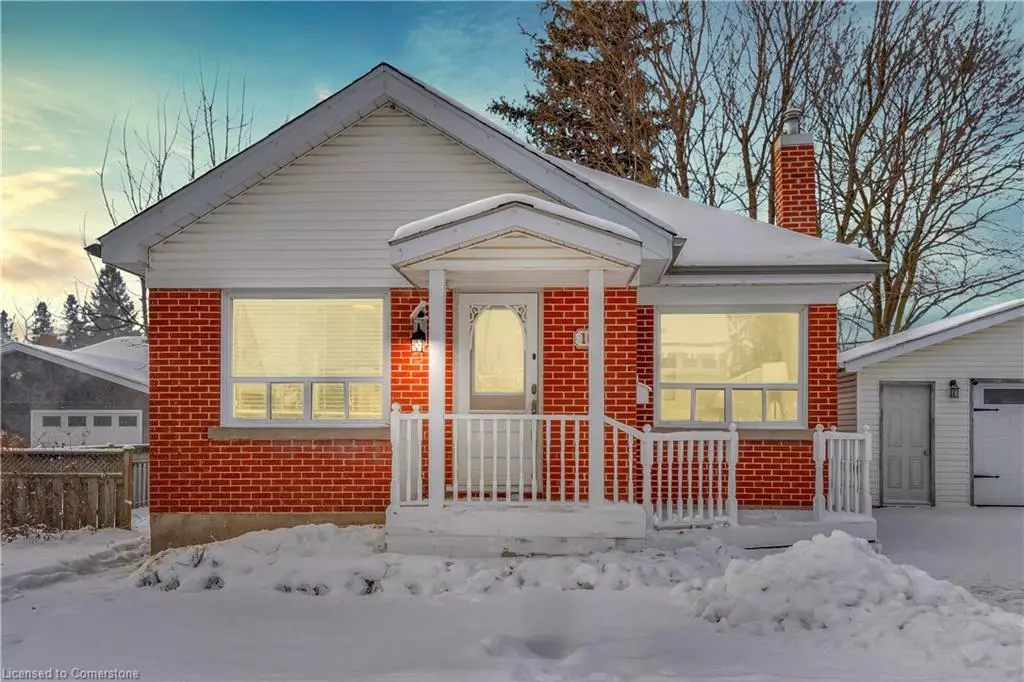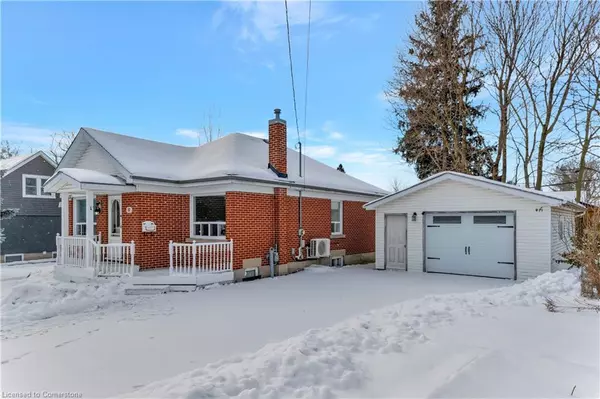$760,000
$760,000
For more information regarding the value of a property, please contact us for a free consultation.
10 Rosewood Avenue Guelph, ON N1H 5Z9
3 Beds
2 Baths
924 SqFt
Key Details
Sold Price $760,000
Property Type Single Family Home
Sub Type Single Family Residence
Listing Status Sold
Purchase Type For Sale
Square Footage 924 sqft
Price per Sqft $822
MLS Listing ID 40690749
Sold Date 02/07/25
Style Bungalow
Bedrooms 3
Full Baths 1
Half Baths 1
Abv Grd Liv Area 1,501
Originating Board Waterloo Region
Year Built 1949
Annual Tax Amount $4,196
Property Sub-Type Single Family Residence
Property Description
Located on a charming street, this lovely red brick bungalow effortlessly combines timeless charm with modern convenience. With over 900 square feet of living space on each level, this home features a bright and welcoming living area that seamlessly connects to three generously sized bedrooms. The kitchen is a true delight, offering new flooring and plenty of cabinetry and counter space. Downstairs, the fully finished basement adds even more great finished living space, with a large rec room and a convenient second bathroom. The home also includes a separate entrance, offering great future in-law suite potential. The home includes a large driveway with plenty of parking space plus a spacious DETACHED GARAGE, ideal for storing vehicles, extra items, to be used as a workshop or as your very own home gym! There is also a large deck and a beautiful yard, ideal for enjoying the outdoors and for the kids to play. Located in a friendly neighbourhood, this fantastic home is conveniently located close to great schools, parks and a wide range of shopping and dining options, making it an ideal place to live. Book your private showing today!
Location
Province ON
County Wellington
Area City Of Guelph
Zoning R.1B
Direction Rosewood Ave / Paisley Road
Rooms
Basement Separate Entrance, Full, Finished
Kitchen 1
Interior
Interior Features Auto Garage Door Remote(s)
Heating Forced Air, Natural Gas, Heat Pump
Cooling Central Air
Fireplace No
Appliance Water Purifier, Dryer, Range Hood, Refrigerator, Stove, Washer
Laundry In-Suite
Exterior
Parking Features Detached Garage, Asphalt
Garage Spaces 1.0
Roof Type Asphalt Shing
Lot Frontage 73.46
Lot Depth 93.0
Garage Yes
Building
Lot Description Urban, Rectangular, Highway Access, Hospital, Park, Place of Worship, Playground Nearby, Public Transit, Schools, Shopping Nearby
Faces Rosewood Ave / Paisley Road
Foundation Poured Concrete
Sewer Sewer (Municipal)
Water Municipal
Architectural Style Bungalow
Structure Type Brick,Vinyl Siding
New Construction No
Others
Senior Community false
Tax ID 712750073
Ownership Freehold/None
Read Less
Want to know what your home might be worth? Contact us for a FREE valuation!

Our team is ready to help you sell your home for the highest possible price ASAP
GET MORE INFORMATION





