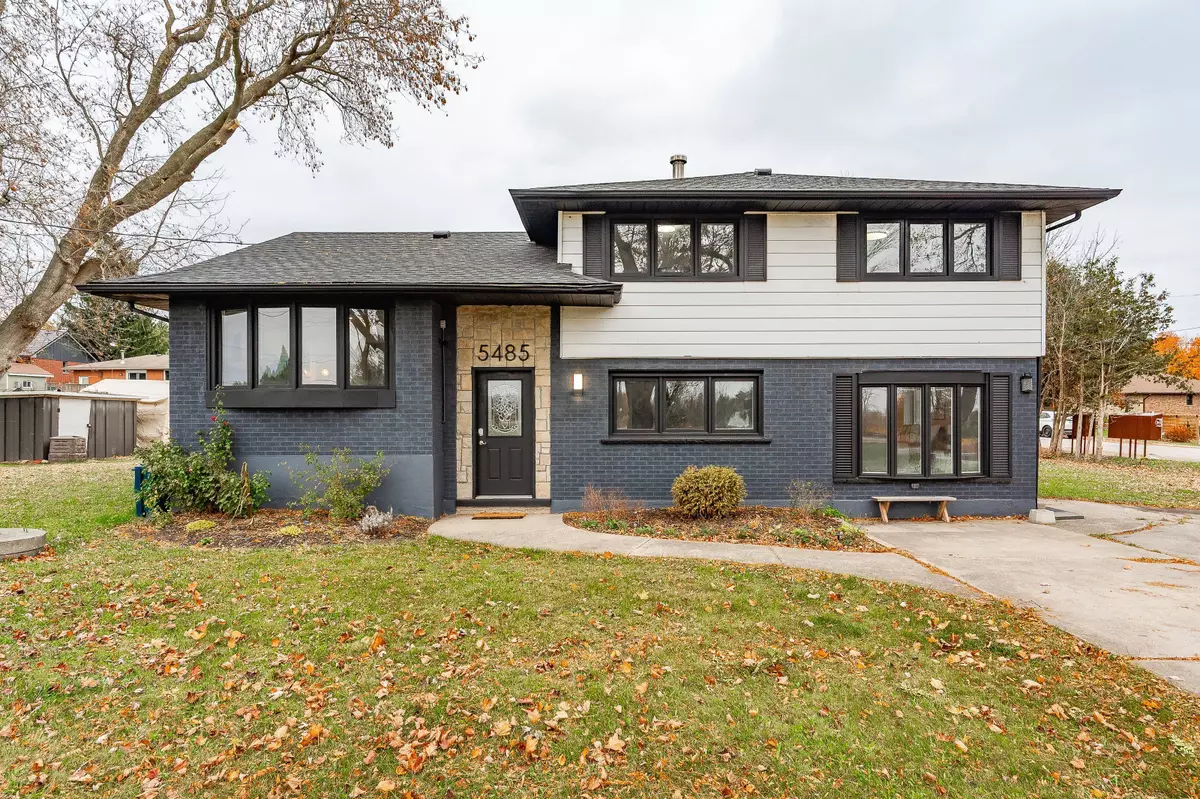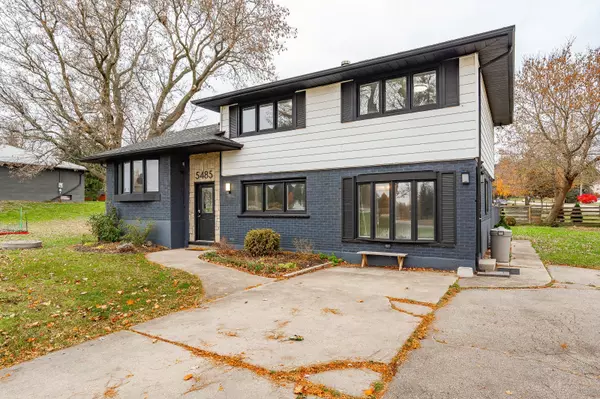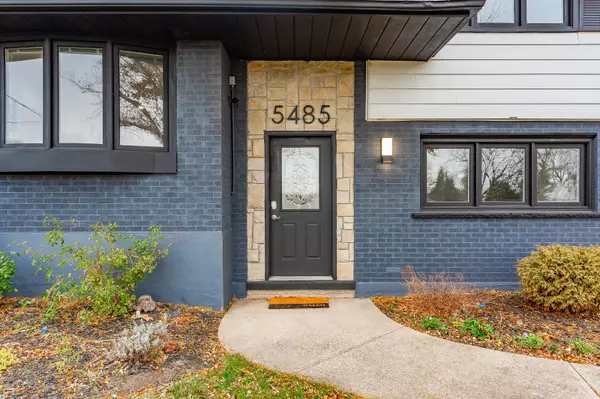$858,000
$875,000
1.9%For more information regarding the value of a property, please contact us for a free consultation.
5485 HWY 6 N/A Guelph/eramosa, ON N1H 6J2
5 Beds
2 Baths
Key Details
Sold Price $858,000
Property Type Single Family Home
Sub Type Detached
Listing Status Sold
Purchase Type For Sale
Subdivision Rural Guelph/Eramosa
MLS Listing ID X11908069
Sold Date 02/06/25
Style Sidesplit 3
Bedrooms 5
Annual Tax Amount $4,148
Tax Year 2024
Property Sub-Type Detached
Property Description
Welcome to 5485 Hwy 6, where rural charm meets city convenience! This updated 5-bedroom, 2-bath sidesplit sits on nearly a half acre in one of Guelph's most desirable areas. With a freshly re-done exterior this home has a modern look, new flooring throughout, stylish lighting, and a fully updated kitchen complete with stainless steel appliances, this place is move-in ready. The roof and furnace were both updated in 2024, so big expenses are already taken care of! This home boasts an incredible 4-season heated sunroom with skylights to enjoy natural light year-round. The basement has been fully redone, providing a cozy additional living space. One of the bedrooms even has a private side entrance perfect for an in-law setup or rental income potential. Plus, the backyard deck is ideal for summer gatherings, with plenty of space to relax and entertain. A large yard, and circular driveway make this home check all your boxes. Experience the best of both worlds: peaceful rural living with city amenities just a stone's throw away. Don't miss out on making this stunning property your next home!
Location
Province ON
County Wellington
Community Rural Guelph/Eramosa
Area Wellington
Rooms
Family Room Yes
Basement Full, Finished
Kitchen 1
Separate Den/Office 1
Interior
Interior Features In-Law Capability, Water Softener, Sump Pump
Cooling Central Air
Fireplaces Number 1
Fireplaces Type Wood, Wood Stove
Exterior
Parking Features Circular Drive, Private
Pool None
Roof Type Asphalt Shingle
Lot Frontage 90.0
Lot Depth 157.0
Total Parking Spaces 7
Building
Foundation Concrete
Read Less
Want to know what your home might be worth? Contact us for a FREE valuation!

Our team is ready to help you sell your home for the highest possible price ASAP
GET MORE INFORMATION





