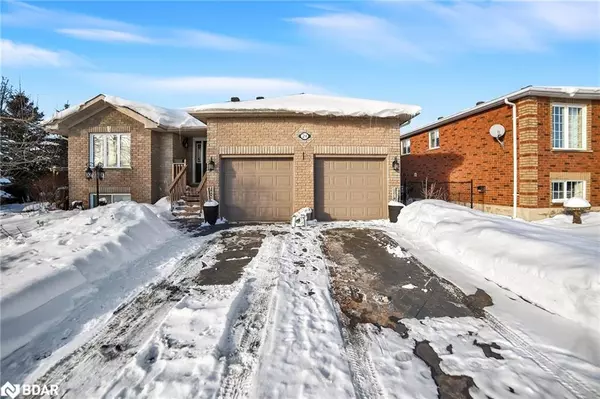$720,000
$749,900
4.0%For more information regarding the value of a property, please contact us for a free consultation.
24 Graham Street Springwater, ON L0L 1P0
5 Beds
3 Baths
1,231 SqFt
Key Details
Sold Price $720,000
Property Type Single Family Home
Sub Type Single Family Residence
Listing Status Sold
Purchase Type For Sale
Square Footage 1,231 sqft
Price per Sqft $584
MLS Listing ID 40688460
Sold Date 02/05/25
Style Bungalow Raised
Bedrooms 5
Full Baths 3
Abv Grd Liv Area 2,324
Year Built 2004
Annual Tax Amount $3,229
Property Sub-Type Single Family Residence
Source Barrie
Property Description
Welcome to your dream home! This stunning 5-bedroom, 3-bathroom brick bungalow is perfect for families, offering convenience and charm in a desirable Elmvale location on a corner lot. The open-concept main floor boasts a bright eat-in kitchen, dining, and living area with hardwood and ceramic flooring. Relax in the spacious primary bedroom featuring a walk-in closet and ensuite, with main-floor laundry for added ease. The fully finished basement includes a large rec room, 3 additional bedrooms - one with a cozy gas fireplace, and a bathroom, providing ample space for everyone. Outside, enjoy beautifully landscaped gardens, mature trees, and a stamped concrete driveway, path, and patio. Just 20 minutes from Barrie and Hwy 400, and close to schools and shopping, this home has it all.
Location
Province ON
County Simcoe County
Area Springwater
Zoning D
Direction Yonge St S/Train Ave E/Simcoe St/Graham St
Rooms
Other Rooms Shed(s)
Basement Full, Finished, Sump Pump
Kitchen 1
Interior
Interior Features Air Exchanger, Auto Garage Door Remote(s)
Heating Forced Air, Natural Gas
Cooling Central Air
Fireplaces Number 1
Fireplaces Type Gas
Fireplace Yes
Window Features Window Coverings
Appliance Water Heater, Dishwasher, Dryer, Refrigerator, Stove, Washer
Laundry Main Level
Exterior
Parking Features Attached Garage, Garage Door Opener, Concrete, Inside Entry
Garage Spaces 2.0
Fence Fence - Partial
Waterfront Description Lake/Pond
Roof Type Fiberglass
Porch Deck, Patio
Lot Frontage 86.02
Lot Depth 82.68
Garage Yes
Building
Lot Description Urban, Irregular Lot, Campground, Near Golf Course, Library, Park, Rec./Community Centre, Schools, Skiing, Trails
Faces Yonge St S/Train Ave E/Simcoe St/Graham St
Foundation Poured Concrete
Sewer Sewer (Municipal)
Water Municipal
Architectural Style Bungalow Raised
Structure Type Brick
New Construction No
Schools
Elementary Schools Huronia Centennial & Our Lady Of Lourdes
High Schools Elmvale Dhs & St. Theresa'S Catholic
Others
Senior Community false
Tax ID 583760291
Ownership Freehold/None
Read Less
Want to know what your home might be worth? Contact us for a FREE valuation!

Our team is ready to help you sell your home for the highest possible price ASAP

GET MORE INFORMATION





