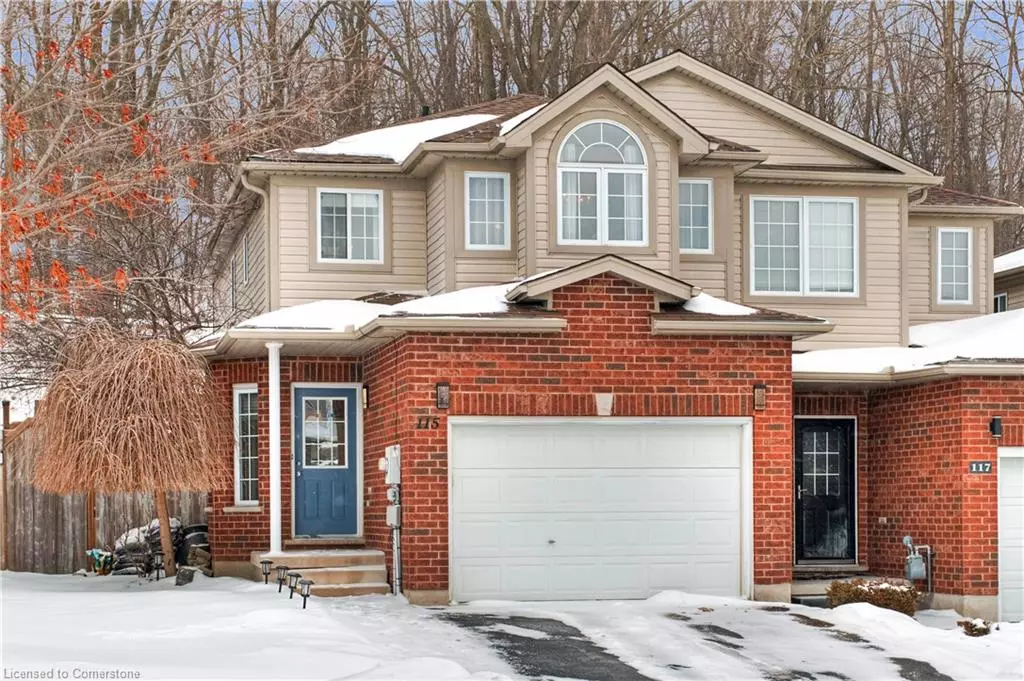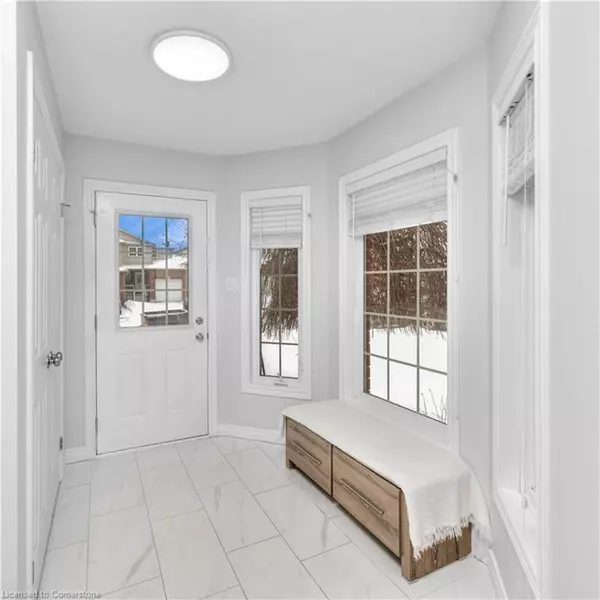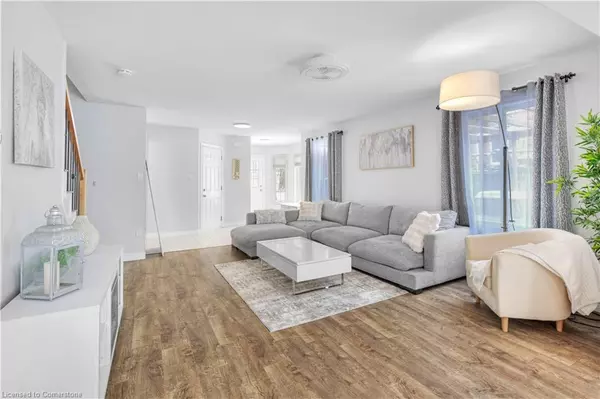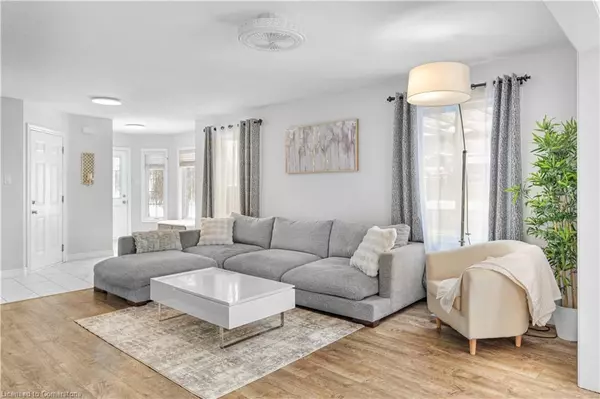$822,500
$699,000
17.7%For more information regarding the value of a property, please contact us for a free consultation.
115 Upper Mercer Street Kitchener, ON N2A 4N1
3 Beds
4 Baths
1,698 SqFt
Key Details
Sold Price $822,500
Property Type Townhouse
Sub Type Row/Townhouse
Listing Status Sold
Purchase Type For Sale
Square Footage 1,698 sqft
Price per Sqft $484
MLS Listing ID 40691080
Sold Date 02/05/25
Style Two Story
Bedrooms 3
Full Baths 3
Half Baths 1
Abv Grd Liv Area 2,511
Originating Board Waterloo Region
Year Built 2008
Annual Tax Amount $4,532
Property Sub-Type Row/Townhouse
Property Description
Looking for the perfect blend of space, style, and location? This 3 bed, 3.5 bath end-unit freehold townhome in beautiful Lackner Woods offers three levels of carpet-free living, including an open-concept main floor. Check out our TOP 6 reasons why you'll want to make this house the perfect place to call home! #6 LOCATION - Nestled in desirable and family-friendly Grand River South, you'll enjoy proximity to top-rated schools, excellent parks, scenic walking trails along the Grand River, and convenient shopping. With easy access to Highway 401 and the Expressway, as well as nearby amenities like the Waterloo Region airport and Chicopee Ski & Summer Resort, every adventure is just moments away.#5 CARPET-FREE MAIN FLOOR - You'll find easy-to-maintain laminate and tile flooring, updated light fixtures, and a walkout to the deck, perfect for summertime BBQs! The welcoming living room soaks in the comforts of home. Last but not least, there's a functional powder room that is perfect for guests. #4 UPDATED KITCHEN - You'll find a sizeable 3-seater island with additional storage, stainless steel appliances, plenty of cabinetry, quartz countertops, stylish stone backsplash, and room for a dinette. #3 THE BACKYARD- With a stone retaining wall and a functional multi-level deck, there is plenty of room to fire up the BBQ and host unforgettable gatherings. Backing onto greenspace affords you plenty of peace and privacy and a chance to enjoy nature's beauty. #2 BEDROOMS & BATHROOMS - Retreat upstairs to find a bonus office space, which could also be used as a kid's play area, and three bright bedrooms. The primary suite features a walk-in closet and a 3-piece ensuite with shower. There's also a main four-piece bathroom with a shower/tub combo. #1 FINISHED BASEMENT - There's even more great space in the finished basement, which offers a large living room with a feature wall, laundry, plenty of storage, a cold cellar, and a three-piece bathroom with a shower.
Location
Province ON
County Waterloo
Area 2 - Kitchener East
Zoning RES - 5
Direction Fairway Road N to Upper Mercer Street
Rooms
Other Rooms Other
Basement Full, Finished, Sump Pump
Kitchen 1
Interior
Interior Features High Speed Internet, Auto Garage Door Remote(s), Ceiling Fan(s)
Heating Fireplace(s), Forced Air, Natural Gas
Cooling Central Air
Fireplaces Type Electric, Roughed In
Fireplace Yes
Appliance Water Heater, Water Softener, Dishwasher, Dryer, Microwave, Range Hood, Refrigerator, Stove, Washer
Laundry Gas Dryer Hookup, In Basement, Inside, Lower Level, Sink, Washer Hookup
Exterior
Exterior Feature Lighting, Privacy
Parking Features Attached Garage, Garage Door Opener, Asphalt
Garage Spaces 1.5
Fence Full
Utilities Available At Lot Line-Gas, At Lot Line-Hydro, At Lot Line-Municipal Water, Cable Available, Cell Service, Electricity Connected, Garbage/Sanitary Collection, Natural Gas Connected, Recycling Pickup, Street Lights, Phone Available, Underground Utilities
View Y/N true
View Trees/Woods
Roof Type Asphalt Shing
Handicap Access Accessible Full Bath, Closet Bars 15-48, Hallway Widths 42\" or More, Accessible Kitchen, Open Floor Plan, Parking
Porch Deck, Porch
Lot Frontage 31.1
Garage Yes
Building
Lot Description Urban, Irregular Lot, Airport, Dog Park, Greenbelt, Highway Access, Park, Playground Nearby, Public Transit, Quiet Area, Regional Mall, Schools, Shopping Nearby, Skiing, Trails
Faces Fairway Road N to Upper Mercer Street
Foundation Poured Concrete
Sewer Sewer (Municipal)
Water Municipal
Architectural Style Two Story
Structure Type Brick,Vinyl Siding
New Construction No
Schools
Elementary Schools Chicopee Hills P.S., Saint John Paul Ii C.S.
High Schools Grand River C.I., St. Marys C.S.S.
Others
Senior Community false
Tax ID 227134357
Ownership Freehold/None
Read Less
Want to know what your home might be worth? Contact us for a FREE valuation!

Our team is ready to help you sell your home for the highest possible price ASAP
GET MORE INFORMATION





