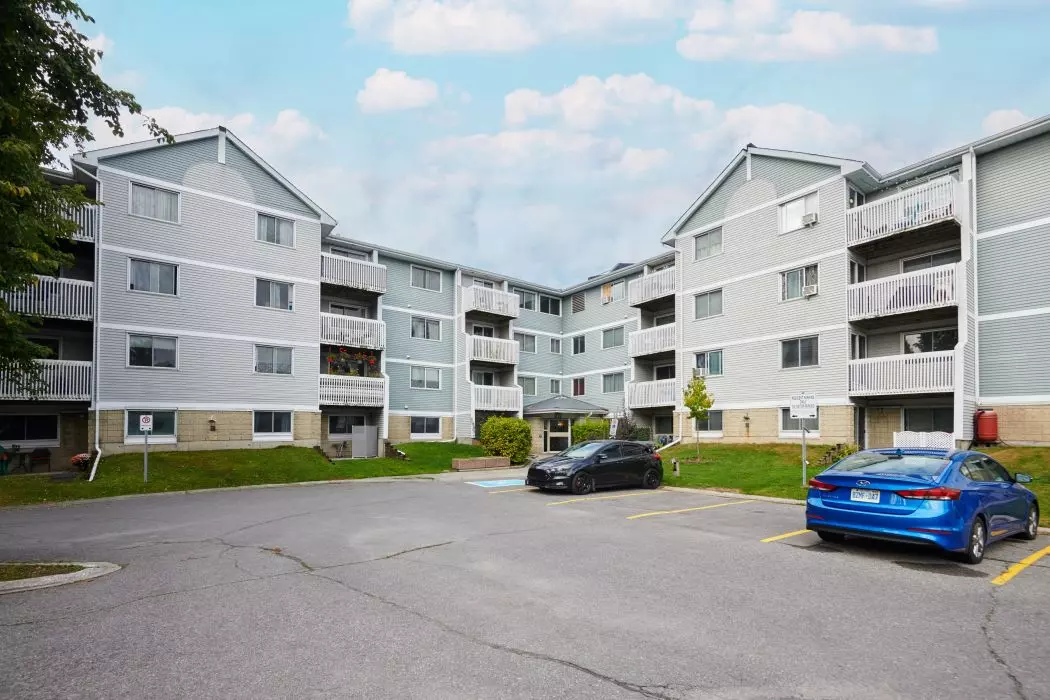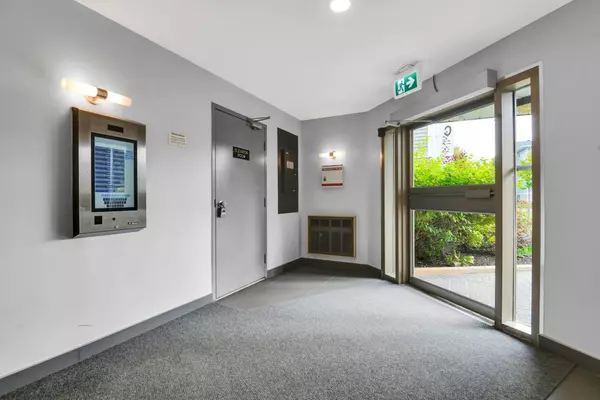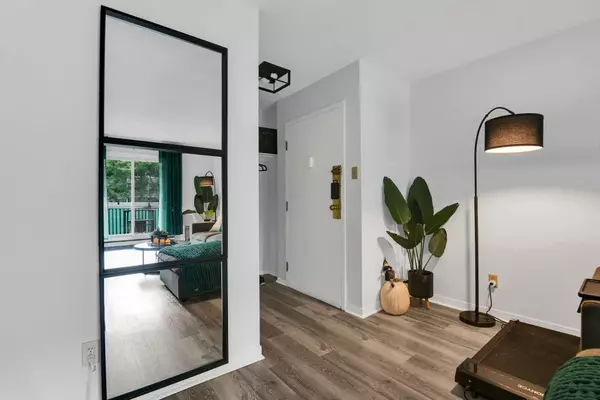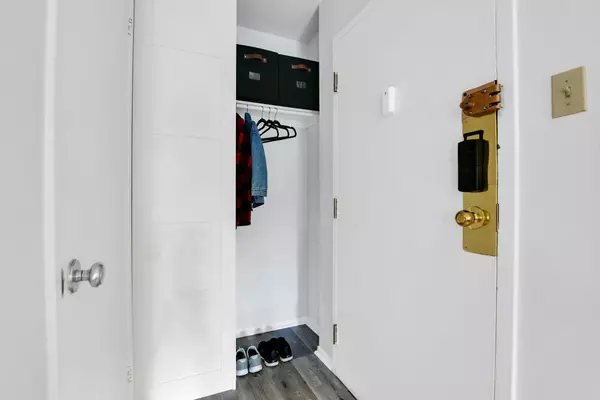$334,900
$349,900
4.3%For more information regarding the value of a property, please contact us for a free consultation.
212 VIEWMOUNT DR #204 Cityview - Parkwoods Hills - Rideau Shore, ON K2E 7X2
3 Beds
1 Bath
Key Details
Sold Price $334,900
Property Type Condo
Sub Type Condo Apartment
Listing Status Sold
Purchase Type For Sale
Approx. Sqft 700-799
Subdivision 7202 - Borden Farm/Stewart Farm/Carleton Heights/Parkwood Hills
MLS Listing ID X11926058
Sold Date 02/05/25
Style Apartment
Bedrooms 3
HOA Fees $478
Annual Tax Amount $2,422
Tax Year 2024
Property Sub-Type Condo Apartment
Property Description
Welcome to this bright and spacious 3-bedroom condo, a rare find! This beautiful unit boasts large windows throughout, filling the space with natural light. The entryway offers ample storage, making organization easy from the moment you walk in. The oversized living room offers plenty of space for relaxing and entertaining. The renovated kitchen is both bright and functional, featuring an eat-in area. The bathroom is beautifully updated with quartz countertops. Each of the three generously-sized bedrooms has its own good-sized closet for plenty of storage. Additional highlights include newer laminate flooring throughout, a parking space, plus plenty of visitor parking. The condo is in a prime location, close to transit and shopping for your convenience. With low condo fees and taxes, this clean, move-in-ready unit offers incredible value. Dont miss out on this stunning, well-maintained home!
Location
Province ON
County Ottawa
Community 7202 - Borden Farm/Stewart Farm/Carleton Heights/Parkwood Hills
Area Ottawa
Zoning Residential
Rooms
Family Room No
Basement None
Kitchen 1
Interior
Interior Features Carpet Free
Cooling Window Unit(s)
Laundry Ensuite
Exterior
Parking Features Surface
Amenities Available Visitor Parking
Roof Type Unknown
Exposure East
Total Parking Spaces 1
Building
Foundation Concrete
Locker None
Others
Pets Allowed Restricted
Read Less
Want to know what your home might be worth? Contact us for a FREE valuation!

Our team is ready to help you sell your home for the highest possible price ASAP
GET MORE INFORMATION





