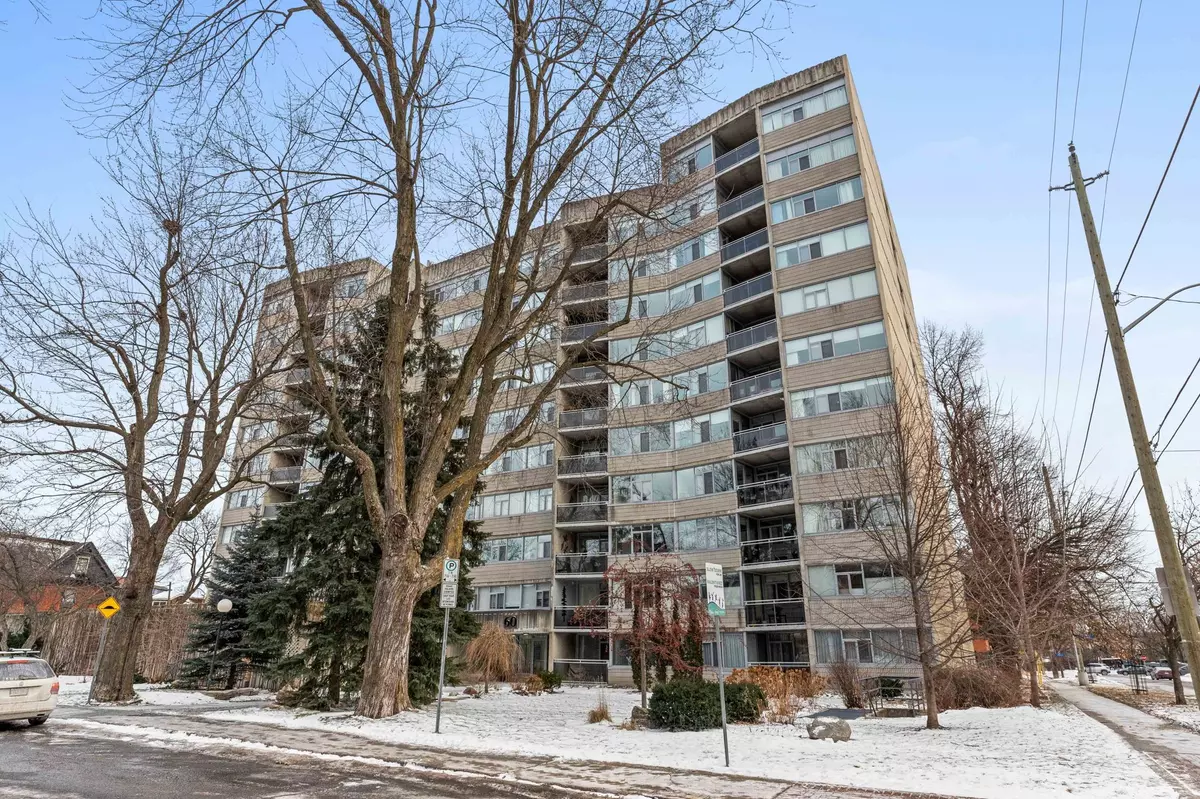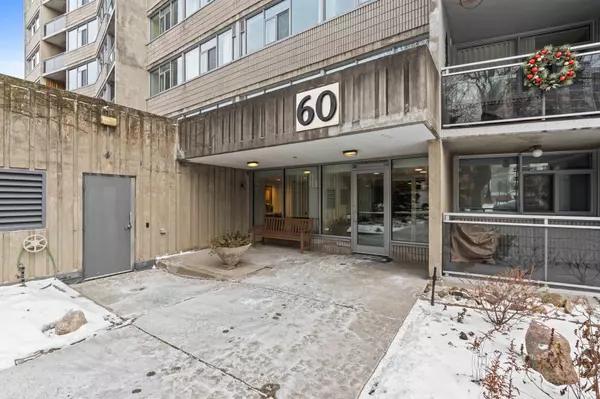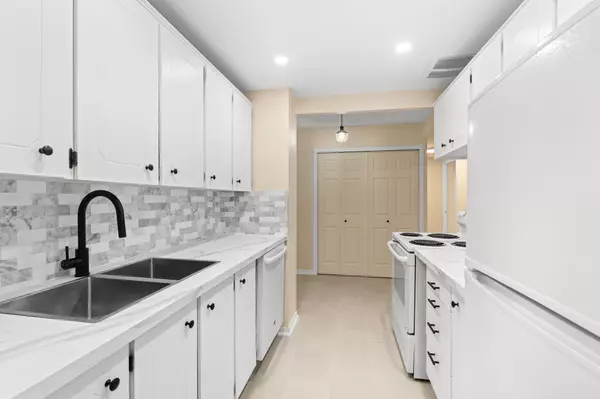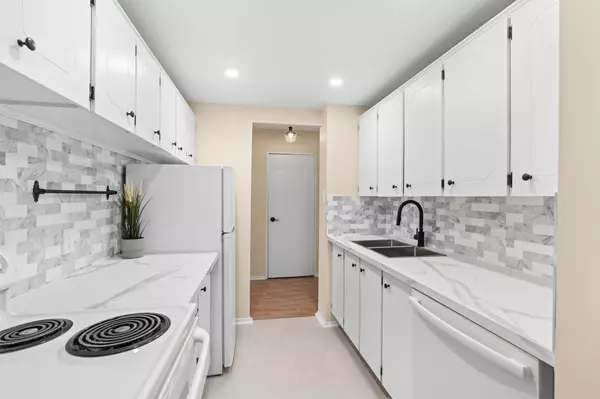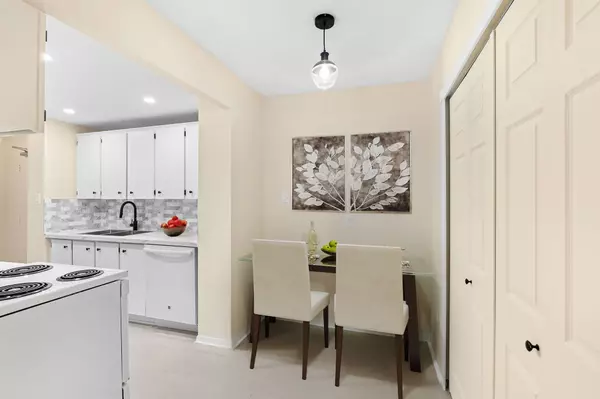$660,000
$675,000
2.2%For more information regarding the value of a property, please contact us for a free consultation.
60 Mcleod ST #201 Ottawa Centre, ON K2P 2G1
3 Beds
2 Baths
Key Details
Sold Price $660,000
Property Type Condo
Sub Type Condo Apartment
Listing Status Sold
Purchase Type For Sale
Approx. Sqft 1200-1399
Subdivision 4104 - Ottawa Centre/Golden Triangle
MLS Listing ID X11918569
Sold Date 02/05/25
Style Apartment
Bedrooms 3
HOA Fees $948
Annual Tax Amount $3,750
Tax Year 2024
Property Sub-Type Condo Apartment
Property Description
NEWLY RENOVATED spacious 3-bedroom apartment located in the heart of the Golden Triangle with 2 garage parking spaces! Enjoy abundant natural light with southern exposure facing a quiet low traffic dead end street. This rarely offered condo features a large living/dining room, complete with seamless access to your sunny balcony. The master retreat with walk-in closet and ensuite bath is sizeable. The stylish kitchen features a breakfast nook. There's an in-unit locker and convenient laundry. 2 full baths and 2 underground parking spaces make it an easy transition to urban condo living. This is a prime location with proximity to the Canal for leisurely walks and exercise. Take advantage of the short stroll to the vibrant shops and restaurants on Elgin and Pretoria, highlighted by TD Bank, Loblaws, LCBO, and popular eateries like Elgin St Diner, Lieutenants Pub and Al's Steakhouse.
Location
Province ON
County Ottawa
Community 4104 - Ottawa Centre/Golden Triangle
Area Ottawa
Zoning Residential
Rooms
Family Room No
Basement None
Kitchen 1
Interior
Interior Features Auto Garage Door Remote, Separate Heating Controls, Storage, Ventilation System
Cooling Central Air
Laundry Ensuite
Exterior
Parking Features Underground
Garage Spaces 2.0
Amenities Available Outdoor Pool, Party Room/Meeting Room, Recreation Room, Bike Storage, Rooftop Deck/Garden, Visitor Parking
Exposure South
Total Parking Spaces 2
Building
Locker Ensuite+Owned
Others
Pets Allowed Restricted
Read Less
Want to know what your home might be worth? Contact us for a FREE valuation!

Our team is ready to help you sell your home for the highest possible price ASAP
GET MORE INFORMATION

