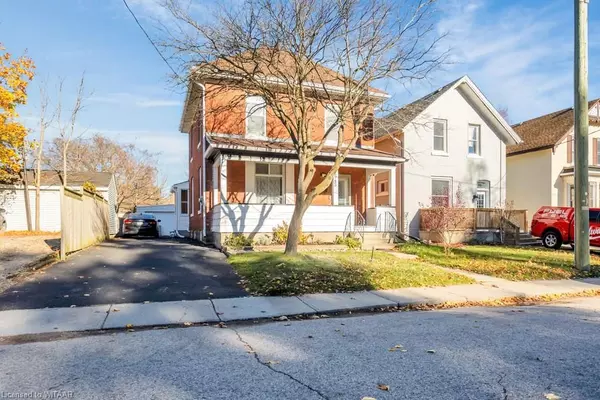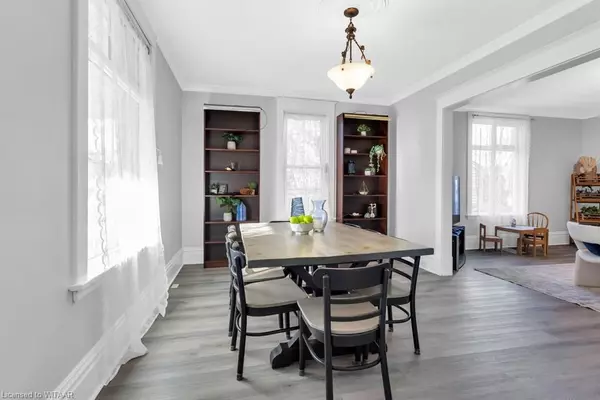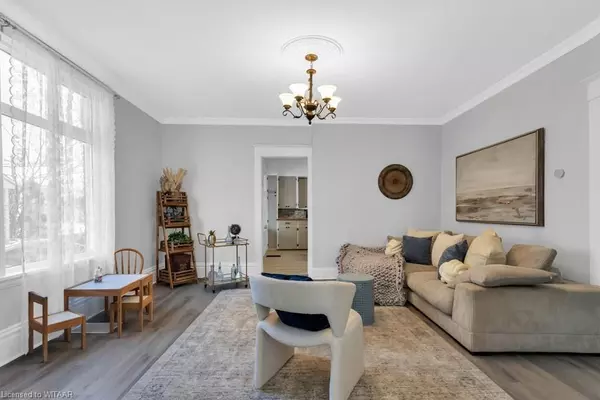$585,000
$599,900
2.5%For more information regarding the value of a property, please contact us for a free consultation.
545 GRACE ST ST Woodstock, ON N4S 4N7
4 Beds
2 Baths
1,821 SqFt
Key Details
Sold Price $585,000
Property Type Single Family Home
Sub Type Detached
Listing Status Sold
Purchase Type For Sale
Square Footage 1,821 sqft
Price per Sqft $321
Subdivision Woodstock - North
MLS Listing ID X10744726
Sold Date 02/04/25
Style 2-Storey
Bedrooms 4
Annual Tax Amount $4,198
Tax Year 2024
Property Sub-Type Detached
Property Description
Are you searching for a 4-bedroom family home in a great neighbourhood? Welcome to 545 Grace St. This 4 bed 2 bath home features a partially finished basement and detached garage. This classic home has granny-suite potential. With tall ceilings and lots of character, this home has plenty of space for your family to enjoy. The covered front porch is a great place to enjoy your morning coffee, or if you want some privacy, the back patio is a great place to relax. The main floor features a large dining room, spacious living room, kitchen with an island, sun room and a full bathroom. Upstairs features 4 spacious bedrooms and a bathroom, along with built-in storage in the hallway. This home is close to amenities such as downtown shopping, schools, walking distance to the library, many parks and beautiful mature neighbourhoods to walk through. This could be your perfect family home. Book your showing today!
Location
Province ON
County Oxford
Community Woodstock - North
Area Oxford
Zoning R2
Rooms
Family Room No
Basement Separate Entrance, Partially Finished
Kitchen 1
Interior
Interior Features Unknown
Cooling Central Air
Laundry In Basement
Exterior
Exterior Feature Porch
Parking Features Private, Other
Garage Spaces 1.0
Pool Above Ground
Roof Type Shingles
Lot Frontage 40.09
Lot Depth 132.29
Exposure North
Total Parking Spaces 4
Building
Foundation Other
New Construction false
Others
Senior Community Yes
Read Less
Want to know what your home might be worth? Contact us for a FREE valuation!

Our team is ready to help you sell your home for the highest possible price ASAP
GET MORE INFORMATION





