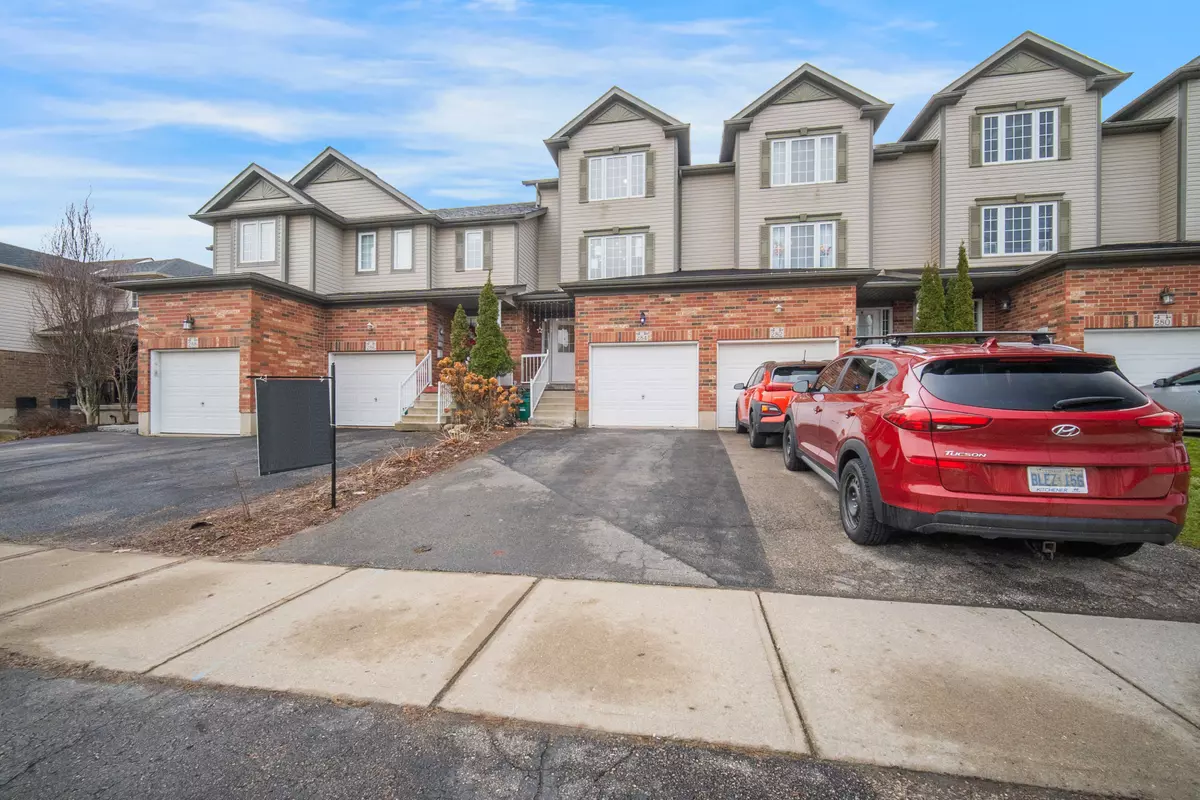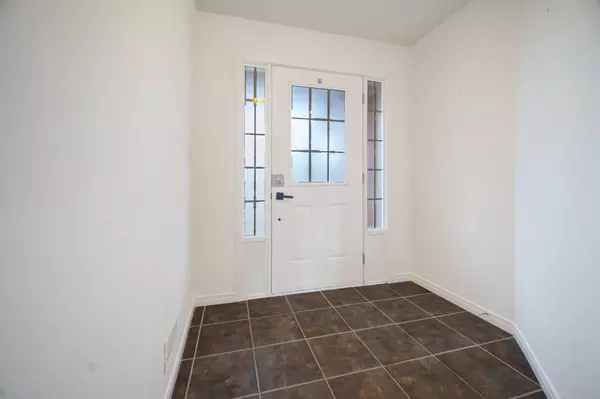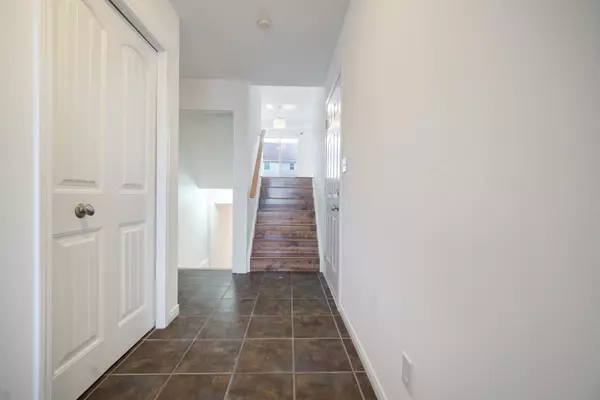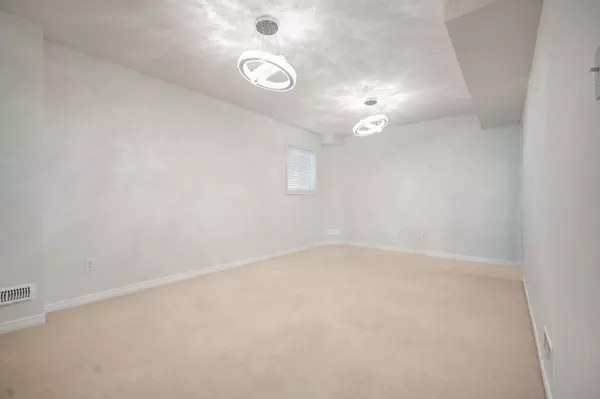$700,000
$714,900
2.1%For more information regarding the value of a property, please contact us for a free consultation.
284 Sophia CRES Kitchener, ON N2R 1X9
3 Beds
3 Baths
Key Details
Sold Price $700,000
Property Type Condo
Sub Type Att/Row/Townhouse
Listing Status Sold
Purchase Type For Sale
Approx. Sqft 1500-2000
MLS Listing ID X11910114
Sold Date 02/03/25
Style 3-Storey
Bedrooms 3
Annual Tax Amount $3,717
Tax Year 2024
Property Sub-Type Att/Row/Townhouse
Property Description
Welcome to 284 Sophia Crescent located in a sought after, family friendly neighbourhood of Kitchener. This beautiful 3 bedroom, 3 bathroom freehold townhome offers multiple levels of living space that can easily adapt to your lifestyle, while offering ample living space and versatility for everyone. Each level of this home offers modern elegance with at-home comfort. On the main floor, you will find an updated open concept kitchen/dining space with glass sliding doors leading you out to your backyard. The upper level offers a spacious living room, with large windows allowing tons of natural light. Up a few steps will bring you to 2 generously sized bedrooms and a full 4-piece bath. On the very top floor, your master bedroom retreat awaits, equipped with a walk-in closet and ample space. This home is conveniently located close to all amenities including restaurants, shops, great schools and public transit. Don't miss your chance to make this your new home! Taxes estimated as per city's website. Property is being sold under Power of Sale, sold as is, where is. Seller does not warranty any aspect of the property including to and not limited to: sizes, taxes or condition.
Location
Province ON
County Waterloo
Area Waterloo
Rooms
Family Room Yes
Basement None
Kitchen 1
Interior
Interior Features None
Cooling Central Air
Exterior
Parking Features Private
Garage Spaces 1.0
Pool None
Roof Type Asphalt Shingle
Lot Frontage 18.08
Lot Depth 108.97
Total Parking Spaces 2
Building
Foundation Concrete
Read Less
Want to know what your home might be worth? Contact us for a FREE valuation!

Our team is ready to help you sell your home for the highest possible price ASAP
GET MORE INFORMATION





