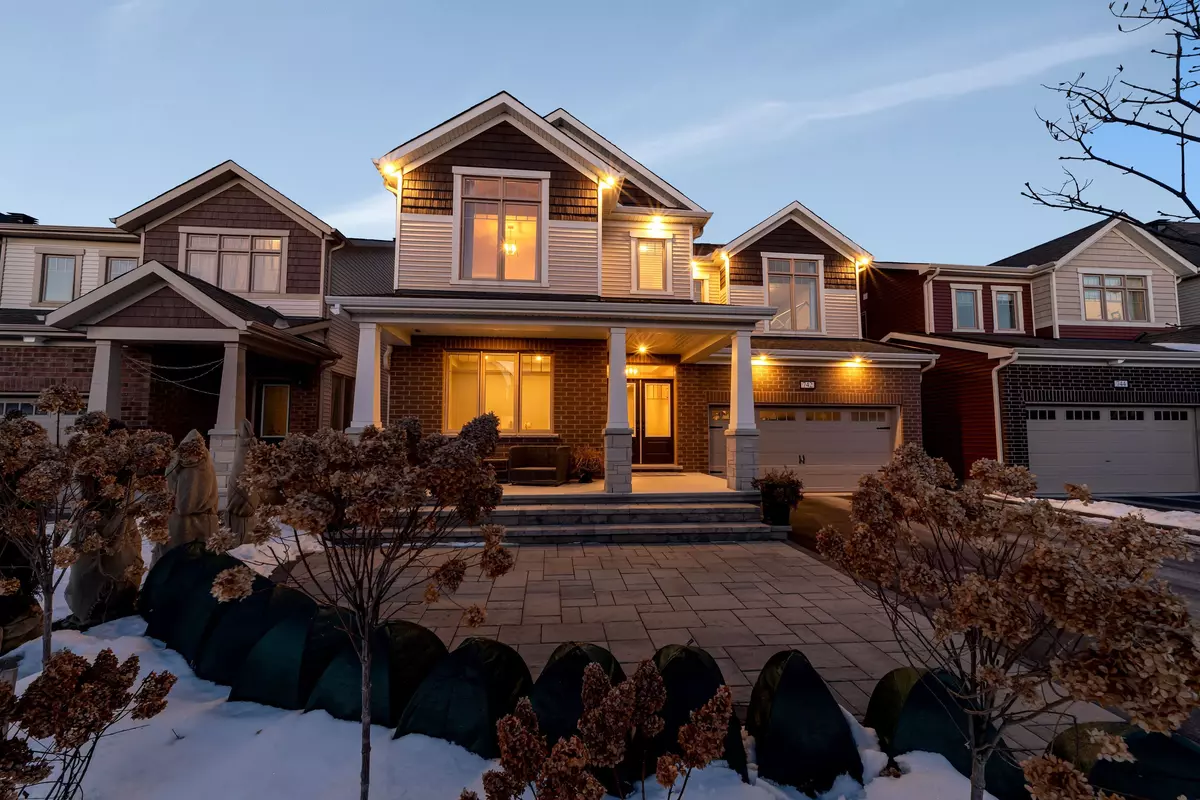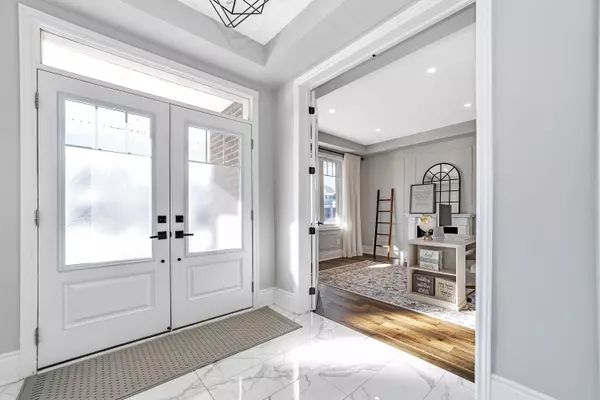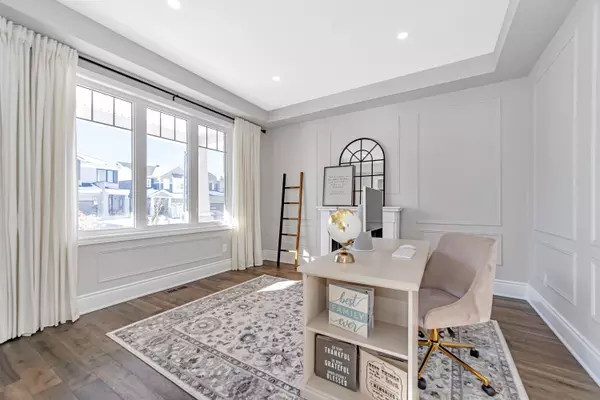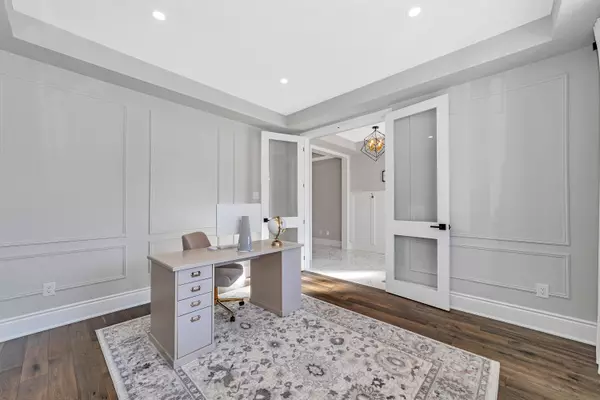$1,286,000
$1,250,000
2.9%For more information regarding the value of a property, please contact us for a free consultation.
742 BRITTANIC RD Kanata, ON K2V 0N7
4 Beds
4 Baths
Key Details
Sold Price $1,286,000
Property Type Single Family Home
Sub Type Detached
Listing Status Sold
Purchase Type For Sale
Subdivision 9010 - Kanata - Emerald Meadows/Trailwest
MLS Listing ID X11946684
Sold Date 02/03/25
Style 2-Storey
Bedrooms 4
Annual Tax Amount $8,263
Tax Year 2024
Property Sub-Type Detached
Property Description
This stunning Mattamy Shire Model is a rare find with the coveted 688 square foot three car garage, offering over $200K in builder upgrades. This meticulously updated 4-bedroom, 4-bathroom, 3,706 sq ft single-family home with 9' ceilings on both levels combines modern design with luxurious features throughout. The main level is a bright, open-concept space, seamlessly blending the kitchen and living room (with gas fireplace) and large windows bringing in all the natural light. The kitchen is a chefs dream, equipped with high-end CAFE appliances, including an under-counter dual drawer fridge, apron sink, ample cupboard space, and a large island, all highlighted by beautiful quartz countertops and soft close cabinetry that continue throughout the bathrooms. The mudroom is equipped with a walk-in pantry, providing extra storage and organization. This home blends style and practicality, offering the ultimate in modern living. Upstairs, you'll find a spacious loft area with soaring 9-foot ceilings, creating a sense of openness. The large Laundry room is fitted with built-in cabinetry, quartz countertops and 2 closets for storage. The primary bedroom is a true retreat, featuring a generous walk-in closet and a luxurious 5-piece ensuite. A second ensuite bath (in 2nd bedroom) and a well-appointed Jack and Jill bathroom offer additional convenience. The main floor also includes a versatile den/office space, ideal for working from home or a quiet study area. The backyard is equipped with a play structure, with added rubber mulch underneath, a hot and cold water bib as well as new interlocking in 2024. The Front of the home is freshly landscaped with boxwoods, cedars and Hydrangeas surrounding a newly interlocked driveway addition in 2024. 24 Hr Irrevocable
Location
Province ON
County Ottawa
Community 9010 - Kanata - Emerald Meadows/Trailwest
Area Ottawa
Zoning R3YY[2317]
Rooms
Family Room Yes
Basement Unfinished
Kitchen 1
Interior
Interior Features Auto Garage Door Remote
Cooling Central Air
Fireplaces Number 1
Fireplaces Type Natural Gas
Exterior
Parking Features Inside Entry
Garage Spaces 3.0
Pool None
Roof Type Asphalt Shingle
Lot Frontage 46.1
Lot Depth 104.92
Total Parking Spaces 8
Building
Foundation Concrete
Read Less
Want to know what your home might be worth? Contact us for a FREE valuation!

Our team is ready to help you sell your home for the highest possible price ASAP
GET MORE INFORMATION





