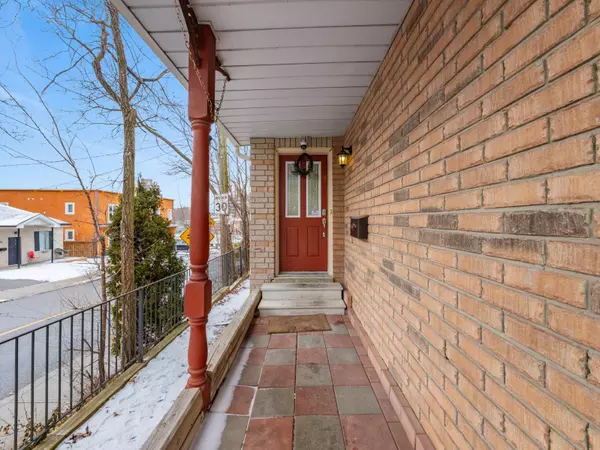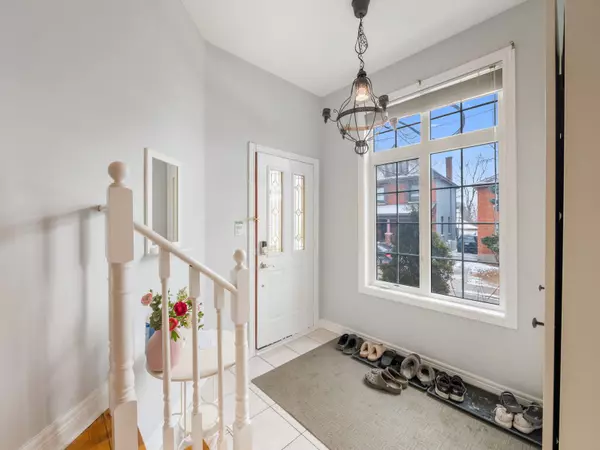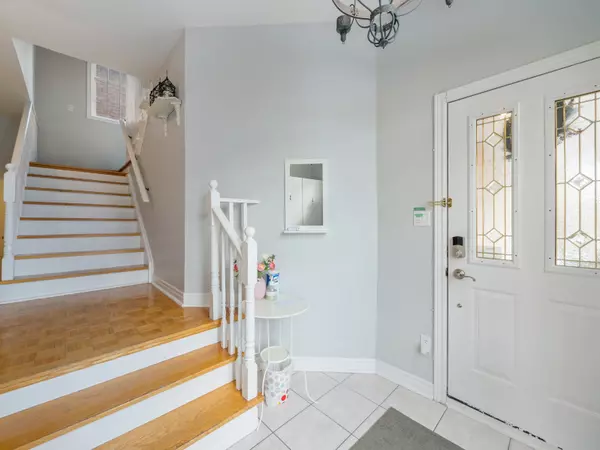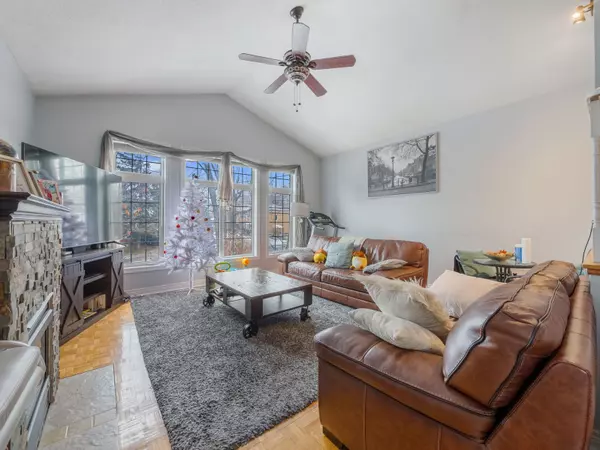$1,100,000
$1,100,000
For more information regarding the value of a property, please contact us for a free consultation.
192 Rosemount AVE Toronto W04, ON M9N 3C3
4 Beds
4 Baths
Key Details
Sold Price $1,100,000
Property Type Single Family Home
Sub Type Detached
Listing Status Sold
Purchase Type For Sale
Approx. Sqft 1500-2000
Subdivision Weston
MLS Listing ID W11943581
Sold Date 01/31/25
Style 2-Storey
Bedrooms 4
Annual Tax Amount $5,200
Tax Year 2024
Property Sub-Type Detached
Property Description
This fully detached corner lot in Weston Village was built in 1999 is a very versatile home. It is currently a three-unit investment property but could easily be converted to a three- or four-bedroom single-family home. As a corner lot with 135 feet of depth, it qualifies for the largest garden suite, adding another element to this exceptional property. The upper apartment has two bedrooms and two full bathrooms, including a primary bedroom with a walk-in closet and ensuite bathroom. A beautiful family room/dining room with wall-to-wall windows, a vaulted ceiling and a cozy gas fireplace anchors the home. The main floor apartment has one bedroom and one bathroom plus an open-concept kitchen and living area with a walk-out to a sunny west-facing deck. The basement apartment is very bright, with above-grade windows on two sides. It has a large walk-in closet in the bedroom, and the unit can be accessed via an interior door or via an exterior door in the backyard. It is perfectly set up as an investment property with a 2-car garage, independent storage for each unit and shared laundry that all occupants can access inside the home. The mechanicals are located within common spaces, allowing for easy maintenance and efficiency. If you are looking for a large family home in Weston Village, 192 Rosemount could easily be converted back to its original layout, offering a functional floor plan with four bathrooms, plenty of storage space, parking for six cars, and a sunny backyard perfect for entertaining and raising a family. The home's location offers excellent connectivity with quick access to Highways 401 and 400, a short walk from schools, and the beautiful nature trails along the Humber River and the UP/GO Station, which connects to Union Station in 14 minutes or Pearson Airport in 11 minutes. This location is a commuter's dream.
Location
Province ON
County Toronto
Community Weston
Area Toronto
Rooms
Family Room Yes
Basement Apartment, Finished with Walk-Out
Kitchen 3
Separate Den/Office 1
Interior
Interior Features Auto Garage Door Remote, Floor Drain, Storage Area Lockers, Storage
Cooling Central Air
Fireplaces Number 1
Fireplaces Type Natural Gas
Exterior
Parking Features Private Double
Garage Spaces 2.0
Pool None
Roof Type Asphalt Shingle
Lot Frontage 33.75
Lot Depth 135.0
Total Parking Spaces 6
Building
Foundation Poured Concrete
Others
Senior Community Yes
Read Less
Want to know what your home might be worth? Contact us for a FREE valuation!

Our team is ready to help you sell your home for the highest possible price ASAP
GET MORE INFORMATION





