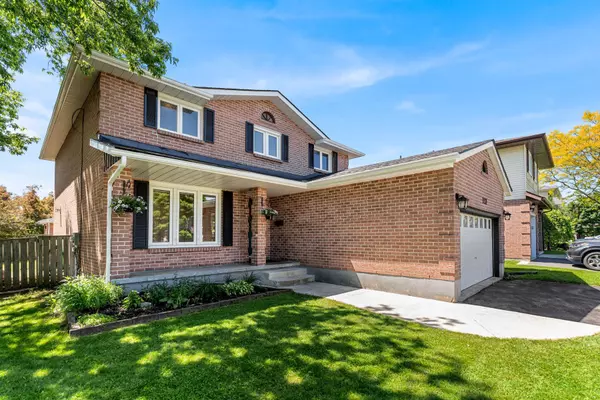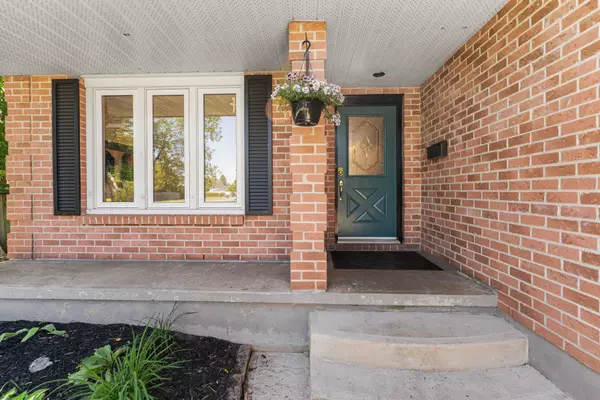$757,750
$774,900
2.2%For more information regarding the value of a property, please contact us for a free consultation.
1131 WINTERGREEN CRES Kingston, ON K7P 2G3
4 Beds
4 Baths
Key Details
Sold Price $757,750
Property Type Single Family Home
Sub Type Detached
Listing Status Sold
Purchase Type For Sale
Approx. Sqft 2000-2500
Subdivision City Northwest
MLS Listing ID X11909227
Sold Date 01/30/25
Style 2-Storey
Bedrooms 4
Annual Tax Amount $6,139
Tax Year 2024
Property Sub-Type Detached
Property Description
Welcome to this wonderful 4+1 Bedroom, 4 Bathroom, all brick Family Home in Cataraqui Woods. Sitting on a large corner lot, this home offers plenty of room for the growing family. The main floor features an awesome, recently renovated, open concept living space with a huge Living Room with Gas Fireplace, plenty of storage area for books, games and toys, hardwood flooring, bright and spacious Kitchen with Stainless Steel appliances and new Corian counter tops and cabinetry. A bonus is the 5' x 11' Pantry nearby. Also on the main floor is the Laundry Room with access to the Garage, a 2pc Bath and a Den, that could be a 5th bedroom. The focal point of the Foyer is the grand stair case, with new carpeting, which leads upstairs where you'll find 4 large bedrooms, including a massive Primary bedroom with 5pc Ensuite and walk-in closet. All bedrooms have Laminate flooring. The basement is fully finished with a RecRoom, Den, Office, 3pc Bath and huge storage areas. Many main floor windows were replaced in 2008, shingles in 2023, and furnace is approximately 10 years old. This house will not disappoint!
Location
Province ON
County Frontenac
Community City Northwest
Area Frontenac
Zoning UR2.A
Rooms
Family Room No
Basement Finished, Full
Kitchen 1
Interior
Interior Features Water Meter, Water Heater, Central Vacuum, Workbench, Storage, Auto Garage Door Remote
Cooling Central Air
Fireplaces Number 1
Fireplaces Type Living Room
Exterior
Exterior Feature Landscaped
Parking Features Private Double, Other, Inside Entry
Garage Spaces 2.0
Pool None
Roof Type Fibreglass Shingle
Lot Frontage 60.69
Lot Depth 109.66
Total Parking Spaces 6
Building
Foundation Block
New Construction false
Others
Senior Community Yes
Read Less
Want to know what your home might be worth? Contact us for a FREE valuation!

Our team is ready to help you sell your home for the highest possible price ASAP
GET MORE INFORMATION





