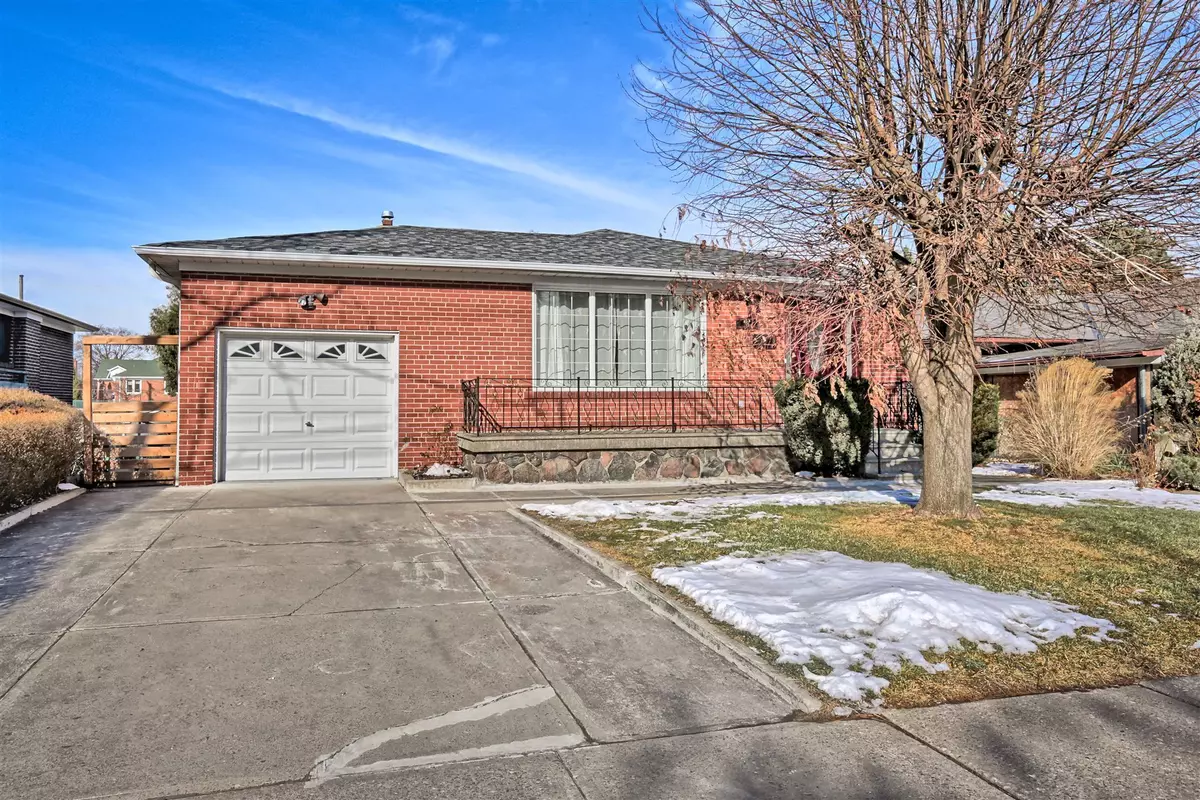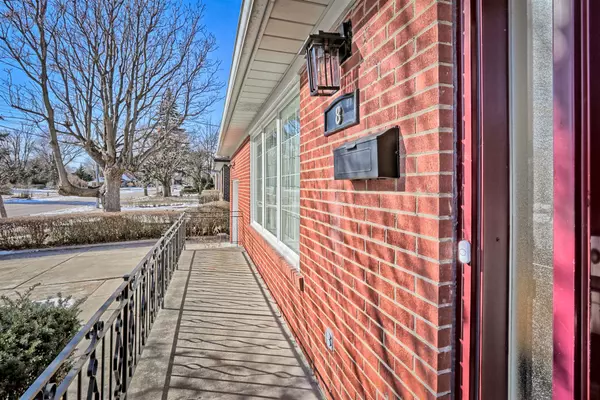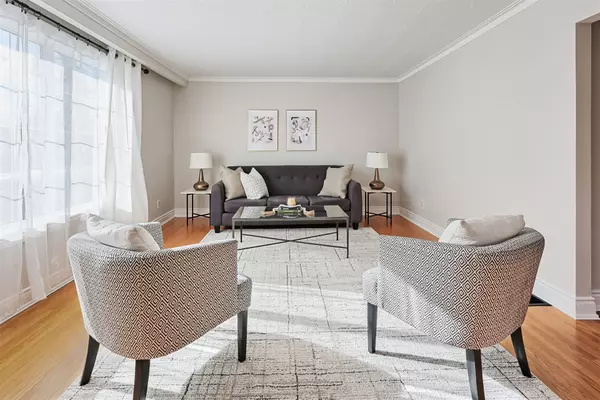$1,448,000
$1,448,000
For more information regarding the value of a property, please contact us for a free consultation.
8 Castlebar RD Toronto W07, ON M8Z 2J5
4 Beds
2 Baths
Key Details
Sold Price $1,448,000
Property Type Single Family Home
Sub Type Detached
Listing Status Sold
Purchase Type For Sale
Subdivision Stonegate-Queensway
MLS Listing ID W11944810
Sold Date 01/30/25
Style Bungalow
Bedrooms 4
Annual Tax Amount $4,785
Tax Year 2024
Property Sub-Type Detached
Property Description
A fantastic opportunity to get into a premier neighbourhood with walking distance to top-rated schools, beautiful parks, transit options, and the unique shops and restaurants along Bloor St. This spacious (2400sq ft of living space) bungalow offers the perfect blend of comfort, convenience, and versatility.The main floor features a bright and airy open concept living area 3bedrooms and a family bathroom. A separate entrance leads to a fully self-contained lower-level bright and airy apartment with above grade windows, a living area with a fireplace, and walk-up to the private backyard oasis filled with gorgeous gardens and greenery.. The lower level 2nd kitchen includes a dishwasher gas stove, and fridge and opens to a family room that easily converts to a 2nd bedroom. This home offers endless possibilities for both personal living and investment, whether you're looking to keep the entire space for yourself or take advantage of the income potential from the lower-level apartment.
Location
Province ON
County Toronto
Community Stonegate-Queensway
Area Toronto
Zoning Res
Rooms
Family Room No
Basement Finished with Walk-Out
Main Level Bedrooms 2
Kitchen 2
Separate Den/Office 1
Interior
Interior Features Carpet Free, In-Law Capability, Storage, Water Heater
Cooling Central Air
Exterior
Parking Features Private
Garage Spaces 1.0
Pool None
Roof Type Asphalt Shingle
Lot Frontage 55.92
Lot Depth 101.97
Total Parking Spaces 3
Building
Foundation Block
Others
Senior Community Yes
Read Less
Want to know what your home might be worth? Contact us for a FREE valuation!

Our team is ready to help you sell your home for the highest possible price ASAP
GET MORE INFORMATION





