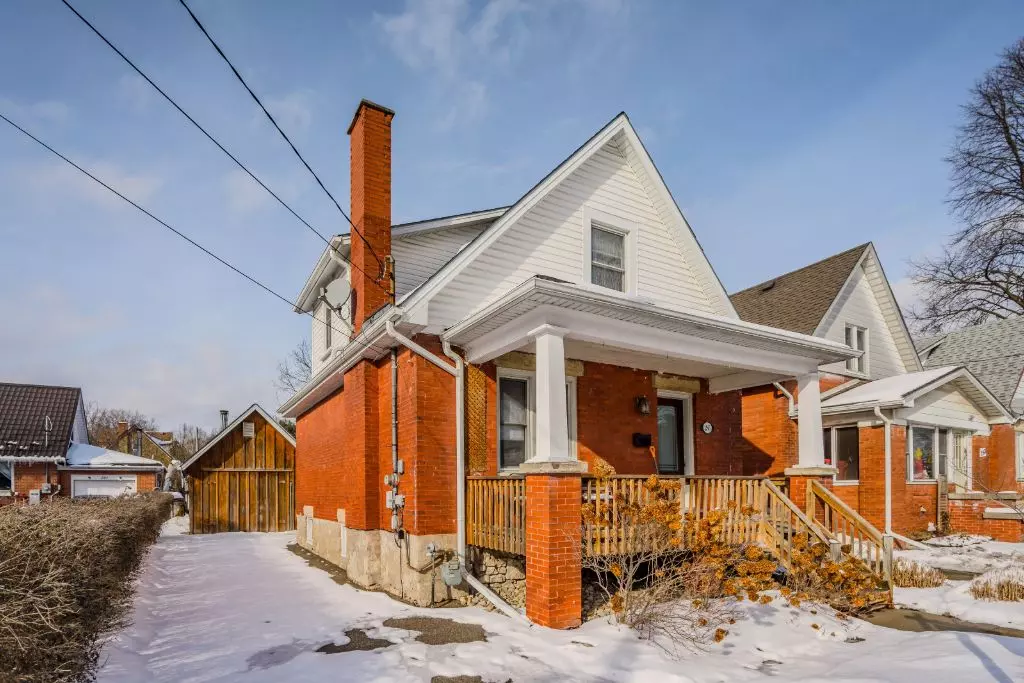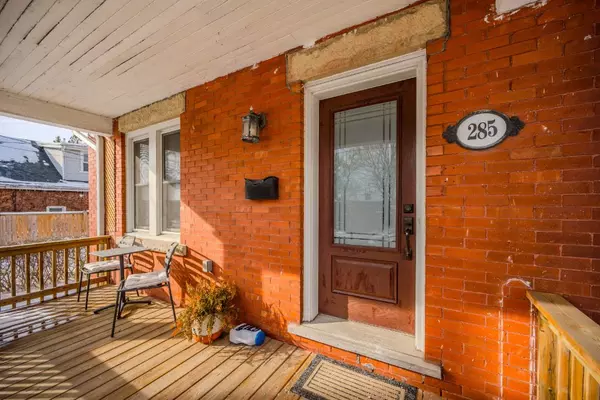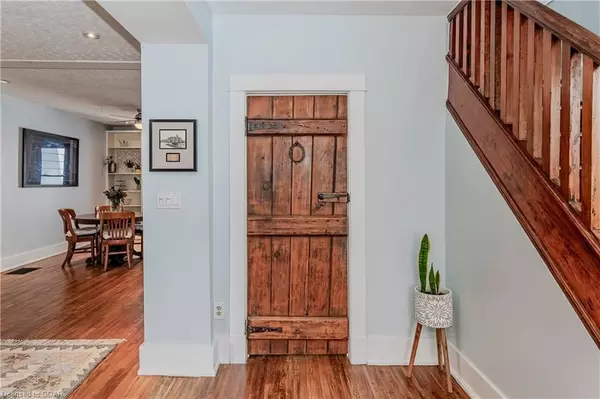$685,000
$699,900
2.1%For more information regarding the value of a property, please contact us for a free consultation.
285 PAISLEY RD Guelph, ON N1H 2P8
3 Beds
2 Baths
1,400 SqFt
Key Details
Sold Price $685,000
Property Type Single Family Home
Sub Type Detached
Listing Status Sold
Purchase Type For Sale
Square Footage 1,400 sqft
Price per Sqft $489
Subdivision Onward Willow
MLS Listing ID X10875723
Sold Date 01/30/25
Style 1 1/2 Storey
Bedrooms 3
Annual Tax Amount $4,515
Tax Year 2024
Property Sub-Type Detached
Property Description
Charming three-bedroom, redbrick home with two bathrooms, main floor laundry and mudroom, a massive yard, parking for 3+ cars, and an oversized detached garage/workshop with loft storage. A two-tiered deck with space enough to entertain friends and family. Super cute and full of character while enjoying many mechanical updates such as upgraded spray-foam insulation, Centennial windows 2012, newer doors, A/C 2014, Deck 2014, front porch floor 2015, new garage shingles 2019, main floor refinished in 2022, new dishwasher 2022, new washer and dryer in 2023, new porch shingles2024, main roof inspected and repaired in 2024, updated wiring, forced air gas furnace older but working well, nest thermostat, and many more little tweaks - including wiring for a T.V. above the old fireplace with a wall conduit to keep your entertainment system wires out of view. This home has been well-loved and well-cared for, brimming with charm, and ready for you to start your next exciting chapter!
Location
Province ON
County Wellington
Community Onward Willow
Area Wellington
Zoning R1B
Rooms
Family Room No
Basement Walk-Up, Unfinished
Kitchen 1
Interior
Interior Features Upgraded Insulation, Water Heater, Water Softener
Cooling Central Air
Fireplaces Number 1
Exterior
Exterior Feature Deck, Porch
Parking Features Private, Other, Reserved/Assigned, Tandem
Garage Spaces 1.0
Pool None
Roof Type Asphalt Shingle
Lot Frontage 32.5
Lot Depth 132.0
Exposure North
Total Parking Spaces 3
Building
Foundation Stone
New Construction false
Others
Senior Community Yes
Read Less
Want to know what your home might be worth? Contact us for a FREE valuation!

Our team is ready to help you sell your home for the highest possible price ASAP
GET MORE INFORMATION





