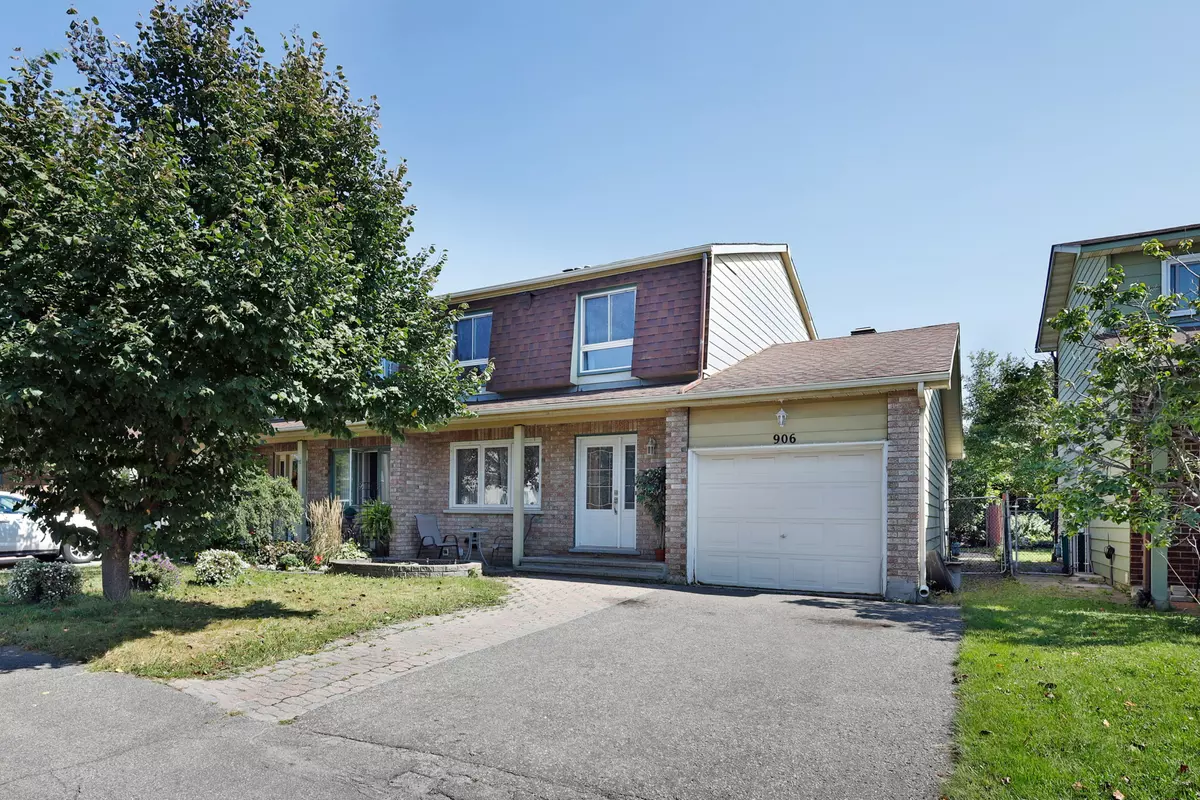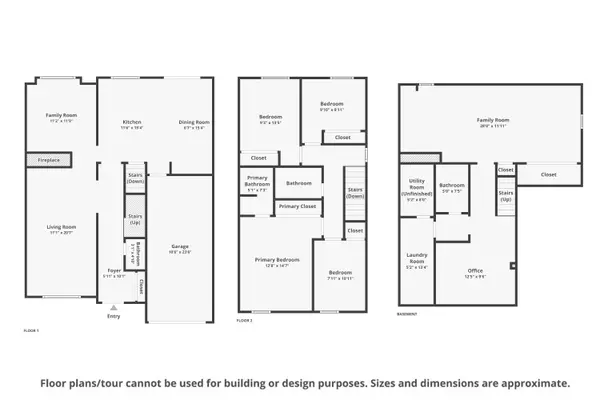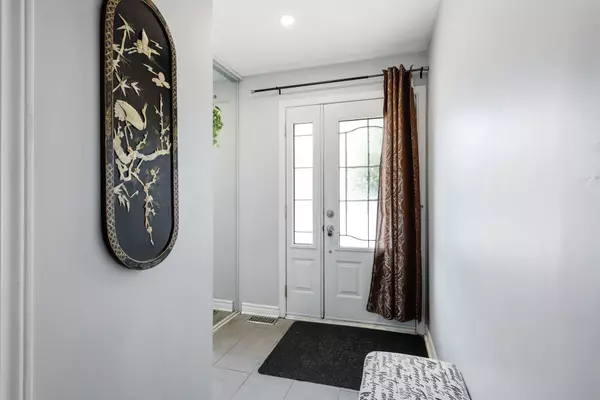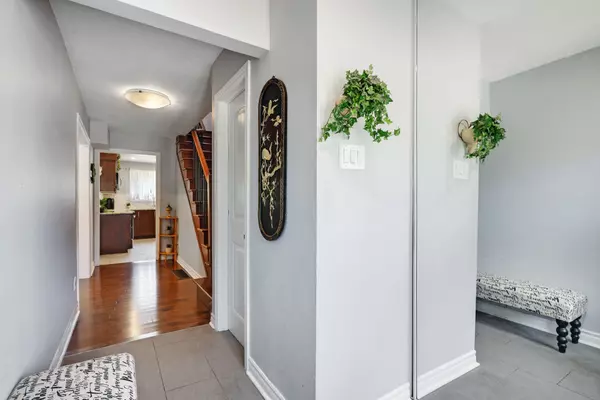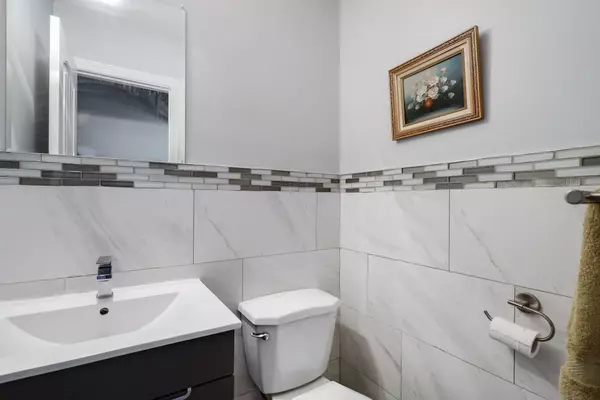$650,000
$669,900
3.0%For more information regarding the value of a property, please contact us for a free consultation.
906 Cahill DR W Hunt Club - Windsor Park Village And Area, ON K1V 9A2
4 Beds
4 Baths
Key Details
Sold Price $650,000
Property Type Multi-Family
Sub Type Semi-Detached
Listing Status Sold
Purchase Type For Sale
Approx. Sqft 1100-1500
Subdivision 4805 - Hunt Club
MLS Listing ID X11894318
Sold Date 01/29/25
Style 2-Storey
Bedrooms 4
Annual Tax Amount $3,971
Tax Year 2024
Property Sub-Type Semi-Detached
Property Description
Fully updated semi-detached home features 4 bedrooms and 3 1/2 bathrooms. The main and second levels feature elegant hardwood flooring, while the kitchen showcases sleek ceramic floors, granite countertops, and stainless steel appliances. The kitchen's cabinets with soft-close hinges add a touch of luxury, and pot lights illuminate the space beautifully. The main level offers a bright and inviting living room perfect for family gatherings. The dining room, with its open layout, provides a seamless flow for entertaining. Upstairs, the hardwood stairs lead to the generously sized bedrooms and updated bathrooms, each designed with contemporary finishes. The fully finished basement, with new vinyl flooring, adds valuable living space for a home office, gym, or entertainment room. The large, fenced backyard is ideal for outdoor activities and relaxation, offering plenty of room to enjoy. Don't forget to checkout the FLOOR PLANS and 3D TOUR! Book a showing today!
Location
Province ON
County Ottawa
Community 4805 - Hunt Club
Area Ottawa
Rooms
Family Room Yes
Basement Finished, Full
Kitchen 1
Interior
Interior Features Auto Garage Door Remote
Cooling Central Air
Fireplaces Number 1
Fireplaces Type Natural Gas
Exterior
Parking Features Lane
Garage Spaces 1.0
Pool None
Roof Type Asphalt Shingle
Lot Frontage 34.75
Lot Depth 97.93
Total Parking Spaces 3
Building
Foundation Poured Concrete
Others
ParcelsYN No
Read Less
Want to know what your home might be worth? Contact us for a FREE valuation!

Our team is ready to help you sell your home for the highest possible price ASAP
GET MORE INFORMATION

