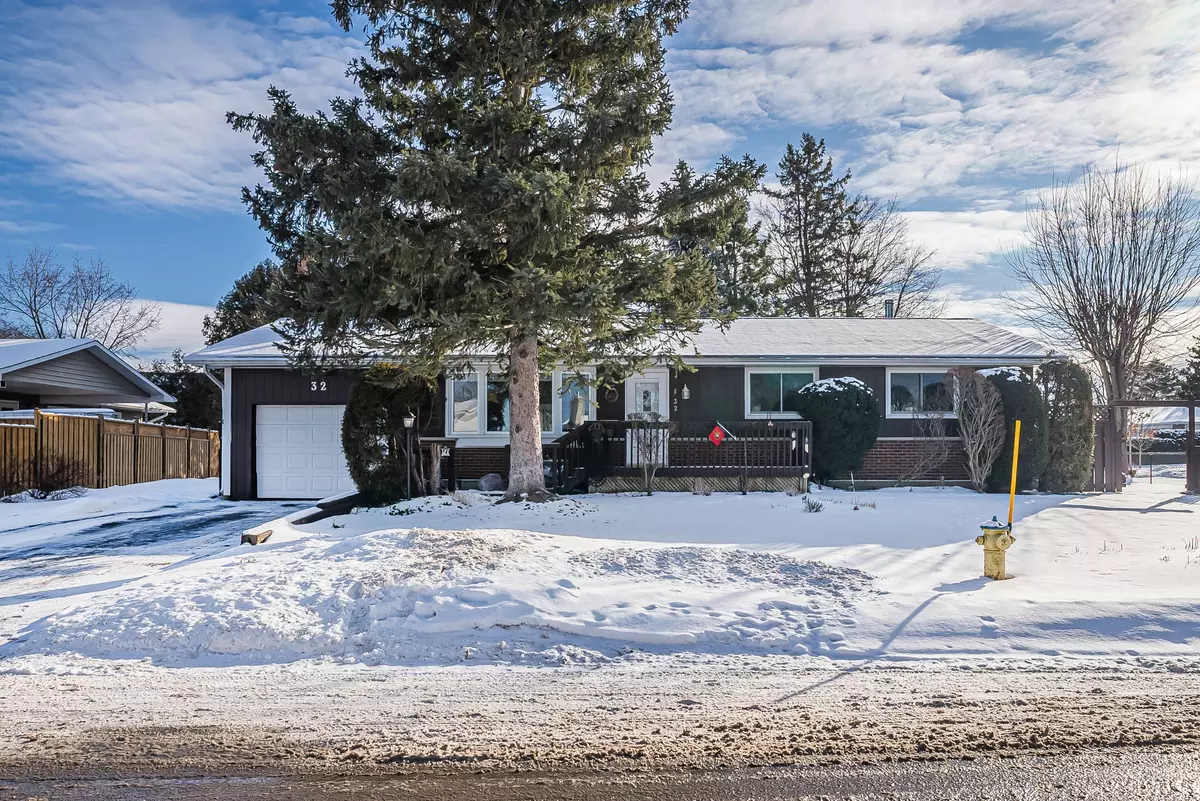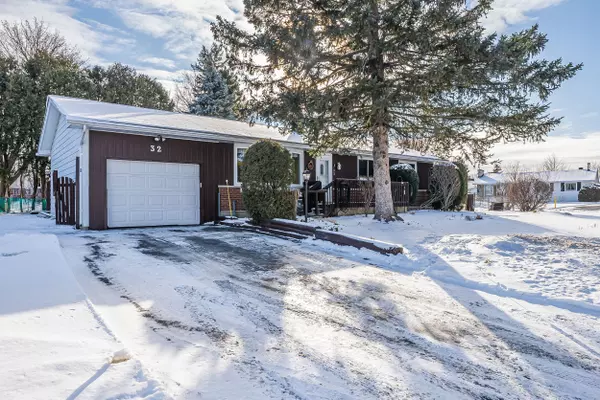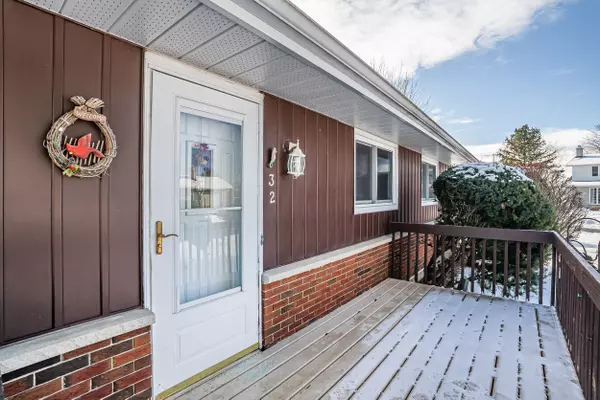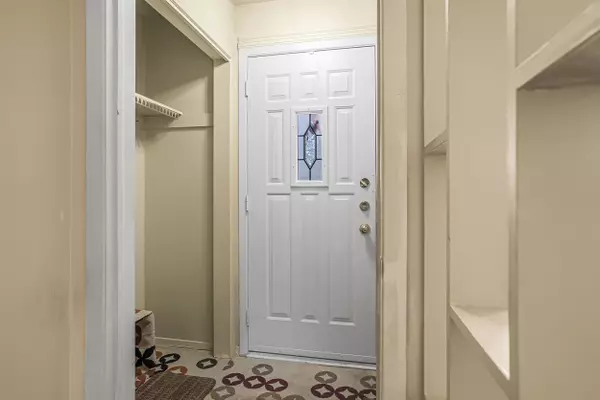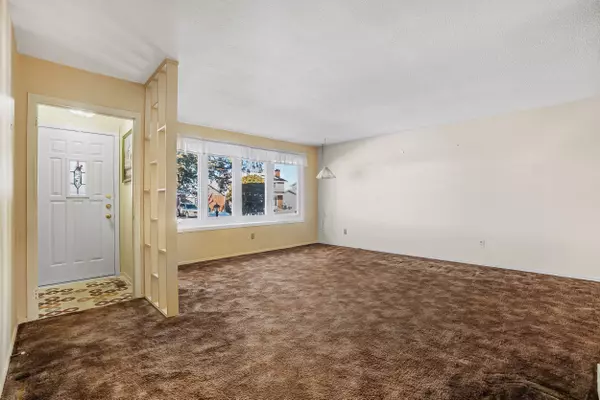$625,000
$599,900
4.2%For more information regarding the value of a property, please contact us for a free consultation.
32 Cremona CRES South Of Baseline To Knoxdale, ON K2G 1A1
3 Beds
2 Baths
Key Details
Sold Price $625,000
Property Type Single Family Home
Sub Type Detached
Listing Status Sold
Purchase Type For Sale
Subdivision 7606 - Manordale
MLS Listing ID X11926862
Sold Date 01/28/25
Style Bungalow
Bedrooms 3
Annual Tax Amount $4,497
Tax Year 2024
Property Sub-Type Detached
Property Description
In receipt of offers. Offers will be reviewed Friday Jan 17th at 6:00pm. Pretty bungalow in lovely Manordale community. Close to some of the best schools, parks and walking paths Ottawa has to offer. Kitchen and bathrooms in mostly original state. Needing personal touches, but notable updates include new oil furnace & tank '22, roof '15, kitchen flooring , and most windows 1990. Living with separate dining room, with patio doors to sunny enclosed sun room. Large eat-in kitchen with plenty of cabinet space and new laminate flooring. Fully finished basement includes recreation room with wet-bar and 3 piece bath. Large partly fenced back yard with a very private rear garden and summer solarium, perfect for enjoying the sunny days of summer . Single attached garage with garage door opener and door to rear yard. Quiet street with near by bus service, police station, Knoxdale Soccer dome, grocery stores and shopping. Flooring: Hardwood under carpet & newer laminate in kitchen.
Location
Province ON
County Ottawa
Community 7606 - Manordale
Area Ottawa
Zoning R1F
Rooms
Family Room Yes
Basement Finished
Kitchen 1
Interior
Interior Features Storage
Cooling Central Air
Fireplaces Number 1
Fireplaces Type Wood
Exterior
Parking Features Private Double
Garage Spaces 1.0
Pool None
Roof Type Asphalt Shingle
Lot Frontage 82.33
Lot Depth 102.8
Total Parking Spaces 5
Building
Foundation Poured Concrete
Read Less
Want to know what your home might be worth? Contact us for a FREE valuation!

Our team is ready to help you sell your home for the highest possible price ASAP
GET MORE INFORMATION

