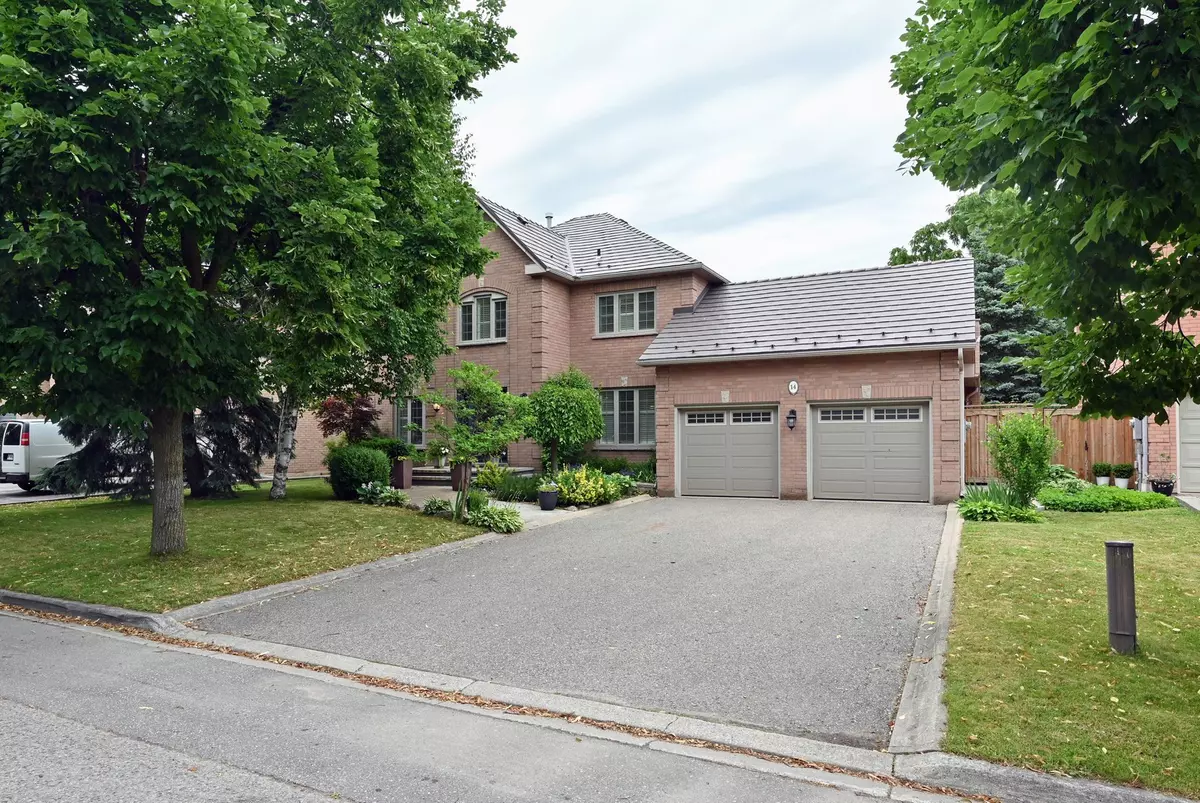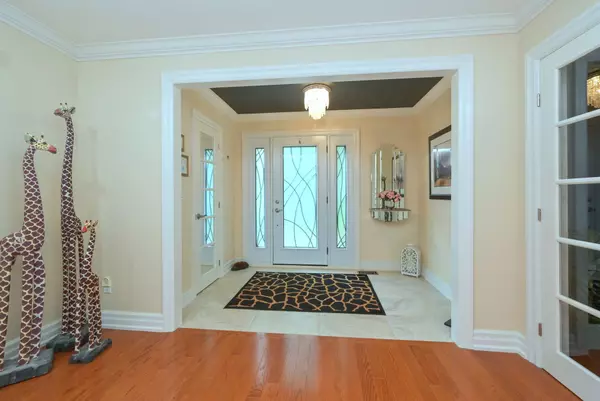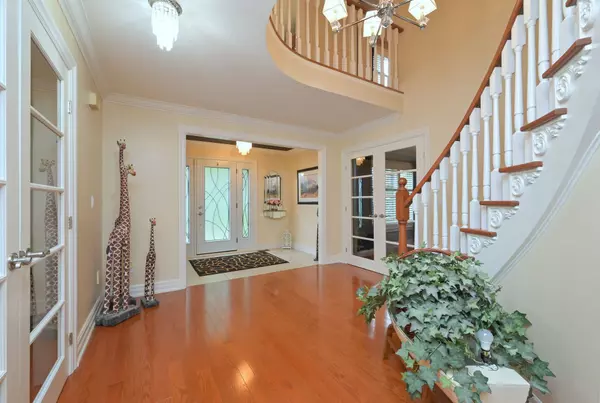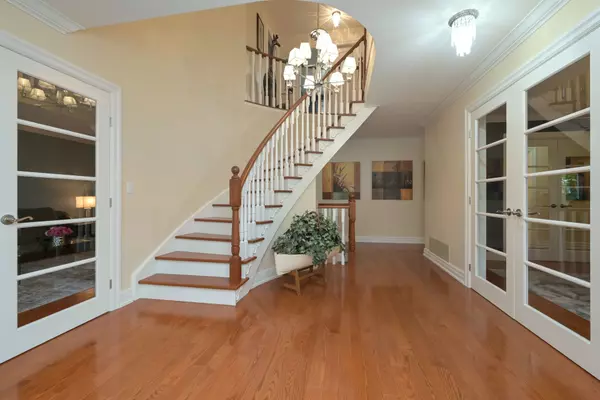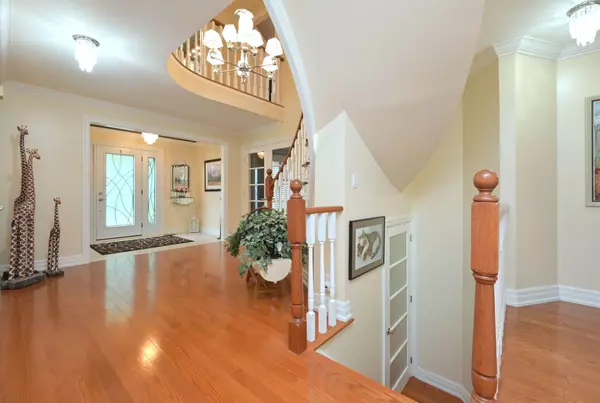$1,560,000
$1,699,900
8.2%For more information regarding the value of a property, please contact us for a free consultation.
14 Penrose CT Brampton, ON L6Z 4P1
4 Beds
3 Baths
Key Details
Sold Price $1,560,000
Property Type Single Family Home
Sub Type Detached
Listing Status Sold
Purchase Type For Sale
Approx. Sqft 3000-3500
Subdivision Snelgrove
MLS Listing ID W9409216
Sold Date 01/28/25
Style 2-Storey
Bedrooms 4
Annual Tax Amount $8,792
Tax Year 2024
Property Sub-Type Detached
Property Description
Beautiful Four Bedroom Home In A Desirable Area Over 4500 sq ft Of Total Living Space. Quiet Court Location, Premium Lot 72 x 120 ft Backing Onto Ravine Area W/ No Neighbours Behind. This Home Exudes Quality Upgrades Inside And Out Over 250k Of Upgrades. Upon Entering Through Your New Front Door You Will View New Hardwoods Floors, Crown Moulding, Baseboards, Window/Door Casings Throughout The Main Level. Large Principal Formal Rooms Ideal For Family Gatherings. Renovated Kitchen W/ Top Of The Line Appliances, Quartz Counters, An Abundance Of Custom Cabinetry And A Walk-Out To A Beautifully Landscaped Backyard. Family Room Was Completely Redone With Custom Built In Cabinetry, Gas Fireplace And Potlights. Laundry Room Reno Just Completed June 2024 And It Is A Wow!!! All Bathrooms Have Been Renovated W/ Quality Fixtures. Ensuite Bathroom Has Heated Floors, Custom Vanity, Air Bubble Bathtub And A Huge Glass Enclosed Shower. Hardwood Floors On The Upper Level As Well. Finished Basement Open Concept Layout W/ Media Game
Location
Province ON
County Peel
Community Snelgrove
Area Peel
Rooms
Family Room Yes
Basement Finished
Kitchen 1
Interior
Interior Features Carpet Free
Cooling Central Air
Exterior
Parking Features Private Double
Garage Spaces 6.0
Pool None
Roof Type Metal
Lot Frontage 72.18
Lot Depth 119.75
Total Parking Spaces 6
Building
Foundation Poured Concrete
Read Less
Want to know what your home might be worth? Contact us for a FREE valuation!

Our team is ready to help you sell your home for the highest possible price ASAP
GET MORE INFORMATION

