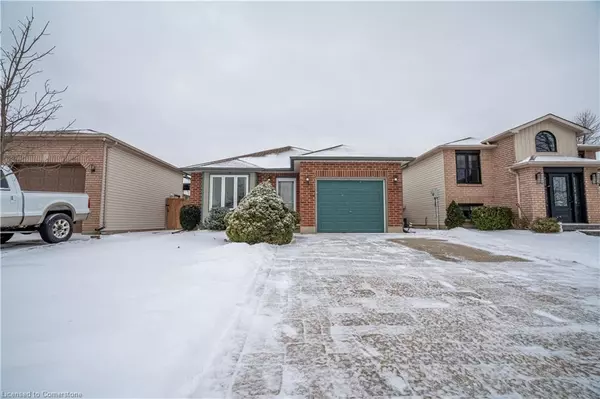$646,000
$649,900
0.6%For more information regarding the value of a property, please contact us for a free consultation.
3 Glengary Crescent Caledonia, ON N3W 2K9
4 Beds
1 Bath
1,153 SqFt
Key Details
Sold Price $646,000
Property Type Single Family Home
Sub Type Single Family Residence
Listing Status Sold
Purchase Type For Sale
Square Footage 1,153 sqft
Price per Sqft $560
MLS Listing ID 40690547
Sold Date 01/24/25
Style Backsplit
Bedrooms 4
Full Baths 1
Abv Grd Liv Area 1,713
Originating Board Hamilton - Burlington
Year Built 1996
Annual Tax Amount $3,921
Property Sub-Type Single Family Residence
Property Description
Nestled in a quiet, family-friendly neighborhood in beautiful Caledonia, this lovingly maintained back split home offers the perfect blend of comfort and convenience. Boasting an attached garage for easy parking and additional storage, this property is designed with both functionality and charm in mind.
The spacious backyard is a private retreat, featuring a well-crafted gazebo ideal for relaxing or entertaining, a shed for all your storage needs, and plenty of room for kids to play or for gardening enthusiasts to enjoy.
Inside, you'll find a thoughtfully designed layout with ample natural light and cozy spaces that make this house feel like home. Whether you're starting a family, downsizing, or simply looking for a peaceful community to call your own, this property is sure to meet your needs.
Experience the best of Caledonia living in this delightful home – a place where memories are made and cherished.
Location
Province ON
County Haldimand
Area Caledonia
Zoning H A7B
Direction GPS
Rooms
Basement Full, Partially Finished
Kitchen 1
Interior
Interior Features Auto Garage Door Remote(s), Rough-in Bath, Water Meter
Heating Forced Air, Natural Gas
Cooling Central Air
Fireplaces Type Gas
Fireplace Yes
Window Features Window Coverings
Appliance Water Heater, Dishwasher, Dryer, Refrigerator, Stove
Laundry In Basement
Exterior
Parking Features Attached Garage, Garage Door Opener, Paver Block
Garage Spaces 1.0
Waterfront Description River/Stream
Roof Type Asphalt Shing
Porch Deck
Lot Frontage 42.62
Lot Depth 98.43
Garage Yes
Building
Lot Description Urban, Place of Worship, Playground Nearby, Quiet Area, Schools, Shopping Nearby
Faces GPS
Foundation Poured Concrete
Sewer Sewer (Municipal)
Water Municipal
Architectural Style Backsplit
Structure Type Brick,Vinyl Siding
New Construction No
Others
Senior Community false
Tax ID 381660429
Ownership Freehold/None
Read Less
Want to know what your home might be worth? Contact us for a FREE valuation!

Our team is ready to help you sell your home for the highest possible price ASAP
GET MORE INFORMATION





