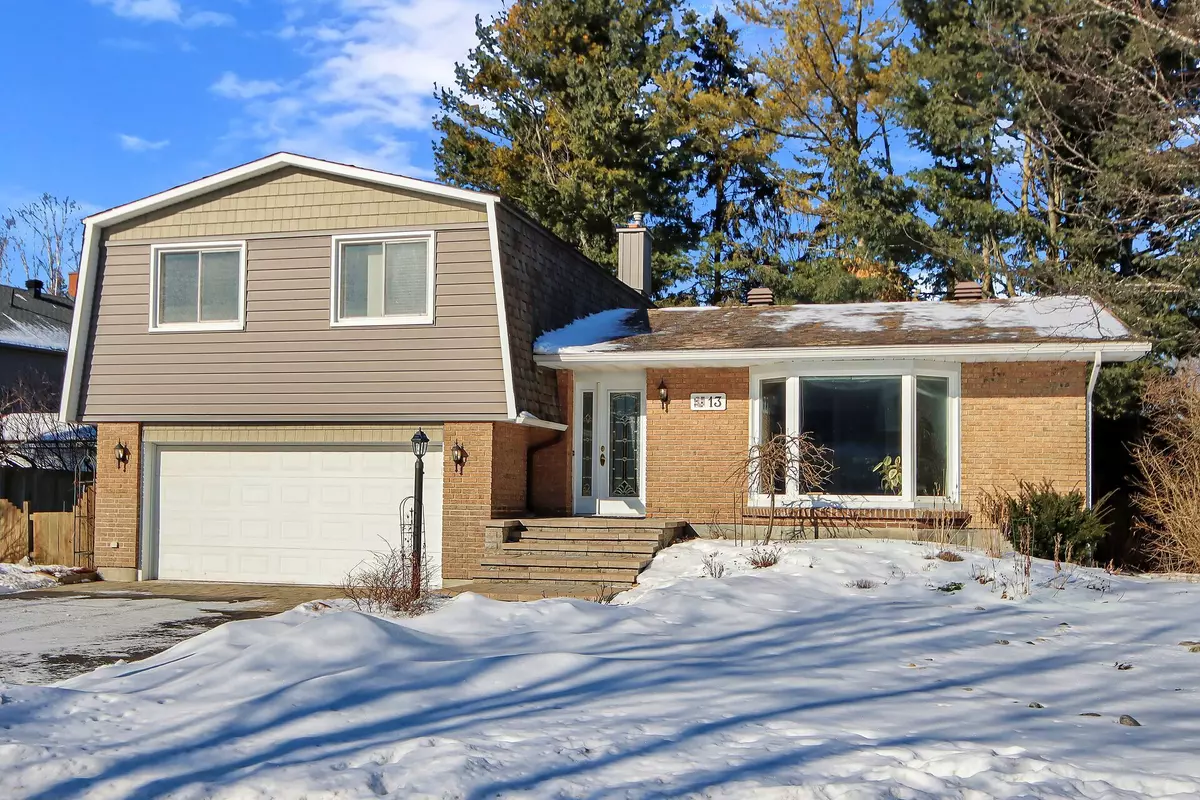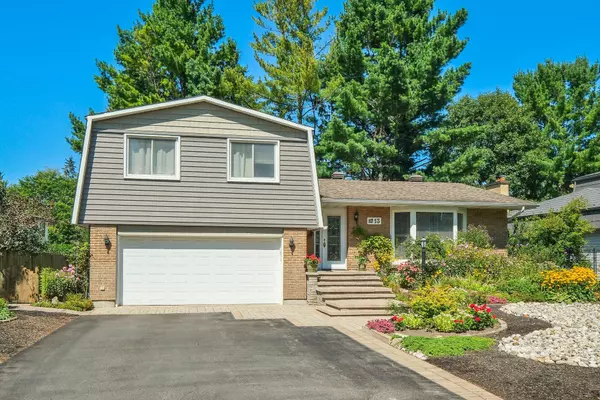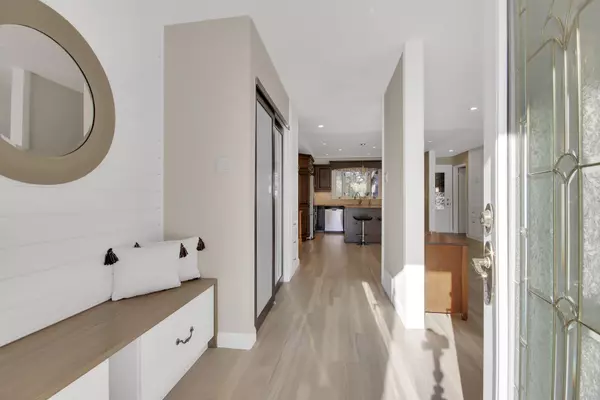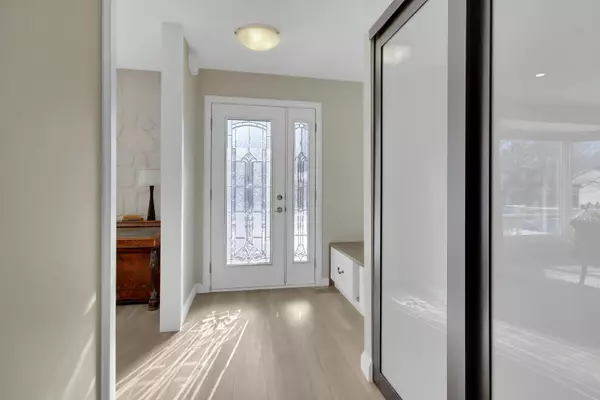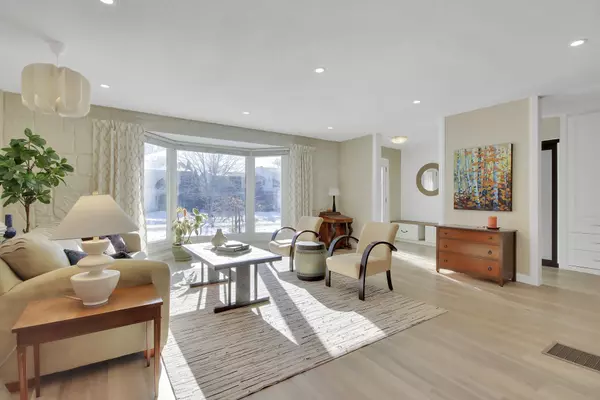$980,000
$979,900
For more information regarding the value of a property, please contact us for a free consultation.
13 Cosburn AVE South Of Baseline To Knoxdale, ON K2H 7Z9
4 Beds
3 Baths
Key Details
Sold Price $980,000
Property Type Single Family Home
Sub Type Detached
Listing Status Sold
Purchase Type For Sale
Subdivision 7605 - Arlington Woods
MLS Listing ID X11935036
Sold Date 01/27/25
Style Sidesplit 4
Bedrooms 4
Annual Tax Amount $5,525
Tax Year 2024
Property Sub-Type Detached
Property Description
Immaculate and meticulously maintained 4 bedroom, 3 bathroom Side Split in prestigious Arlington Woods! Great location close to parks, schools, churches, synagogue, shopping amenities + steps to BRUCE PIT nature area + NCC hiking trails. Pride of ownership throughout! Stylish open concept Main Level design features lots of built in cabinetry + accented by quality laminate floors, custom kitchen with updated Shaker cabinets, granite counter tops, functional island, stainless steel appliances, large family room with brick fireplace + sliding doors to patio, entertainment sized living/dining rooms. The Second Level features spacious primary bedroom with updated luxury ensuite, good sized secondary bedrooms, main bathroom with custom cabinetry + air jet tub. The finished Lower Level includes huge recroom, separate playroom, workshop + lots of storage. Beautifully landscaped private MAINTENANCE FREE lot with SCREENED PORCH + patio. Double car attached garage with automatic garage door opener. Insulation upgraded to R5 + insulated siding for maximum energy efficiency. Additional photos: https://www.myvisuallistings.com/vt/350469 . Shows beautifully, great value!
Location
Province ON
County Ottawa
Community 7605 - Arlington Woods
Area Ottawa
Rooms
Family Room Yes
Basement Finished
Kitchen 1
Interior
Interior Features Water Heater Owned, Auto Garage Door Remote
Cooling Central Air
Fireplaces Number 1
Fireplaces Type Family Room
Exterior
Exterior Feature Landscaped, Porch Enclosed, Recreational Area
Parking Features Private
Garage Spaces 2.0
Pool None
Roof Type Shingles
Lot Frontage 70.0
Lot Depth 100.0
Total Parking Spaces 6
Building
Foundation Poured Concrete
Others
ParcelsYN No
Read Less
Want to know what your home might be worth? Contact us for a FREE valuation!

Our team is ready to help you sell your home for the highest possible price ASAP
GET MORE INFORMATION

