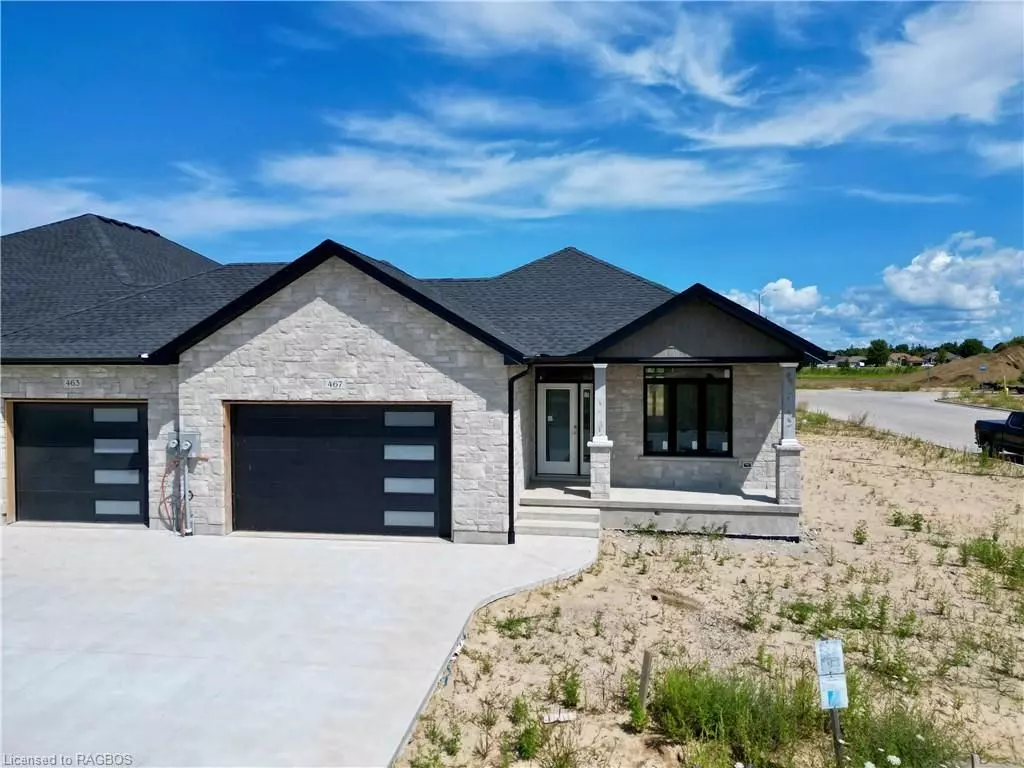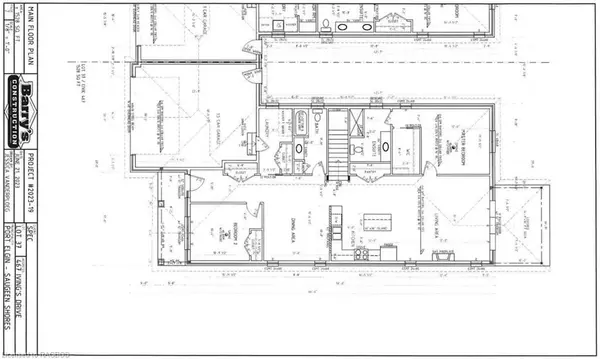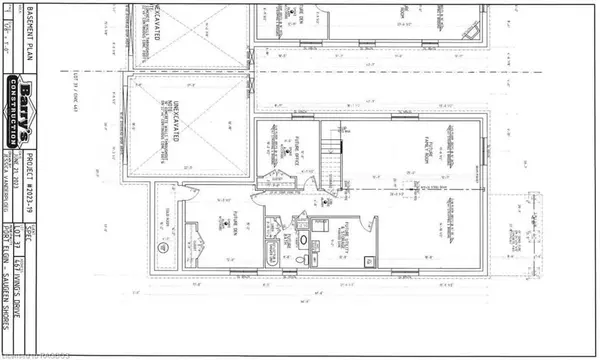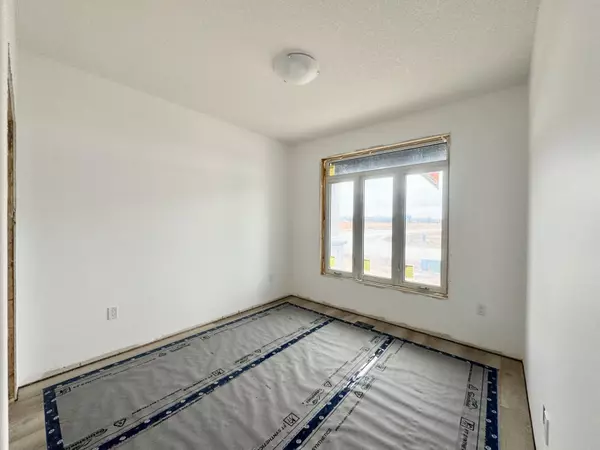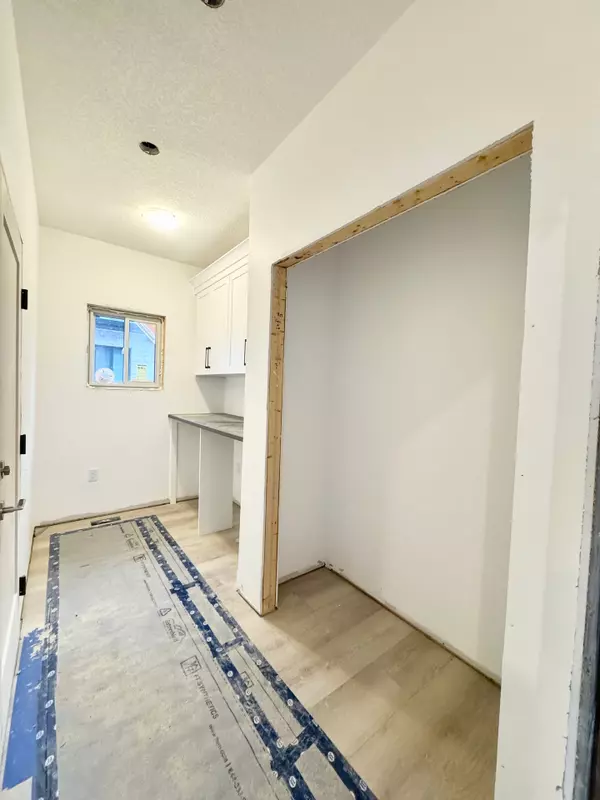$793,290
$849,900
6.7%For more information regarding the value of a property, please contact us for a free consultation.
467 IVINGS DR Saugeen Shores, ON N0H 2C3
4 Beds
3 Baths
1,528 SqFt
Key Details
Sold Price $793,290
Property Type Condo
Sub Type Att/Row/Townhouse
Listing Status Sold
Purchase Type For Sale
Approx. Sqft 1500-2000
Square Footage 1,528 sqft
Price per Sqft $519
Subdivision Saugeen Shores
MLS Listing ID X10846185
Sold Date 01/24/25
Style Bungalow
Bedrooms 4
Tax Year 2024
Property Sub-Type Att/Row/Townhouse
Property Description
The finishing touches are just going on this end unit freehold townhome that is 1528 sqft on the main floor at 467 Ivings Drive in Port Elgin. Only attached to the neighbouring unit by the garage; there are windows on 4 sides. This unit is offered with a fully finished basement complete with 2 more bedrooms, family room and full bath. Interior finishes include hardwood and ceramic flooring on the main floor, Quartz counter tops in the kitchen, 2 extra gas hookups, central air, automatic garage door opener, hardwood staircase to the basement and gas fireplace in the family room. This plan features 2+2 bedrooms and 3 full baths. HST is included in the list price provided the Buyer qualifies for the rebate and assigns it to the Seller on closing. Prices subject to change without notice
Location
Province ON
County Bruce
Community Saugeen Shores
Area Bruce
Zoning R3-10
Rooms
Family Room Yes
Basement Full, Finished
Kitchen 1
Separate Den/Office 2
Interior
Interior Features On Demand Water Heater, Sump Pump, Air Exchanger
Cooling Central Air
Fireplaces Number 1
Fireplaces Type Family Room, Natural Gas
Exterior
Exterior Feature Deck, Porch, Year Round Living
Parking Features Private Double
Garage Spaces 1.0
Pool None
Roof Type Asphalt Shingle
Lot Frontage 51.0
Lot Depth 91.0
Exposure North
Total Parking Spaces 5
Building
Lot Description Irregular Lot
Foundation Poured Concrete
New Construction false
Others
Senior Community Yes
Read Less
Want to know what your home might be worth? Contact us for a FREE valuation!

Our team is ready to help you sell your home for the highest possible price ASAP
GET MORE INFORMATION

