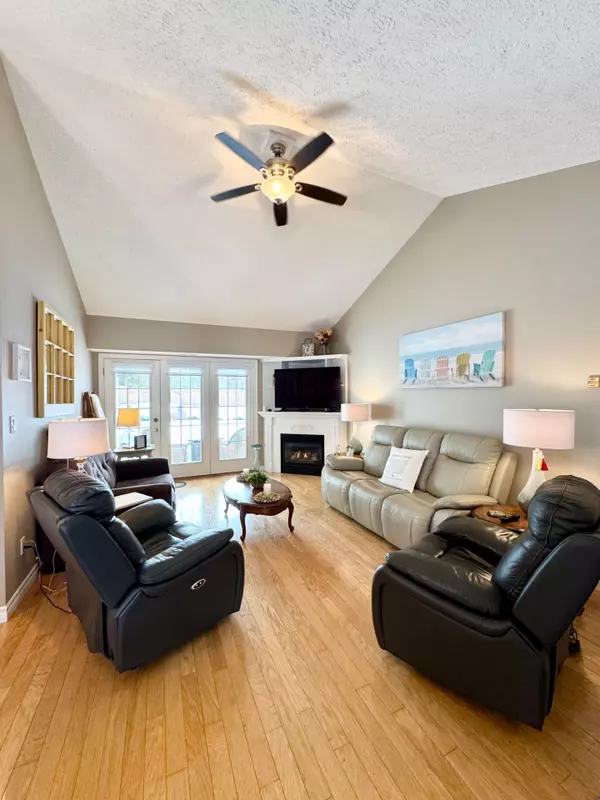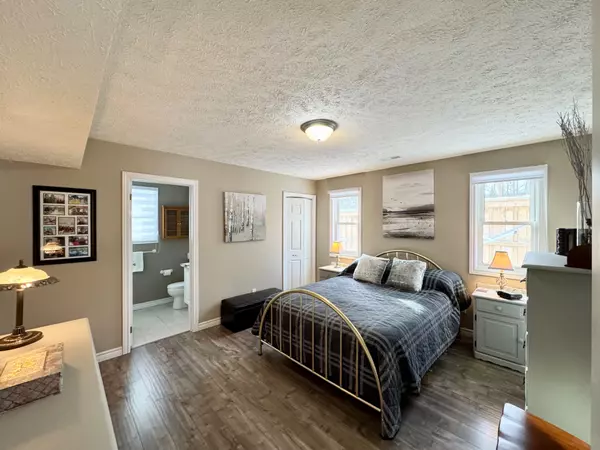$849,900
$849,900
For more information regarding the value of a property, please contact us for a free consultation.
340 Albert ST S Saugeen Shores, ON N0H 2L0
4 Beds
3 Baths
Key Details
Sold Price $849,900
Property Type Single Family Home
Sub Type Detached
Listing Status Sold
Purchase Type For Sale
Approx. Sqft 1100-1500
Subdivision Saugeen Shores
MLS Listing ID X11931246
Sold Date 03/20/25
Style Bungalow
Bedrooms 4
Annual Tax Amount $4,414
Tax Year 2024
Property Sub-Type Detached
Property Description
Charming 4 bedroom, 3 bath, 1269 Sqft retreat at 340 Albert Street South in Southampton - has everything you need on the main floor; it's perfect for retirement / easy living. Nestled in a serene and highly sought after location, this stunning home with a bonus area above the garage offer the perfect blend of comfort, privacy and convenience. This thoughtfully designed floor plan allows for comfort and ease with ample closet space and natural light. The bonus area above the garage is a flexible space that could be used for guests, a home office or hobby room; the 3pc bath is an added bonus. The mature private yard is almost entirely fenced; there's a garden shed and inground sprinkler system in the front and north side yard. Built in 2001 the covered front and rear porches, and vaulted principal space make this home a pleasure to show. Enjoy the short walk to the beach and nearby nature trails, the ultimate destination for outdoor enthusiasts. Whether you're ready to settle into the ideal retirement home or seeking a cozy cottage for year round enjoyment, this property checks all the boxes. Don't miss out on this incredible opportunity to live in a prime location close to nature, and the beach, with all the comforts of home!
Location
Province ON
County Bruce
Community Saugeen Shores
Area Bruce
Zoning EP-2
Rooms
Family Room No
Basement None
Kitchen 1
Interior
Interior Features Auto Garage Door Remote, Guest Accommodations, Primary Bedroom - Main Floor, Water Heater Owned
Cooling Central Air
Fireplaces Number 1
Fireplaces Type Living Room, Natural Gas
Exterior
Exterior Feature Landscaped, Porch, Year Round Living
Parking Features Private Double
Garage Spaces 2.0
Pool None
View Trees/Woods
Roof Type Asphalt Shingle
Lot Frontage 80.09
Lot Depth 115.05
Total Parking Spaces 6
Building
Building Age 16-30
Foundation Slab
Others
ParcelsYN No
Read Less
Want to know what your home might be worth? Contact us for a FREE valuation!

Our team is ready to help you sell your home for the highest possible price ASAP
NEARBY SCHOOLS & BUSINESSES

GET MORE INFORMATION





