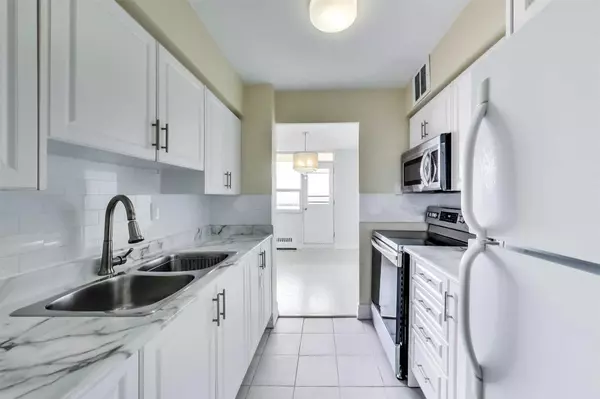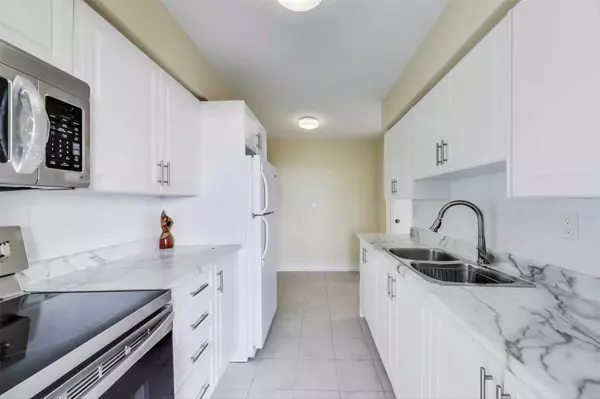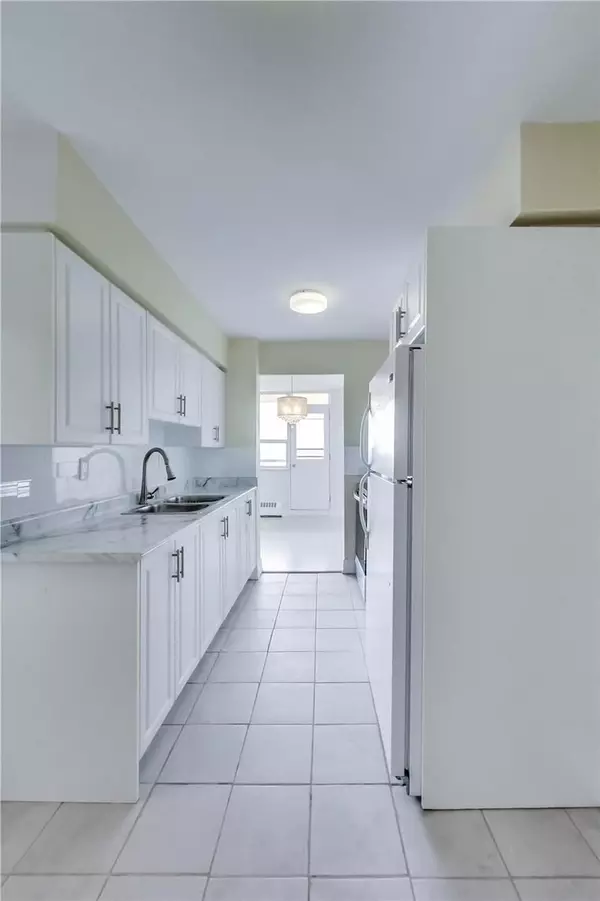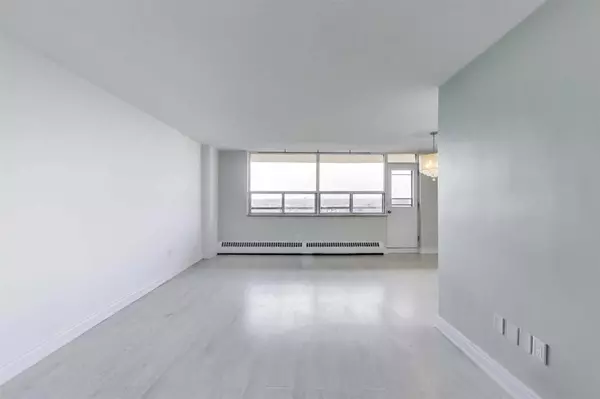$365,000
$374,999
2.7%For more information regarding the value of a property, please contact us for a free consultation.
5 Frith RD #705 Toronto W05, ON M3N 2L5
1 Bed
1 Bath
Key Details
Sold Price $365,000
Property Type Condo
Sub Type Condo Apartment
Listing Status Sold
Purchase Type For Sale
Approx. Sqft 700-799
Subdivision Glenfield-Jane Heights
MLS Listing ID W11911970
Sold Date 01/24/25
Style Apartment
Bedrooms 1
HOA Fees $850
Annual Tax Amount $929
Tax Year 2024
Property Sub-Type Condo Apartment
Property Description
Welcome To This Renovated, Spacious, West-Facing Apartment! Featuring Newer Stainless Steel Appliances, Countertops & Laminate Flooring! Boasting Plenty Of Natural Light Throughout! The Functional Layout Maximizes Living Space While Offering Plenty Of Storage. The Large, Bright L-Shaped Living And Dining Rooms Are Designed For Functional Living And Entertaining. Walkout From The Dining Room To The Good-Sized, Covered Balcony To Enjoy Unobstructed Sunset Views. The Master Bedroom Is Fit For A King... Sized Bed & Features A Double Closet, Large Window & Room To Spare! Well Maintained & Clean Building Features Security System, Party Room, Outdoor Pool, Sauna, Gym, And Visitor Parking. Well Located! Merely Minutes From Hwy 400 & 401, Walking Distance To Schools, Transit, Shopping & Amenities! Perfect For First-Time Buyers, Downsizers, Or Investors Alike. Includes Stainless Steel Oven, Stainless Steel Range & Fridge.
Location
Province ON
County Toronto
Community Glenfield-Jane Heights
Area Toronto
Rooms
Family Room No
Basement None
Kitchen 1
Interior
Interior Features Carpet Free, Primary Bedroom - Main Floor, Storage Area Lockers
Cooling Other
Laundry In Building
Exterior
Exterior Feature Controlled Entry, Landscaped, Year Round Living
Parking Features Underground, Private
Garage Spaces 1.0
Amenities Available Outdoor Pool, Party Room/Meeting Room, Sauna, Visitor Parking, Exercise Room
View Clear, City
Exposure West
Total Parking Spaces 1
Building
Locker Owned
Others
Security Features Security System
Pets Allowed Restricted
Read Less
Want to know what your home might be worth? Contact us for a FREE valuation!

Our team is ready to help you sell your home for the highest possible price ASAP
GET MORE INFORMATION





