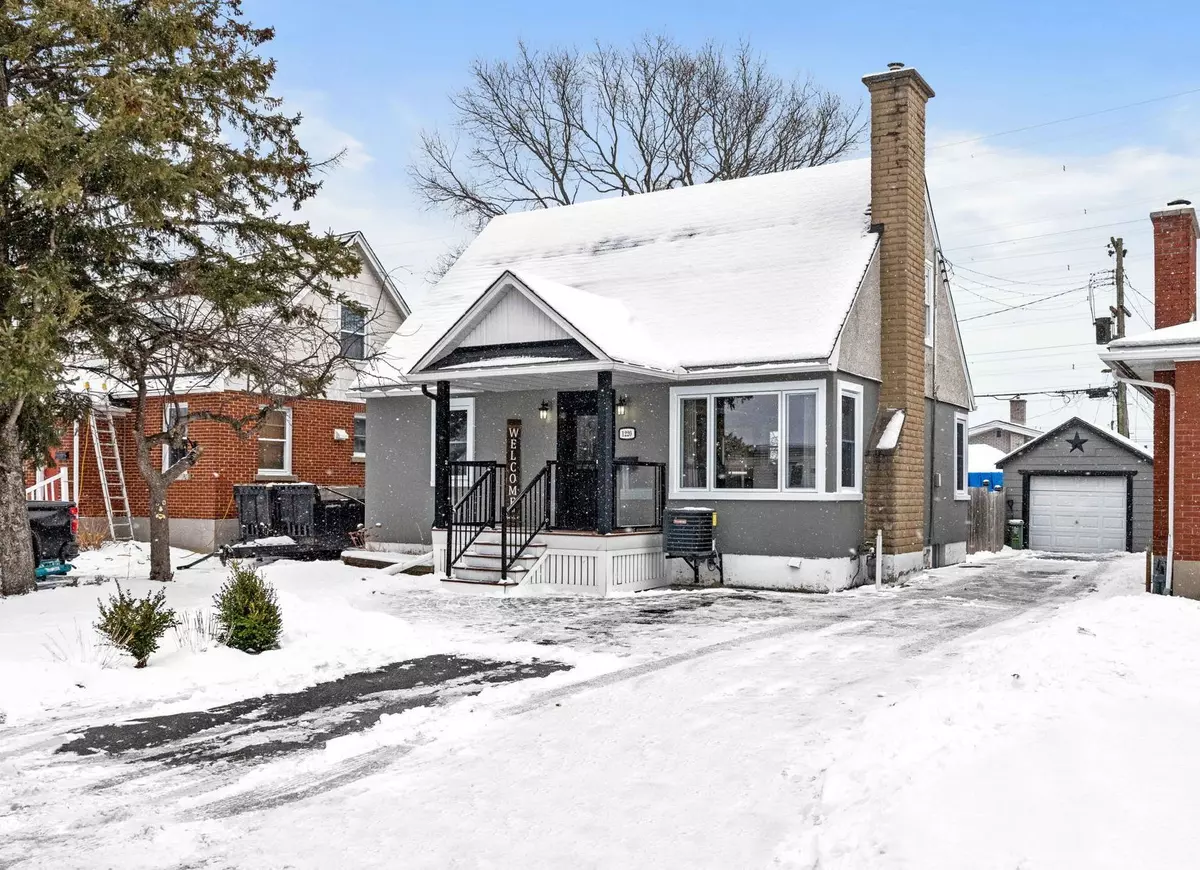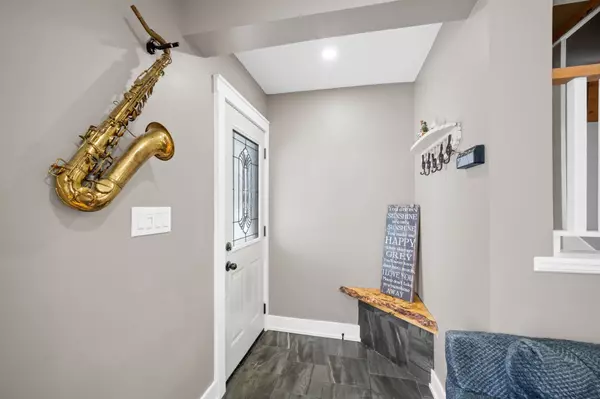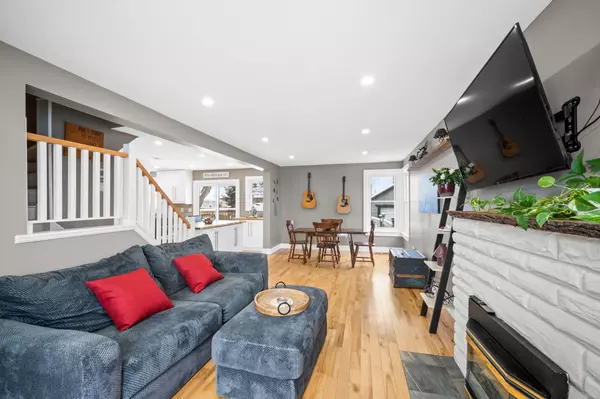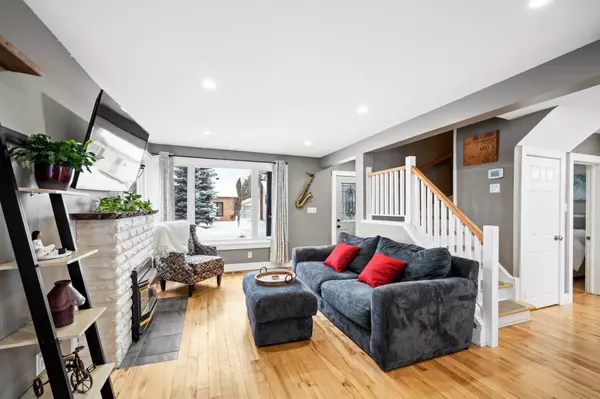$701,000
$699,900
0.2%For more information regarding the value of a property, please contact us for a free consultation.
1220 St Paul AVE E Hunt Club - South Keys And Area, ON K1V 6V9
3 Beds
2 Baths
Key Details
Sold Price $701,000
Property Type Single Family Home
Sub Type Detached
Listing Status Sold
Purchase Type For Sale
Subdivision 3803 - Ellwood
MLS Listing ID X11926014
Sold Date 01/24/25
Style 1 1/2 Storey
Bedrooms 3
Annual Tax Amount $3,780
Tax Year 2024
Property Sub-Type Detached
Property Description
Welcome home to this charming well located "Turn-Key" city property. This home features TONS OF UPDATES & renovations where pride of ownership shines. Main level features new hardwood throughout, open concept living, TONS of windows and SOUTH exposure for a lot of natural light. The updated kitchen w/ island, also has additional wall pantry open to cozy living/dining area with gas fireplace. Here we also boast a sizeable main floor primary bedroom with adjacent sparkling new bathroom. Kitchen area overlooks private backyard that includes gas hookup for BBQ, deck and installed pergola. 2nd level boasts more hardwood and 2 large bedrooms with walk-ins. Funky fun finished basement with gorgeous ceramic tile, offering a rec/music room, den/office, full bathroom/laundry & great storage! The property has a detached garage that currently hosts a sportscar and motorcycle for the winter. Tasteful renovations and complete updating of all major elements including: main floor windows, furnace (2024) and AC (2023) Roof: house & garage (2022) and insulation throughout (2020). Close to all amenities, shopping, city transit/LRT, Airport Parkway & 417, schools, gyms, & so much more!
Location
Province ON
County Ottawa
Community 3803 - Ellwood
Area Ottawa
Zoning R1S
Rooms
Family Room No
Basement Finished
Kitchen 1
Interior
Interior Features Carpet Free, Storage, Water Heater
Cooling Central Air
Fireplaces Number 1
Fireplaces Type Natural Gas
Exterior
Exterior Feature Patio, Porch, Deck
Parking Features Private
Garage Spaces 1.0
Pool None
Roof Type Asphalt Shingle
Lot Frontage 45.0
Lot Depth 90.0
Total Parking Spaces 10
Building
Foundation Concrete
Others
Security Features Smoke Detector
ParcelsYN No
Read Less
Want to know what your home might be worth? Contact us for a FREE valuation!

Our team is ready to help you sell your home for the highest possible price ASAP
GET MORE INFORMATION





