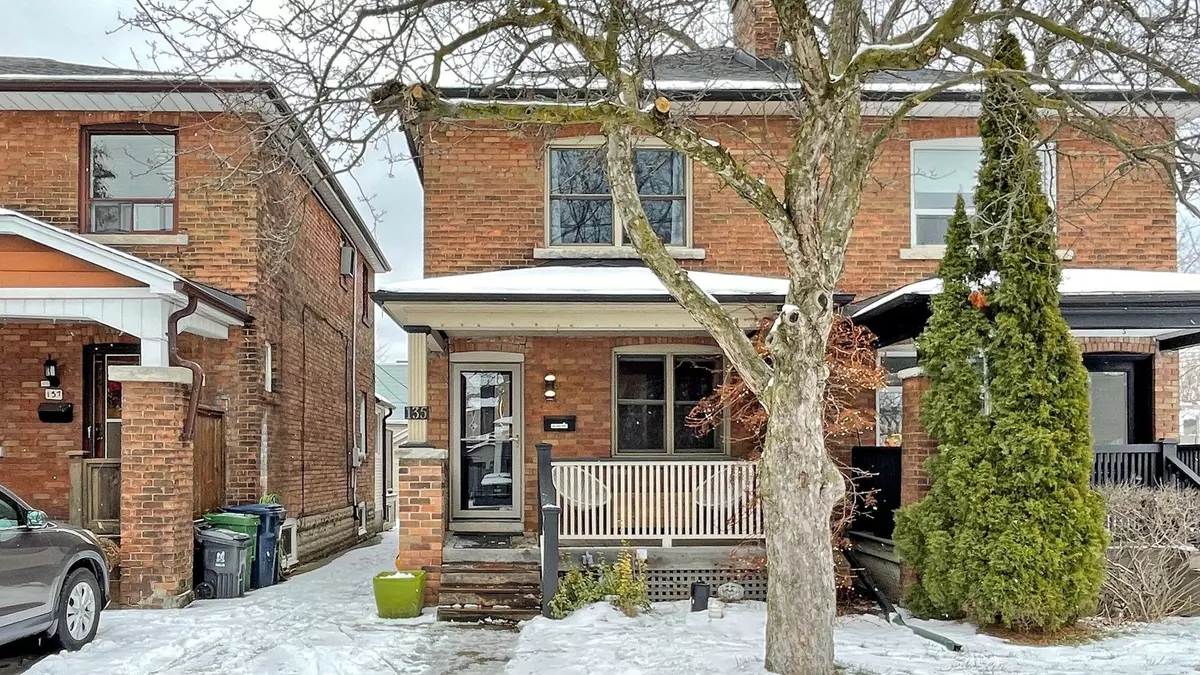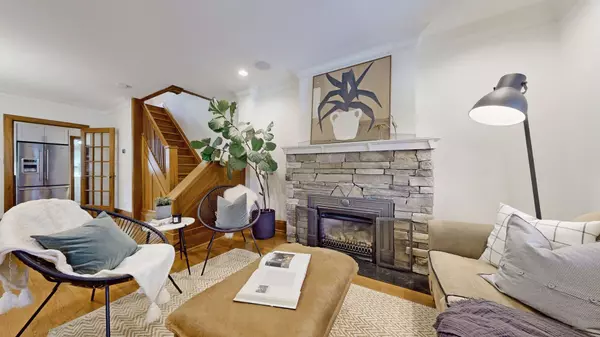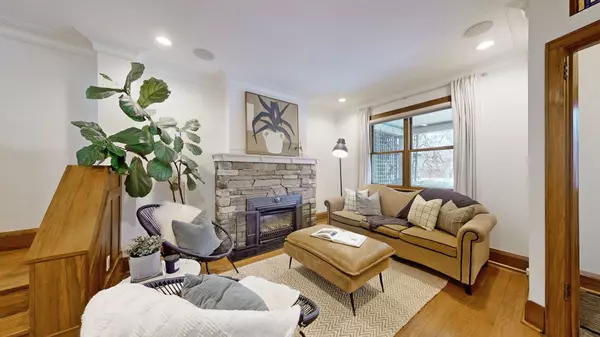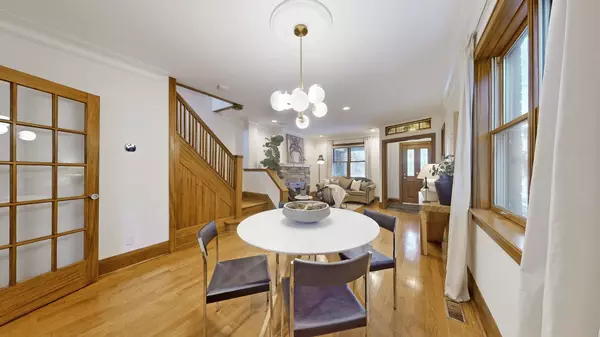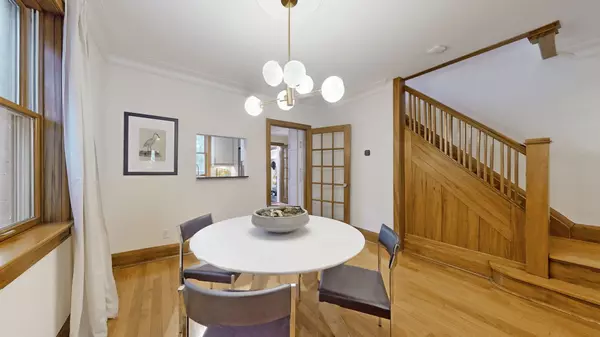$1,450,120
$1,159,000
25.1%For more information regarding the value of a property, please contact us for a free consultation.
135 Woodycrest AVE Toronto E03, ON M4J 3B7
3 Beds
2 Baths
Key Details
Sold Price $1,450,120
Property Type Multi-Family
Sub Type Semi-Detached
Listing Status Sold
Purchase Type For Sale
Subdivision Danforth Village-East York
MLS Listing ID E11923411
Sold Date 02/13/25
Style 2-Storey
Bedrooms 3
Annual Tax Amount $3,190
Tax Year 2024
Property Sub-Type Semi-Detached
Property Description
Welcome to 135 Woodycrest Avenue, a charming and spacious three-bedroom semi-detached home in Toronto's desirable East York neighbourhood. This character-filled residence seamlessly blends original features with modern amenities, offering an inviting space for families. The open-concept living and dining rooms are ideal for entertaining, featuring a cozy gas fireplace and beautiful original gumwood trim, stained glass windows and original floor grates that add timeless charm. The kitchen is equipped with stainless steel appliances and provides a convenient walkout to the deck and garden, perfect for outdoor dining and relaxation. Upstairs, you will find 3 generously sized bedrooms each with closet space. The primary bedroom boasts a wall-to-wall built-in closet, providing plenty of storage. The fully finished lower level includes a 3-piece bathroom, laundry room and ample storage, offering extra space for family activities and organization. Located in a family friendly neighbourhood this home is within walking distance to excellent schools, parks, restaurants, shops and public transit including the nearby Pape Station Subway stop. Don't miss this opportunity to make 135 Woodycrest your new home!
Location
Province ON
County Toronto
Community Danforth Village-East York
Area Toronto
Rooms
Family Room No
Basement Finished
Kitchen 1
Interior
Interior Features Water Heater Owned
Cooling Central Air
Fireplaces Number 1
Fireplaces Type Natural Gas
Exterior
Exterior Feature Porch
Parking Features Front Yard Parking, Mutual
Pool None
Roof Type Shingles
Lot Frontage 19.65
Lot Depth 100.13
Total Parking Spaces 1
Building
Foundation Unknown
Others
ParcelsYN No
Read Less
Want to know what your home might be worth? Contact us for a FREE valuation!

Our team is ready to help you sell your home for the highest possible price ASAP
GET MORE INFORMATION

