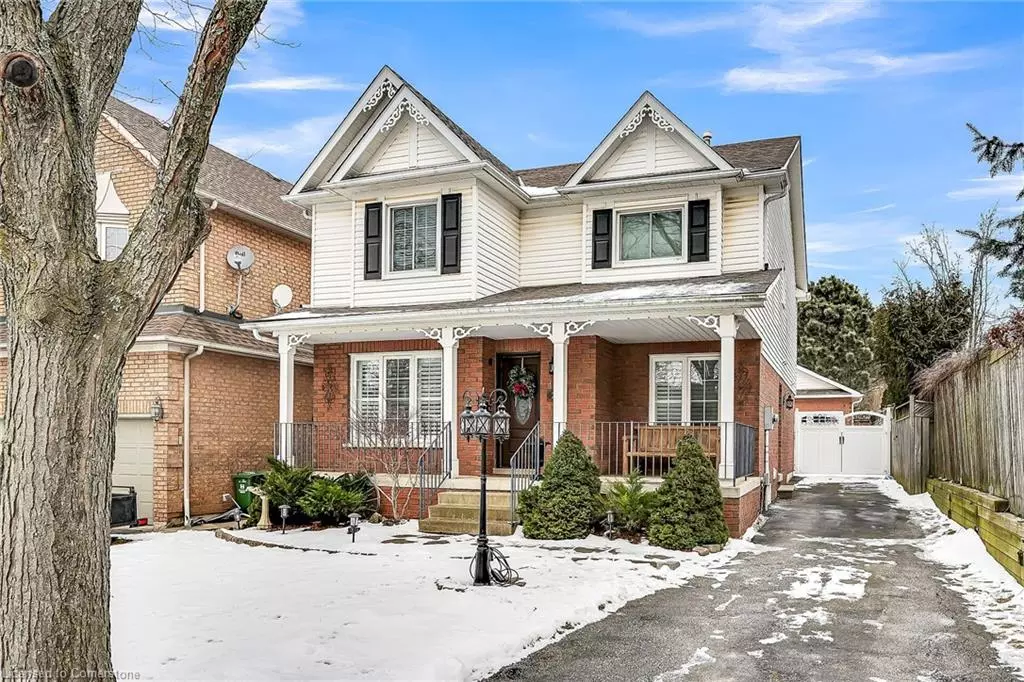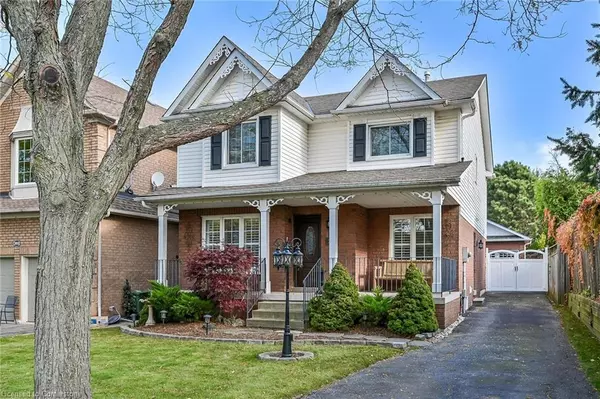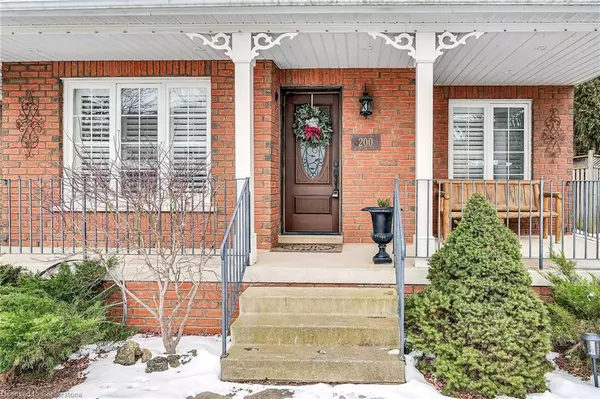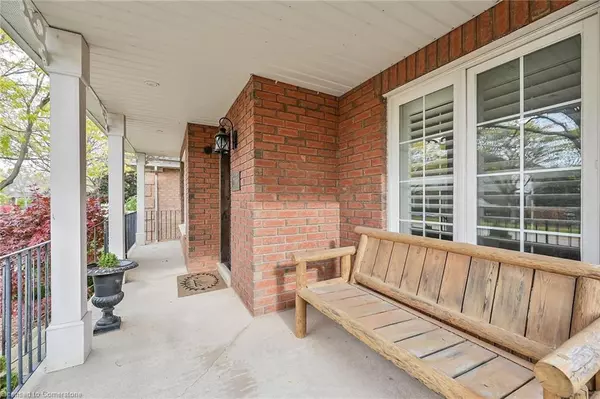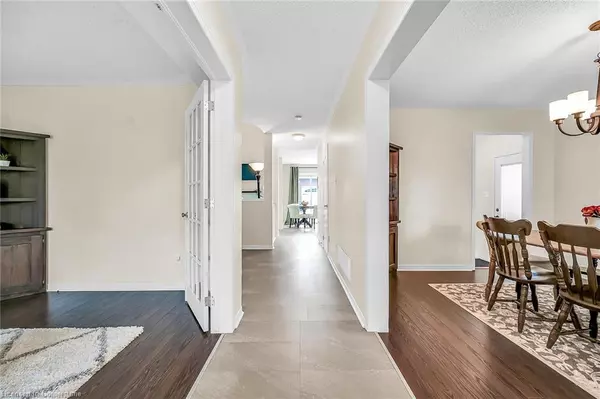$1,040,000
$999,900
4.0%For more information regarding the value of a property, please contact us for a free consultation.
200 Fellowes Crescent Waterdown, ON L8B 0M9
3 Beds
3 Baths
2,003 SqFt
Key Details
Sold Price $1,040,000
Property Type Single Family Home
Sub Type Single Family Residence
Listing Status Sold
Purchase Type For Sale
Square Footage 2,003 sqft
Price per Sqft $519
MLS Listing ID 40691890
Sold Date 01/22/25
Style Two Story
Bedrooms 3
Full Baths 2
Half Baths 1
Abv Grd Liv Area 2,003
Originating Board Hamilton - Burlington
Year Built 1995
Annual Tax Amount $6,456
Lot Size 4,791 Sqft
Acres 0.11
Property Description
Impeccably maintained home & property located in popular, preferred Waterdown neighborhood offering close proximity to schools, churches, parks, rec centers, shopping, eateries, eclectic downtown boutiques, Bruce Trail & city transit - plus easy access to the 401, 403 & QEW. Situated handsomely on 0.11 acre mature lot (40.03ft x 116.02ft), this 1995 built 2 storey “Beauty” introduces 2,003sf of stylish, neutral inspired interior décor, 1,011sf full unblemished basement & desired 22ft x 22ft detached garage w/concrete floor & hydro. Inviting covered porch accesses front foyer leading to open hallway flanked by formal dining room & comfortable living room boasting French-style entry doors - continues past 2 pc bath, convenient main floor laundry station - culminating at updated, gorgeous kitchen sporting modern in-vogue white cabinetry, quartz countertops, solid marble-type back-splash, SS appliances & dinette incs sliding patio door walk-out to elaborate rear deck system highlighted w/custom gazebo - design flows seamlessly to adjacent family room featuring n/g fireplace, 18ft cathedral ceilings, oversized windows & exposed staircase ascending to spacious upper level. Elegant primary bedroom highlights the 2nd floor ftrs large walk-in closet & personal 4pc en-suite. Airy hallway w/closet, 2 sizeable bedrooms & 4pc principal bath complete this level. Hi/Dry uncomplicated lower level is ready & waiting for your personal finish - w/the possibility to increase living space exponentially. Notable extras inc re-shingled roof-2012, n/g furnace, AC, California shutters, owned n/g hot water heater, all appliances, furnishings negotiable, garage TV, garage workbench & paved driveway extending past house & gated entry w/pavement ending at detached garage entrance. Fantastic “Family Friendly” Property - just “Unpack & Enjoy”!
Location
Province ON
County Hamilton
Area 46 - Waterdown
Zoning R1
Direction Parkside Drive to RT on Boulding Avenue to LT on Laurendale Avenue to RT on Fellowes Avenue
Rooms
Basement Full, Unfinished
Kitchen 1
Interior
Interior Features Central Vacuum Roughed-in
Heating Forced Air, Natural Gas
Cooling Central Air
Fireplaces Number 1
Fireplaces Type Gas
Fireplace Yes
Window Features Window Coverings
Appliance Water Heater Owned, Built-in Microwave, Dishwasher, Dryer, Hot Water Tank Owned, Refrigerator, Washer
Exterior
Parking Features Detached Garage, Garage Door Opener, Asphalt
Garage Spaces 2.0
View Y/N true
View Clear
Roof Type Asphalt Shing
Street Surface Paved
Porch Deck
Lot Frontage 40.03
Lot Depth 116.02
Garage Yes
Building
Lot Description Urban, Rectangular, Arts Centre, Business Centre, Dog Park, Near Golf Course, Library, Park, Place of Worship, Playground Nearby, Public Transit, Quiet Area, Rec./Community Centre, Schools, Shopping Nearby, Trails
Faces Parkside Drive to RT on Boulding Avenue to LT on Laurendale Avenue to RT on Fellowes Avenue
Foundation Poured Concrete
Sewer Sewer (Municipal)
Water Municipal
Architectural Style Two Story
Structure Type Brick,Vinyl Siding
New Construction No
Others
Senior Community false
Tax ID 175030366
Ownership Freehold/None
Read Less
Want to know what your home might be worth? Contact us for a FREE valuation!

Our team is ready to help you sell your home for the highest possible price ASAP
GET MORE INFORMATION

