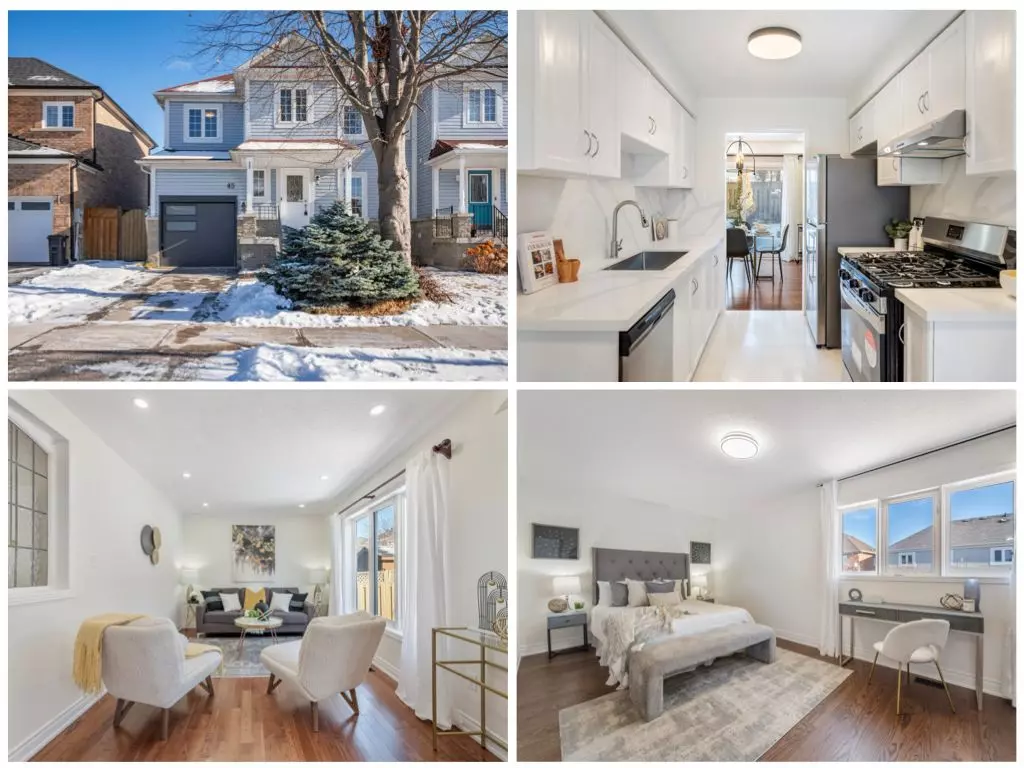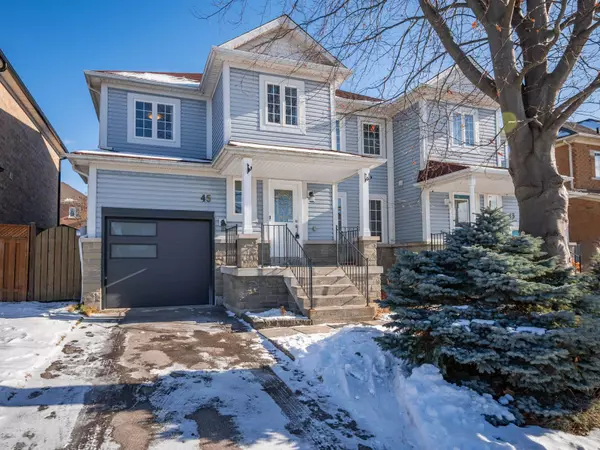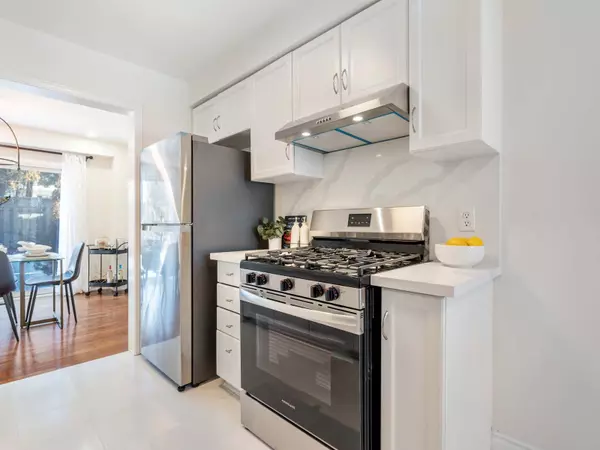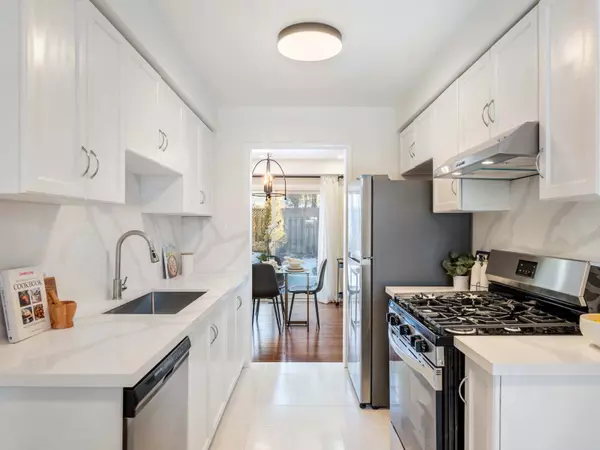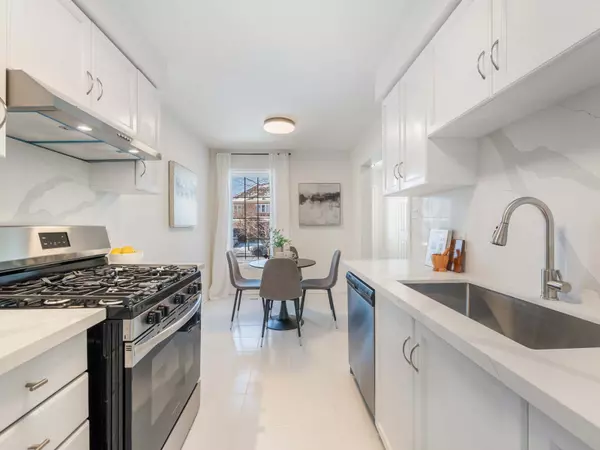$963,000
$828,800
16.2%For more information regarding the value of a property, please contact us for a free consultation.
45 Freeport DR Toronto E10, ON M1C 5G1
4 Beds
4 Baths
Key Details
Sold Price $963,000
Property Type Multi-Family
Sub Type Semi-Detached
Listing Status Sold
Purchase Type For Sale
Subdivision Centennial Scarborough
MLS Listing ID E11926086
Sold Date 01/23/25
Style 2-Storey
Bedrooms 4
Annual Tax Amount $3,557
Tax Year 2024
Property Sub-Type Semi-Detached
Property Description
Move right in and enjoy this stunning 3+1 bedroom, 4 bathroom semi-detached home in the sought-after Centennial/West Rouge Waterfront Community. Just steps from Lake Ontario, this beautifully updated home offers over 2000 sq. ft. of living space across three levels. The modern kitchen features new stainless-steel appliances, quartz countertops, and a spacious eat-in area, perfect for casual meals. The open-concept living and dining areas are ideal for entertaining, with a walkout to a fully fenced backyard where kids and pets can play safely. Upstairs, the primary bedroom retreat boasts a walk-in closet and an updated 4-piece ensuite, while the two additional bedrooms share an updated main bathroom. The finished basement offers extra versatility with an office space, a 3-piece bathroom, and a flexible room that can serve as a family room, playroom, or 4th bedroom. With fresh paint, updated hardwood flooring, a new furnace, and more, this home is move-in ready and waiting for you!
Location
Province ON
County Toronto
Community Centennial Scarborough
Area Toronto
Rooms
Family Room No
Basement Finished
Kitchen 1
Separate Den/Office 1
Interior
Interior Features Carpet Free
Cooling Central Air
Exterior
Parking Features Private
Garage Spaces 1.0
Pool None
Roof Type Asphalt Shingle
Lot Frontage 30.0
Lot Depth 78.7
Total Parking Spaces 2
Building
Foundation Poured Concrete
Read Less
Want to know what your home might be worth? Contact us for a FREE valuation!

Our team is ready to help you sell your home for the highest possible price ASAP
GET MORE INFORMATION

