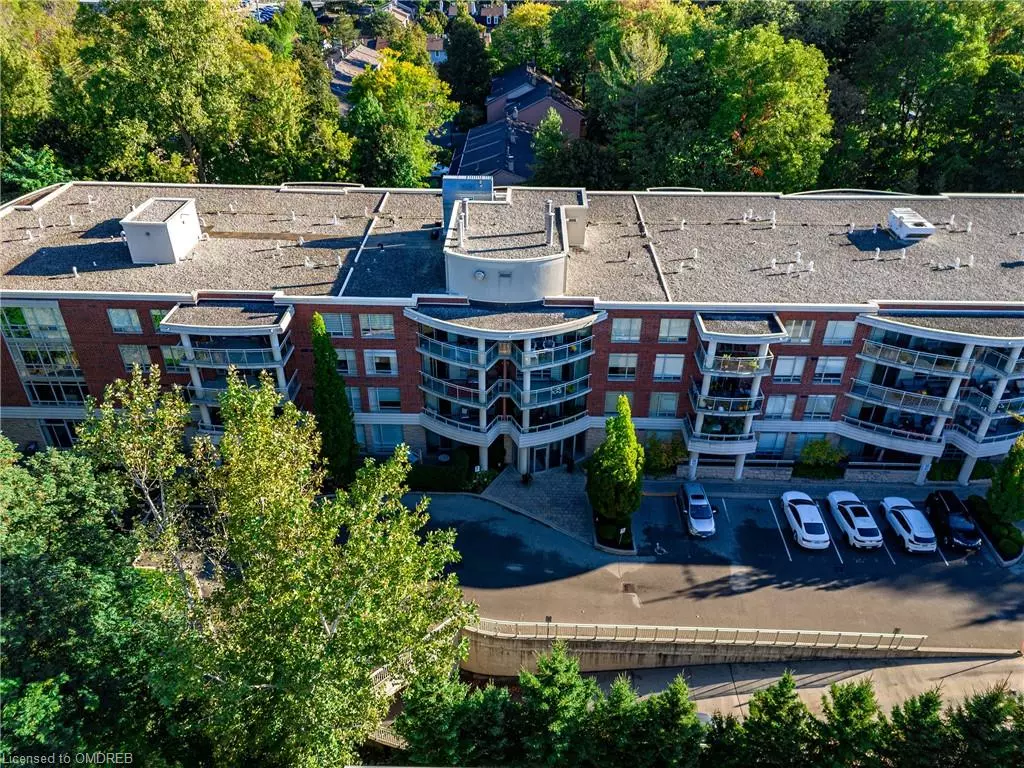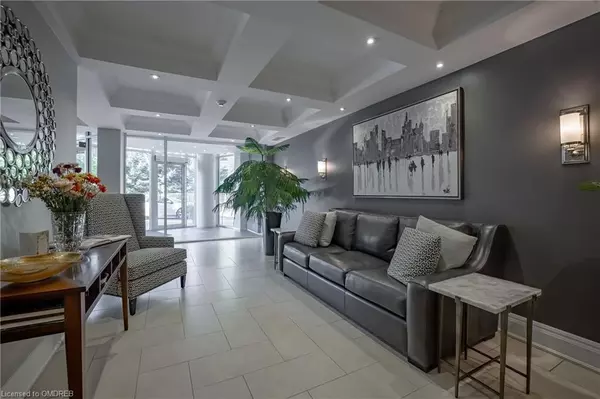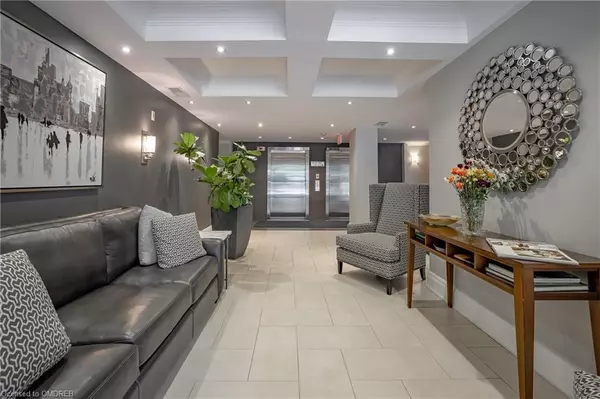$1,099,999
$1,099,999
For more information regarding the value of a property, please contact us for a free consultation.
125 Wilson Street W #204 Ancaster, ON L9G 0B3
2 Beds
2 Baths
1,645 SqFt
Key Details
Sold Price $1,099,999
Property Type Condo
Sub Type Condo/Apt Unit
Listing Status Sold
Purchase Type For Sale
Square Footage 1,645 sqft
Price per Sqft $668
MLS Listing ID 40679407
Sold Date 01/23/25
Style 1 Storey/Apt
Bedrooms 2
Full Baths 2
HOA Fees $1,169/mo
HOA Y/N Yes
Abv Grd Liv Area 1,645
Originating Board Oakville
Year Built 2009
Annual Tax Amount $7,499
Property Description
Step into this stunning 2-bedroom plus den corner suite, one of the largest units in the building. Spanning 1,645 square feet, this luxurious home is bathed in natural light, thanks to floor-to-ceiling windows, and features a private terrace with serene ravine views. Designed for comfort and elegance, this suite boasts 9-foot ceilings, an office space, pot lights, and granite countertops. The open-concept kitchen flows seamlessly into the family room, anchored by a large center island, perfect for entertaining. This unit also comes with the added convenience of three parking spots and a storage locker. Stonegate Condos offers prestigious amenities, including a party room, gym, and BBQ area. Don't miss your chance to own this exceptional property!
Location
Province ON
County Hamilton
Area 42 - Ancaster
Zoning RM6-530
Direction Wilson St W/Seminole Road
Rooms
Kitchen 1
Interior
Interior Features None
Heating Forced Air, Natural Gas
Cooling Central Air
Fireplace No
Laundry In-Suite
Exterior
Exterior Feature Balcony
Garage Spaces 3.0
View Y/N true
View Forest
Roof Type Asphalt Shing
Porch Terrace
Garage Yes
Building
Lot Description Urban, Arts Centre, Near Golf Course, Greenbelt, Hospital, Park, Place of Worship, Public Transit
Faces Wilson St W/Seminole Road
Sewer Sewer (Municipal)
Water Municipal
Architectural Style 1 Storey/Apt
Structure Type Stone,Stucco
New Construction No
Others
HOA Fee Include Insurance,Building Maintenance,Central Air Conditioning,Common Elements,Heat,Internet,Parking,Water
Senior Community No
Tax ID 184660015
Ownership Condominium
Read Less
Want to know what your home might be worth? Contact us for a FREE valuation!

Our team is ready to help you sell your home for the highest possible price ASAP
Copyright 2025 Information Technology Systems Ontario, Inc.
GET MORE INFORMATION





