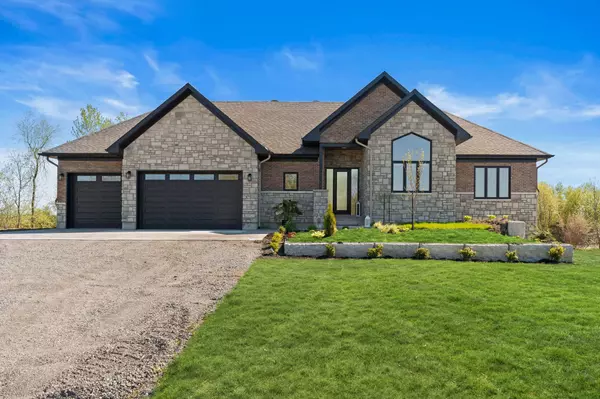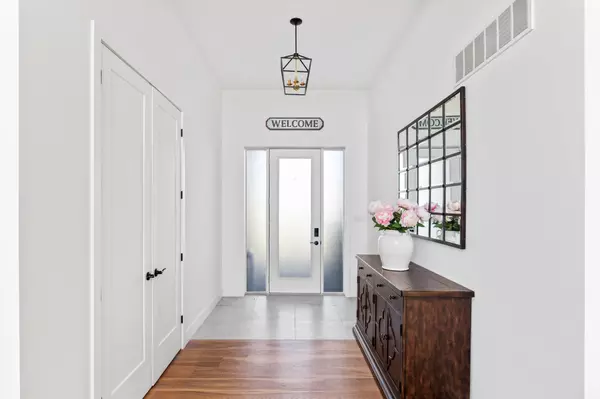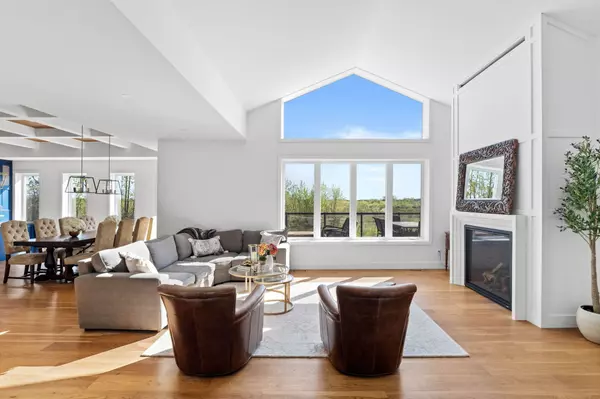$1,395,000
$1,450,000
3.8%For more information regarding the value of a property, please contact us for a free consultation.
133 CADIEUX WAY Greely - Metcalfe - Osgoode - Vernon And Area, ON K4P 0E9
4 Beds
3 Baths
Key Details
Sold Price $1,395,000
Property Type Single Family Home
Sub Type Detached
Listing Status Sold
Purchase Type For Sale
Subdivision 1601 - Greely
MLS Listing ID X11911874
Sold Date 01/21/25
Style Bungalow
Bedrooms 4
Annual Tax Amount $5,935
Tax Year 2024
Property Sub-Type Detached
Property Description
Discover the epitome of luxurious living in Lakeland Meadows with this exquisite three + one bedroom bungalow. Immerse yourself in elegance as you enter, greeted by stunning coffered ceilings that elevate the ambiance. The chef's kitchen is a culinary haven, boasting magnificent stone work and a fantastic pantry for all your gourmet essentials. Step outside onto the massive deck, perfect for entertaining guests or unwinding amidst serene surroundings. The walk-out basement offers endless possibilities, whether it's a cozy retreat or a versatile space for gatherings. This home is constructed with Insulated Concrete Forms (ICFs) foundation which provides excellent thermal resistance, reducing energy costs by minimizing heat loss or gain through the foundation. This feature also enhances the overall comfort of the building by maintaining more stable indoor temperatures throughout the year. Experience opulence and comfort at its finest in this meticulously crafted residence.
Location
Province ON
County Ottawa
Community 1601 - Greely
Area Ottawa
Zoning Residential
Rooms
Family Room No
Basement Full, Finished
Kitchen 1
Separate Den/Office 1
Interior
Interior Features Water Heater Owned
Cooling Central Air
Fireplaces Number 1
Fireplaces Type Natural Gas
Exterior
Exterior Feature Deck
Parking Features Private
Garage Spaces 3.0
Pool None
Roof Type Asphalt Shingle
Lot Frontage 171.77
Lot Depth 229.42
Total Parking Spaces 15
Building
Foundation Other
Read Less
Want to know what your home might be worth? Contact us for a FREE valuation!

Our team is ready to help you sell your home for the highest possible price ASAP
GET MORE INFORMATION





