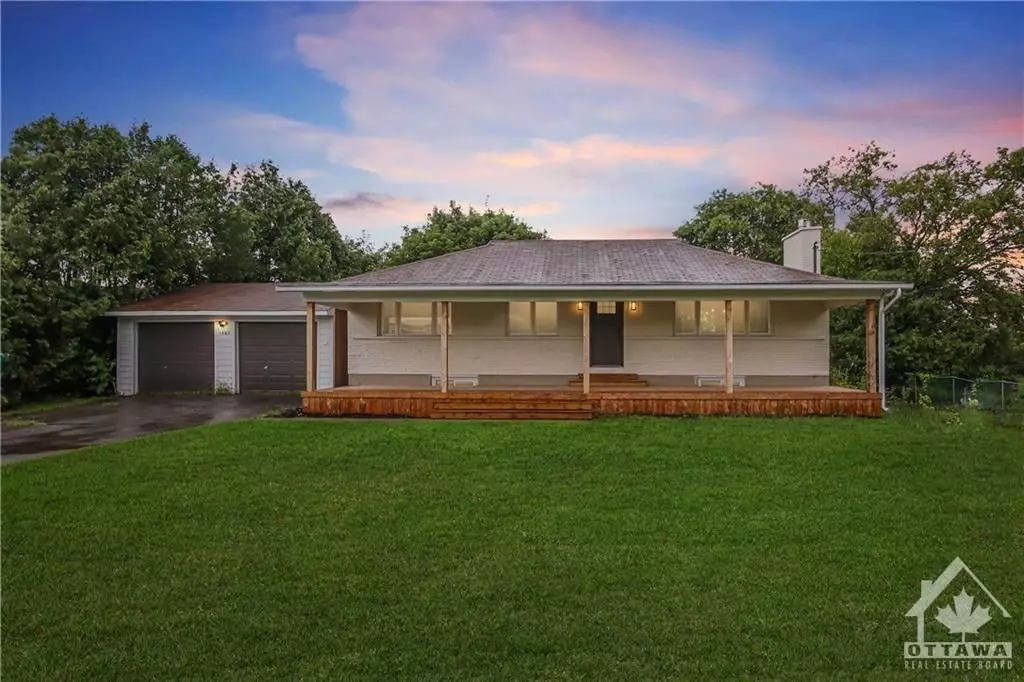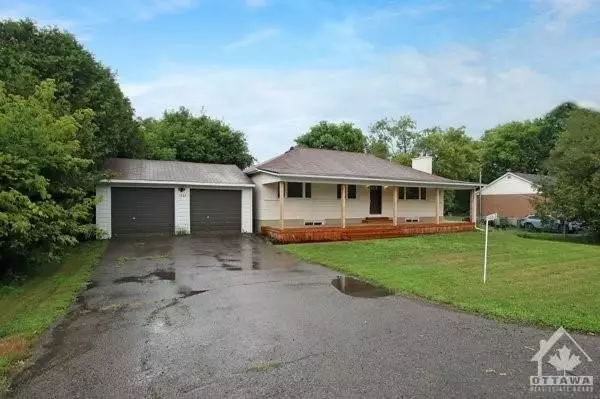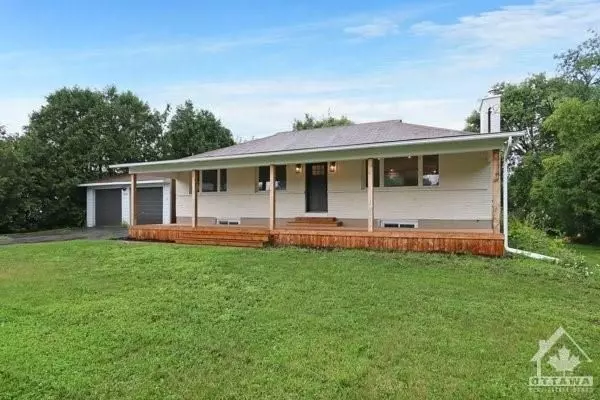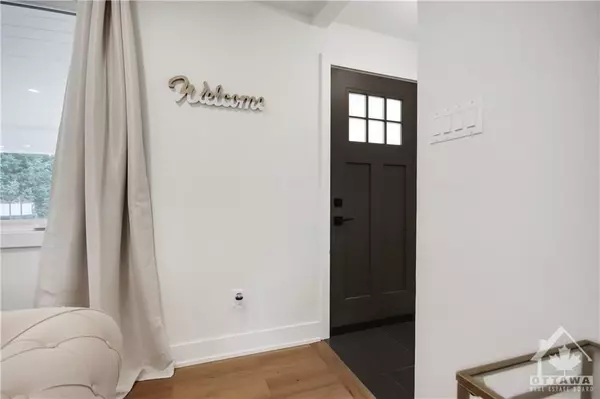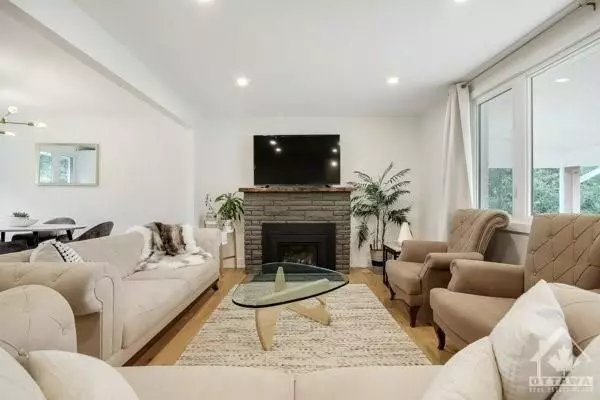$650,000
$699,900
7.1%For more information regarding the value of a property, please contact us for a free consultation.
1463 MEADOW DR Greely - Metcalfe - Osgoode - Vernon And Area, ON K4P 1B1
3 Beds
2 Baths
Key Details
Sold Price $650,000
Property Type Single Family Home
Sub Type Detached
Listing Status Sold
Purchase Type For Sale
Subdivision 1601 - Greely
MLS Listing ID X9522441
Sold Date 01/21/25
Style Bungalow
Bedrooms 3
Annual Tax Amount $3,073
Tax Year 2023
Property Sub-Type Detached
Property Description
Flooring: Tile, Immaculate & Move-in ready 3 Bed, 2 Bath, double detached garage bungalow home located in the desirable community of Greely. Excellent presentation inside & out. This fully renovated home has it all, modern Kitchen with SS appliances, quartz countertop, large centre island, chic cabinet & tons of counter space. Bright welcoming foyer leads to open concept concept dining/ family room (w/gas fireplace), glooming hardwood flooring, smooth ceiling, spot lights, large windows allowing an abundance of natural light. The fully finished lower level has a separate entrance, open living area, full bathroom ,laundry room and a lot of storage space. Private backyard Surrounded by mature trees. Close to everything & easy access to a ton of amenities, Shopping plaza, School, Bus stop, Andy Shields Park, Greely community center and Greely public library. Great place to call home., Flooring: Hardwood, Flooring: Laminate
Location
Province ON
County Ottawa
Community 1601 - Greely
Area Ottawa
Zoning Residential
Rooms
Family Room No
Basement Full, Finished
Kitchen 0
Interior
Interior Features Unknown
Cooling Central Air
Fireplaces Number 1
Fireplaces Type Natural Gas
Exterior
Parking Features Unknown
Garage Spaces 2.0
Pool None
Roof Type Asphalt Shingle
Lot Frontage 99.89
Lot Depth 220.12
Total Parking Spaces 6
Building
Foundation Block, Concrete
Others
Security Features Unknown
Read Less
Want to know what your home might be worth? Contact us for a FREE valuation!

Our team is ready to help you sell your home for the highest possible price ASAP
GET MORE INFORMATION

