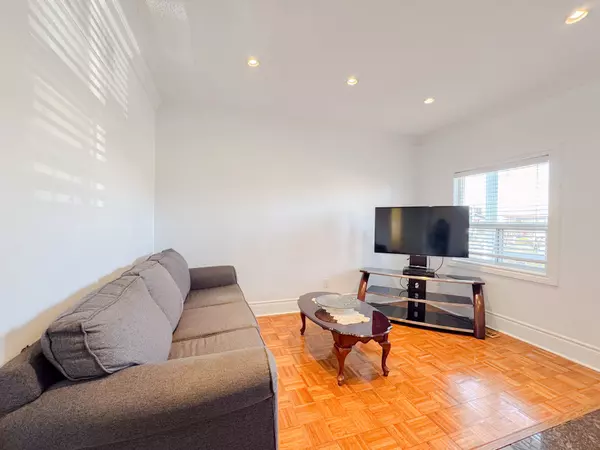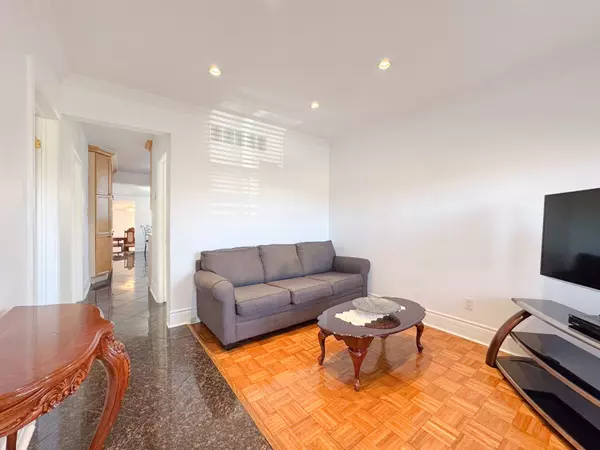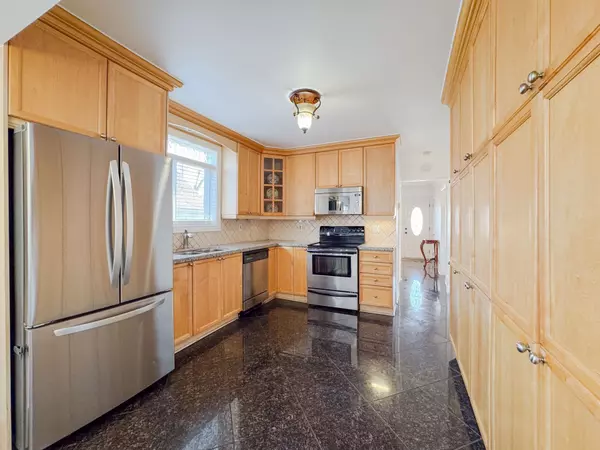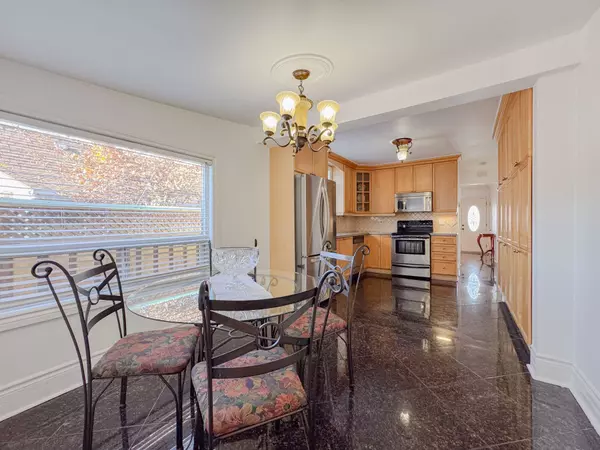$925,000
$949,900
2.6%For more information regarding the value of a property, please contact us for a free consultation.
1167 Roselawn AVE Toronto W04, ON M6B 1C5
4 Beds
2 Baths
Key Details
Sold Price $925,000
Property Type Single Family Home
Sub Type Detached
Listing Status Sold
Purchase Type For Sale
Subdivision Briar Hill-Belgravia
MLS Listing ID W11882474
Sold Date 01/20/25
Style Bungalow
Bedrooms 4
Annual Tax Amount $3,726
Tax Year 2024
Property Sub-Type Detached
Property Description
Welcome to 1167 Roselawn Avenue A Home Full of Possibilities! Discover this well-maintained gem, offering a fantastic opportunity for first-time buyers, empty nesters, and savvy investors. The heart of the home is the spacious eat-in kitchen, featuring stone countertops, stainless steel appliances, and plenty of room for creating unforgettable meals. A family-sized dining room provides the perfect setting for gatherings and special occasions.The lower level includes a second kitchen with a convenient side door entrance, making it ideal for extended family living or potential rental income. Recent updates include new flooring in the dining room and a lower-level room, along with a fresh coat of paint. Additional features like a central vacuum system and a detached garage add to the homes practicality, convenience and charm. Situated in a prime location with access to the Beltline trail, shops, parks, transit combined with a thoughtful and versatile layout make this property perfect for a variety of lifestyles.
Location
Province ON
County Toronto
Community Briar Hill-Belgravia
Area Toronto
Rooms
Family Room No
Basement Separate Entrance, Finished
Kitchen 2
Separate Den/Office 2
Interior
Interior Features Carpet Free, Central Vacuum, In-Law Suite, Primary Bedroom - Main Floor
Cooling Central Air
Exterior
Parking Features Mutual, Right Of Way
Garage Spaces 1.0
Pool None
Roof Type Asphalt Shingle
Lot Frontage 25.0
Lot Depth 115.0
Total Parking Spaces 1
Building
Foundation Unknown
Read Less
Want to know what your home might be worth? Contact us for a FREE valuation!

Our team is ready to help you sell your home for the highest possible price ASAP
GET MORE INFORMATION





