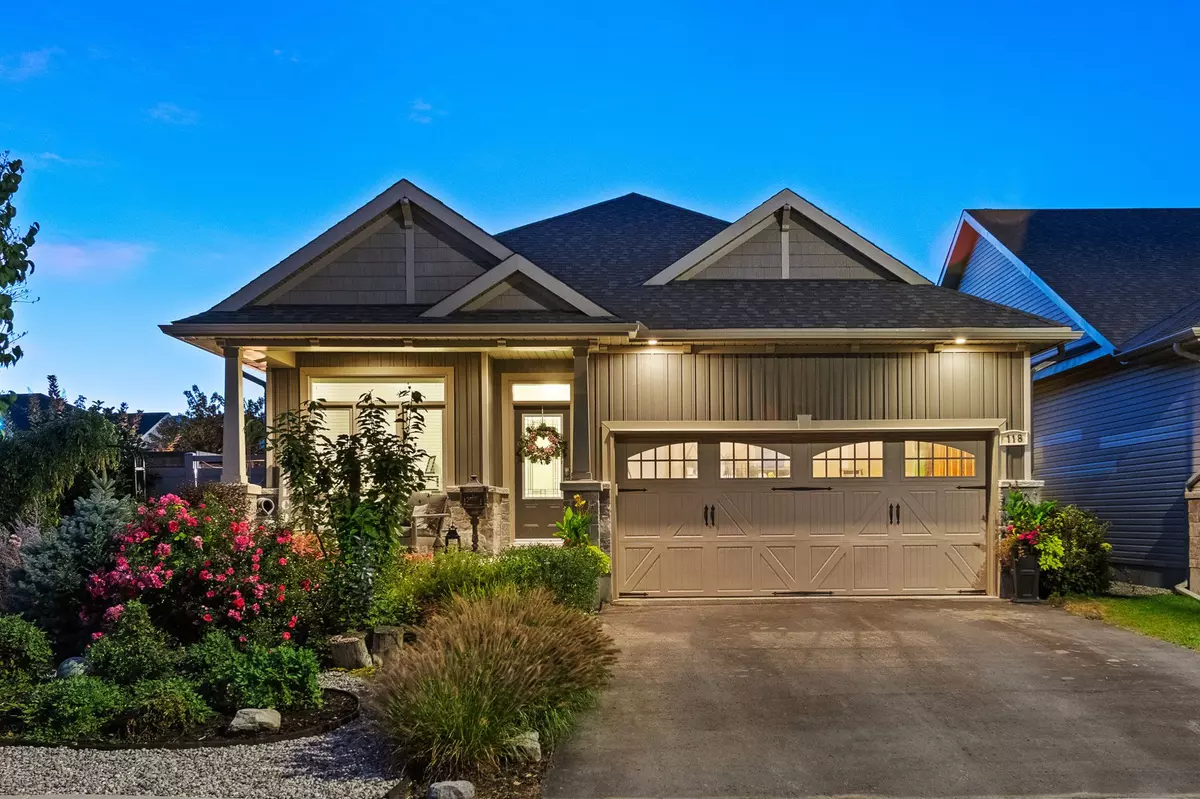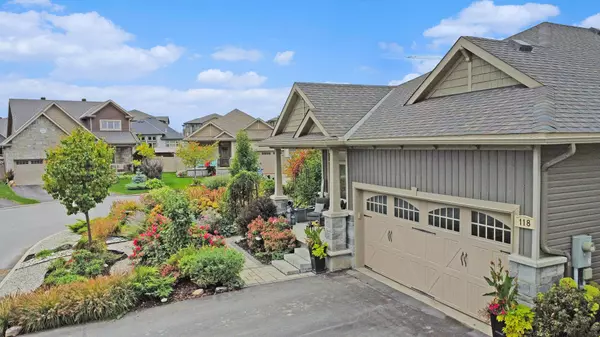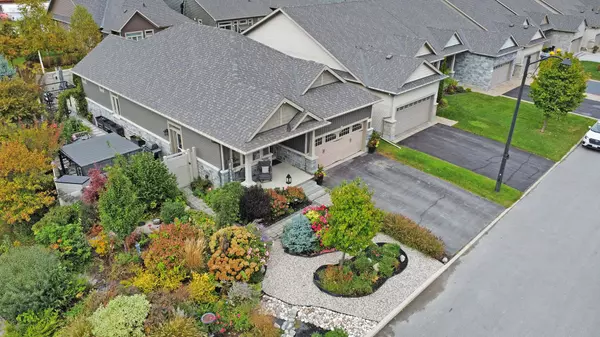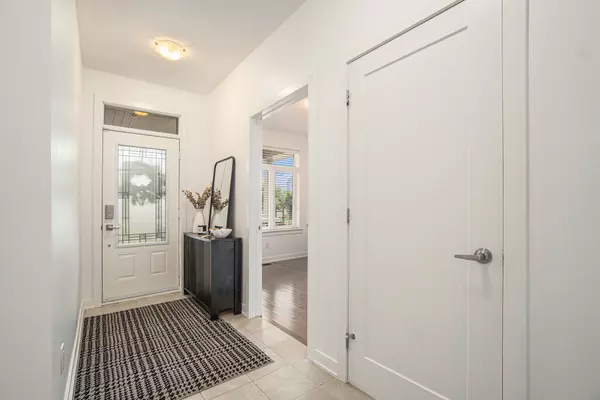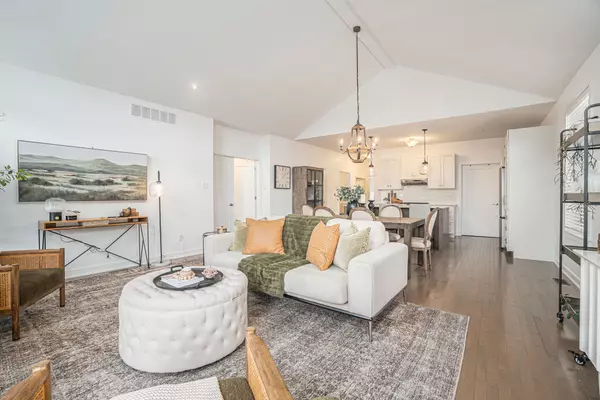$1,080,000
$1,049,900
2.9%For more information regarding the value of a property, please contact us for a free consultation.
118 ELFIN GRV Kanata, ON K2S 1B6
4 Beds
4 Baths
Key Details
Sold Price $1,080,000
Property Type Single Family Home
Sub Type Detached
Listing Status Sold
Purchase Type For Sale
Subdivision 9010 - Kanata - Emerald Meadows/Trailwest
MLS Listing ID X11883162
Sold Date 01/19/25
Style Bungalow
Bedrooms 4
Annual Tax Amount $5,979
Tax Year 2024
Property Sub-Type Detached
Property Description
This stunning custom-built bungalow by award winning EQ Homes combines luxury & functionality on a premium corner lot with 70 ft of frontage. The inviting covered front porch leads to an open concept interior featuring a main floor den, 2 bedrooms, including a luxurious primary suite with a walk-in closet & ensuite bathroom. A separate in-law suite with a side & interior entrance is perfect for guests or family. The fully fenced backyard boasts a heated inground pool & beautifully landscaped gardens, creating an ideal space for relaxation and entertainment. Inside, a fireplace adds warmth, & a convenient main floor laundry room enhances practicality. The fully finished basement serves as a guest retreat, complete with two additional bedrooms, a full kitchen, a living area & laundry. With a spacious two-car garage, this bungalow offers both elegance and versatility, making it a perfect choice for modern living. Enjoy serene outdoor spaces & a stylish interior in this exceptional home.
Location
Province ON
County Ottawa
Community 9010 - Kanata - Emerald Meadows/Trailwest
Area Ottawa
Zoning R2N
Rooms
Family Room Yes
Basement Full, Finished
Kitchen 2
Separate Den/Office 2
Interior
Interior Features Auto Garage Door Remote, In-Law Suite, In-Law Capability, Primary Bedroom - Main Floor
Cooling Central Air
Fireplaces Number 2
Fireplaces Type Electric
Exterior
Parking Features Inside Entry
Garage Spaces 2.0
Pool Inground
Roof Type Asphalt Shingle
Lot Frontage 70.8
Lot Depth 104.89
Total Parking Spaces 6
Building
Foundation Concrete
Read Less
Want to know what your home might be worth? Contact us for a FREE valuation!

Our team is ready to help you sell your home for the highest possible price ASAP
GET MORE INFORMATION

