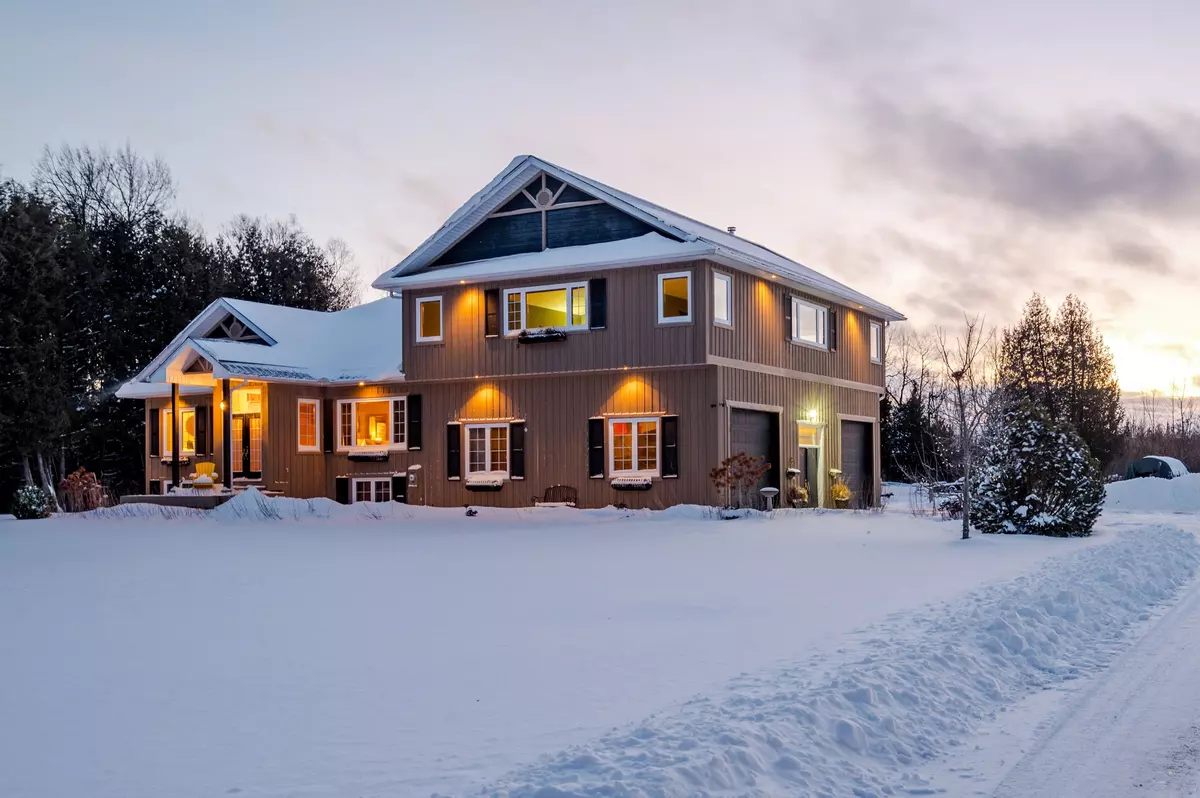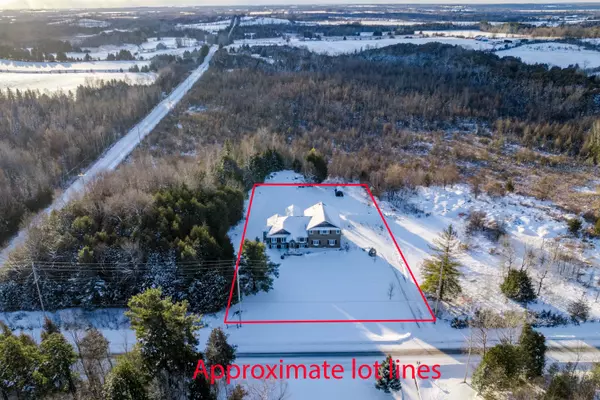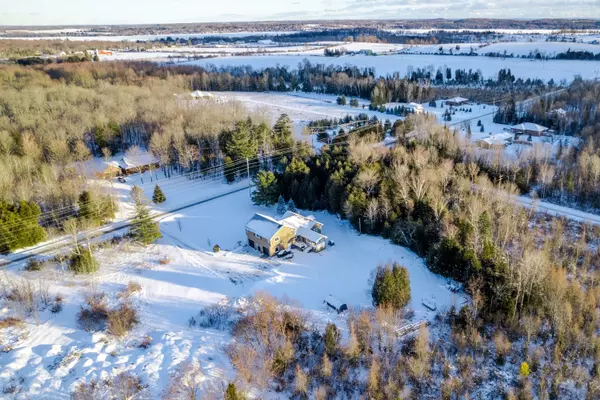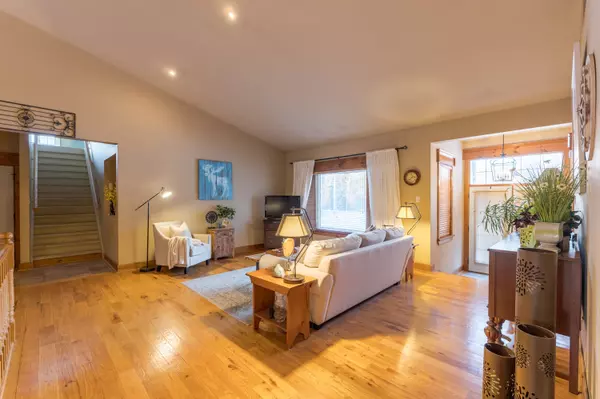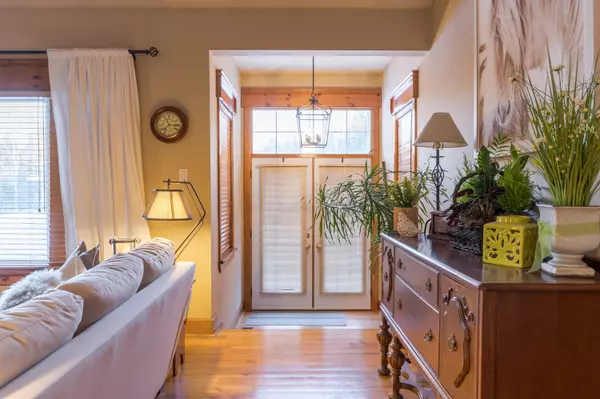$1,210,000
$1,299,900
6.9%For more information regarding the value of a property, please contact us for a free consultation.
704 Tara RD Smith-ennismore-lakefield, ON K0L 1T0
3 Beds
3 Baths
0.5 Acres Lot
Key Details
Sold Price $1,210,000
Property Type Single Family Home
Sub Type Detached
Listing Status Sold
Purchase Type For Sale
Approx. Sqft 3000-3500
Subdivision Rural Smith-Ennismore-Lakefield
MLS Listing ID X11908108
Sold Date 03/04/25
Style Bungalow
Bedrooms 3
Annual Tax Amount $4,535
Tax Year 2024
Lot Size 0.500 Acres
Property Sub-Type Detached
Property Description
Discover this custom-built bungalow in the charming community of Ennismore, perfectly set on a spacious 1-acre lot. The main floor features a bright and open-concept design with beautiful hardwood flooring throughout. You'll love the well-appointed kitchen, dining room with a walkout to a covered deck, cozy living room, convenient mudroom, main floor laundry, and a 2-piece bathroom. The primary level also boasts 3 bedrooms and a 4-piece bathroom. Upstairs, the expansive 1,190 sq. ft. loft is a versatile space awaiting your finishing touches. Its ideal for entertaining and includes a partially finished 4-piece bathroom.The lower level offers high ceilings, large windows, and a walk-up to the garage, providing a blank canvas to bring your vision to life. For hobbyists and car enthusiasts, the triple car garage, spanning an impressive 1,076 sq. ft., is ready to accommodate all your needs. This home combines modern comfort with endless possibilities don't miss your chance to make it yours!
Location
Province ON
County Peterborough
Community Rural Smith-Ennismore-Lakefield
Area Peterborough
Rooms
Family Room Yes
Basement Walk-Up, Unfinished
Kitchen 1
Interior
Interior Features Auto Garage Door Remote, Primary Bedroom - Main Floor, In-Law Capability
Cooling Central Air
Fireplaces Number 1
Exterior
Parking Features Private
Garage Spaces 3.0
Pool None
View Forest, Trees/Woods
Roof Type Metal
Lot Frontage 150.0
Lot Depth 290.0
Total Parking Spaces 18
Building
Building Age 16-30
Foundation Poured Concrete
Others
ParcelsYN No
Read Less
Want to know what your home might be worth? Contact us for a FREE valuation!

Our team is ready to help you sell your home for the highest possible price ASAP
NEARBY SCHOOLS & BUSINESSES

GET MORE INFORMATION

