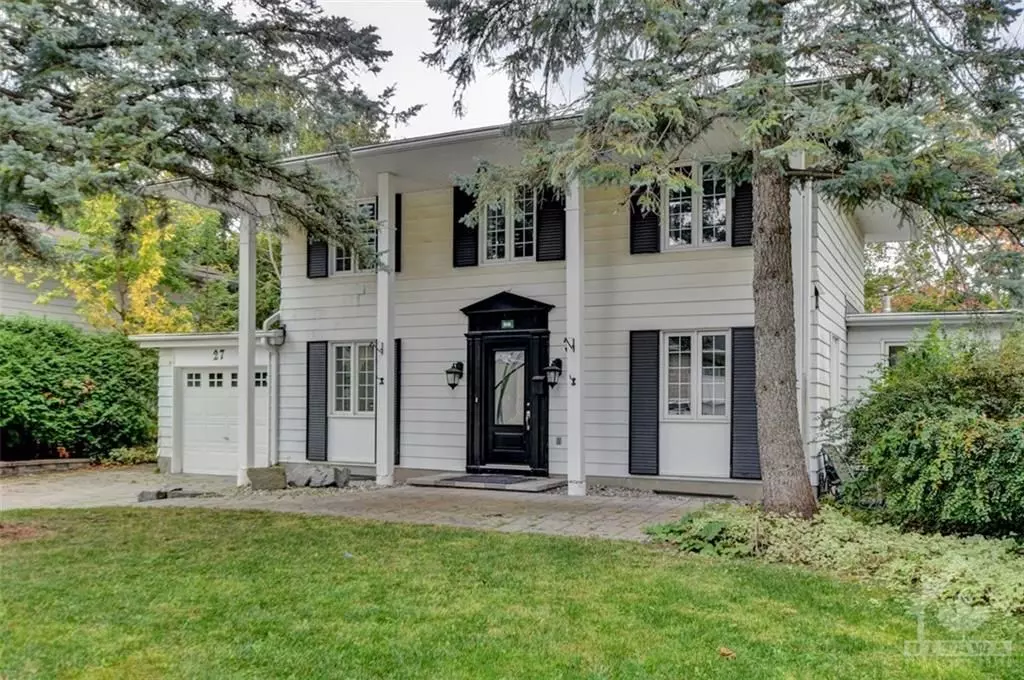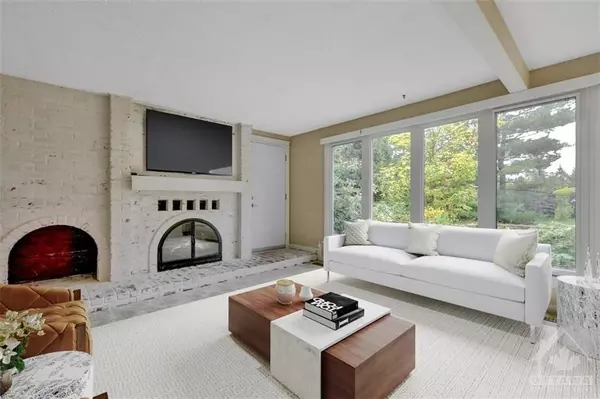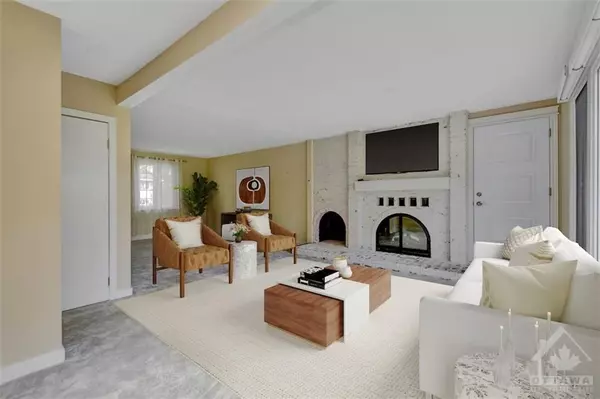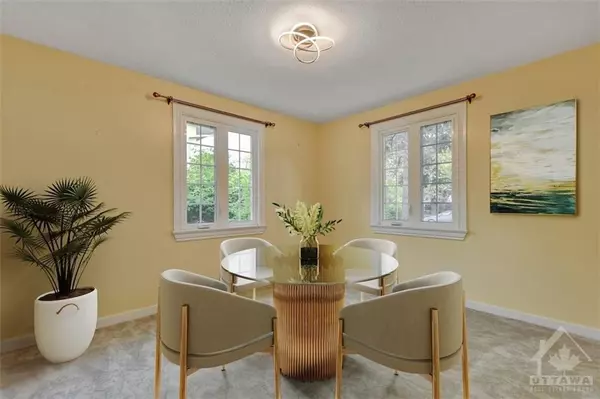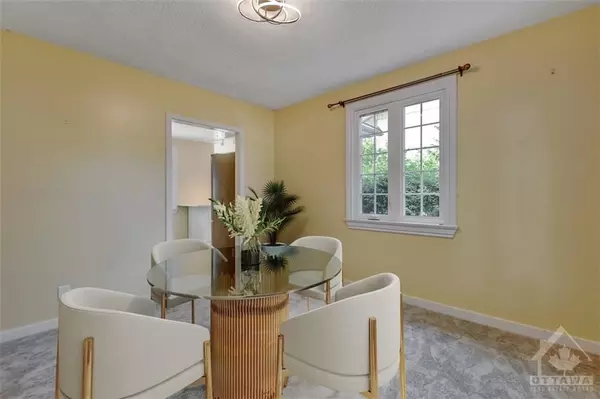$735,000
$799,900
8.1%For more information regarding the value of a property, please contact us for a free consultation.
27 DAYTON CRES South Of Baseline To Knoxdale, ON K2H 7N8
4 Beds
2 Baths
Key Details
Sold Price $735,000
Property Type Single Family Home
Sub Type Detached
Listing Status Sold
Purchase Type For Sale
Subdivision 7601 - Leslie Park
MLS Listing ID X9521128
Sold Date 01/18/25
Style 2-Storey
Bedrooms 4
Annual Tax Amount $4,928
Tax Year 2024
Property Sub-Type Detached
Property Description
This charming 4-bedroom Home is in beautiful Leslie Park and is nestled in a tranquil, mature community. This delightful 4-bedroom home offers comfort and convenience with many updates, from infrastructure to the kitchen and bathrooms. The beautifully landscaped front yard invites you in. A spacious foyer leads to an open-concept living area filled with natural light. The cozy living room features a fireplace, while the modern kitchen and dining room are ideal for entertaining. The expansive master suite is a private retreat, and each bedroom offers ample closet space and serene views. Step outside to the expansive patio overlooking lush greenspace, perfect for summer barbecues or morning coffee. Backing onto a park near schools and local amenities, this home is perfect for families seeking a serene suburban lifestyle. With modern comforts and natural beauty, this 4-bedroom gem is a must-see! Some images are digitally staged. There is a 24-hour irrevocable on any offers. Quick closing available. THE SELLER WILL CONSIDER ANY OFFER.
Location
Province ON
County Ottawa
Community 7601 - Leslie Park
Area Ottawa
Zoning RES - R1FF
Rooms
Family Room Yes
Basement Full, Finished
Kitchen 1
Interior
Interior Features Water Heater Owned
Cooling Central Air
Fireplaces Number 1
Fireplaces Type Wood
Exterior
Exterior Feature Deck
Parking Features Unknown
Garage Spaces 1.0
Pool None
View Park/Greenbelt
Roof Type Asphalt Shingle
Lot Frontage 65.0
Lot Depth 117.64
Total Parking Spaces 5
Building
Foundation Concrete, Concrete Block
Others
Security Features Unknown
Read Less
Want to know what your home might be worth? Contact us for a FREE valuation!

Our team is ready to help you sell your home for the highest possible price ASAP
GET MORE INFORMATION

