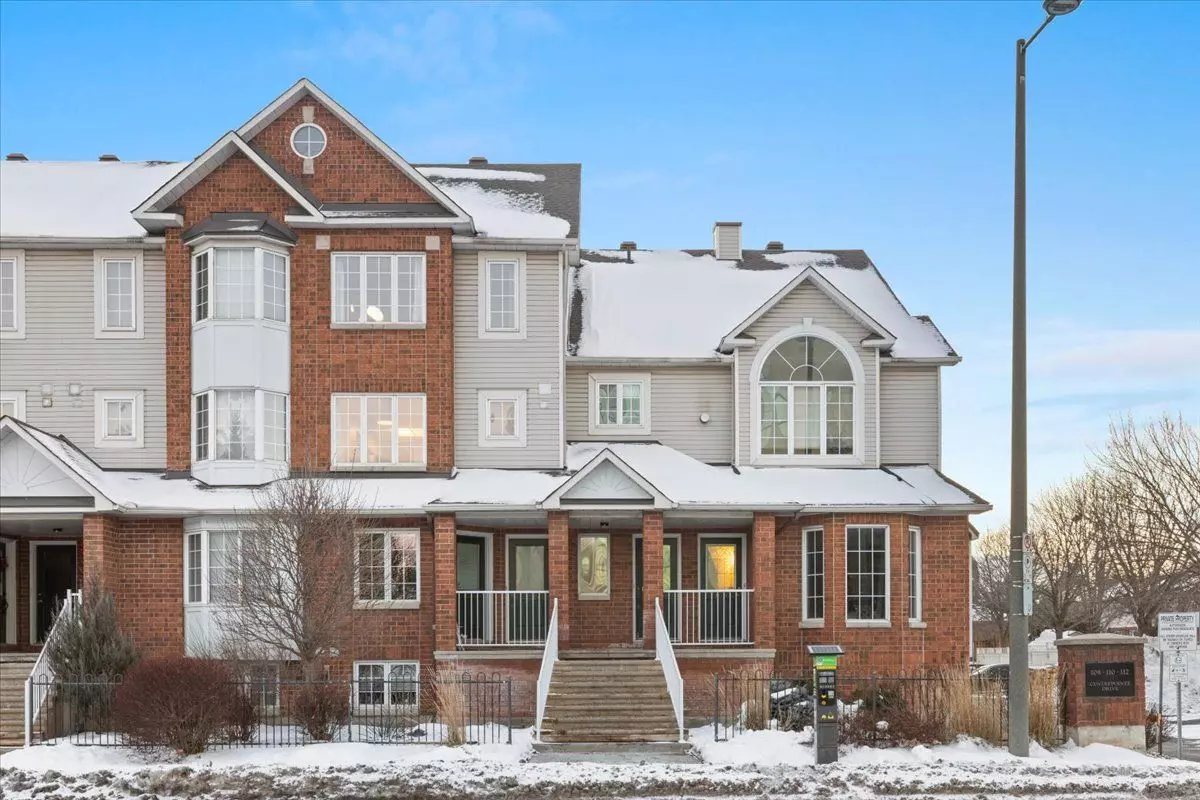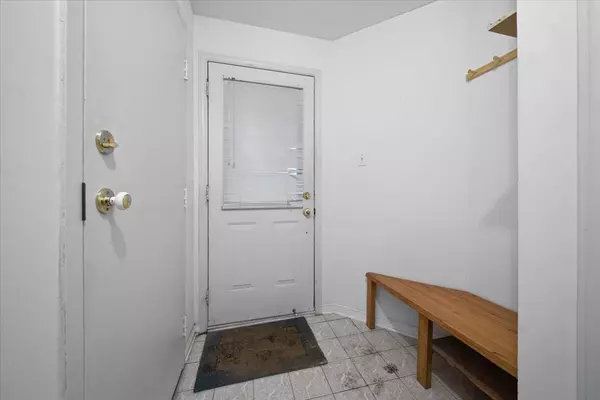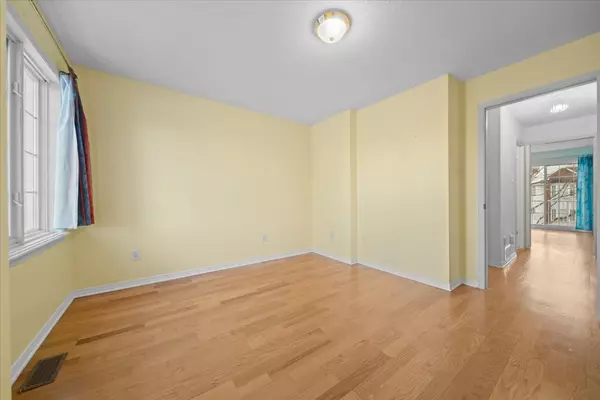$370,000
$395,000
6.3%For more information regarding the value of a property, please contact us for a free consultation.
108 C Centrepointe DR W #32 South Of Baseline To Knoxdale, ON K2G 6K3
2 Beds
2 Baths
Key Details
Sold Price $370,000
Property Type Condo
Sub Type Common Element Condo
Listing Status Sold
Purchase Type For Sale
Approx. Sqft 1400-1599
Subdivision 7607 - Centrepointe
MLS Listing ID X11892917
Sold Date 01/21/25
Style 2-Storey
Bedrooms 2
HOA Fees $438
Annual Tax Amount $2,893
Tax Year 2024
Property Sub-Type Common Element Condo
Property Description
Great condo unit situated in the renown Centrepointe area with proximity to transit highway 417 hospitals and other numerous services. Tranquil condo onlooking to the courtyard. Unit has a private garage with inside entrance leading up to the unit. Main level has a larger living area with a built-in speaker system hardwood flooring and balcony. You will find a functional kitchen on the main level with abundance of cabinetry. Also an eat-in area is adjacent has a cozy window. There is a convenient laundry room at the end of the hardwood foyer. Moving to the upper level with a sleek wood stair railing, escape to a huge primary bedroom with double closets and a second balcony south facing the magical moments. A second sizable bedroom across the hall, has double closets and serene windows. A full bathroom shares the two bedrooms. Utility room on the upper level with extra storage space. Make this home yours as it's awaiting your touches.
Location
Province ON
County Ottawa
Community 7607 - Centrepointe
Area Ottawa
Zoning Residential
Rooms
Family Room No
Basement Walk-Up
Kitchen 1
Interior
Interior Features Storage, Separate Hydro Meter
Cooling Central Air
Laundry In-Suite Laundry
Exterior
Exterior Feature Porch
Parking Features Covered
Garage Spaces 1.0
Amenities Available Visitor Parking
View Clear
Roof Type Asphalt Shingle
Exposure South West
Total Parking Spaces 1
Building
Foundation Concrete
Locker None
Others
Security Features Smoke Detector,Carbon Monoxide Detectors
Pets Allowed No
Read Less
Want to know what your home might be worth? Contact us for a FREE valuation!

Our team is ready to help you sell your home for the highest possible price ASAP
GET MORE INFORMATION





