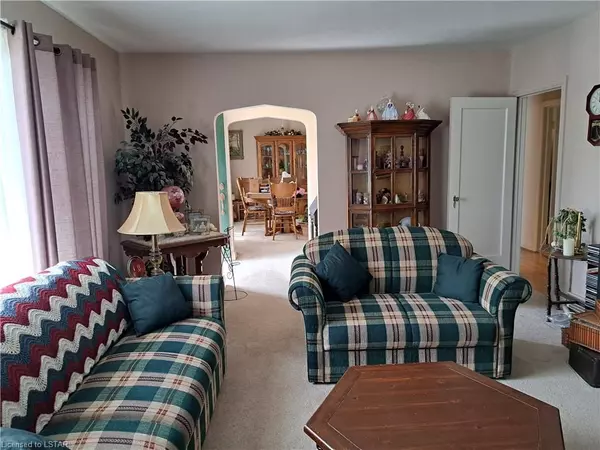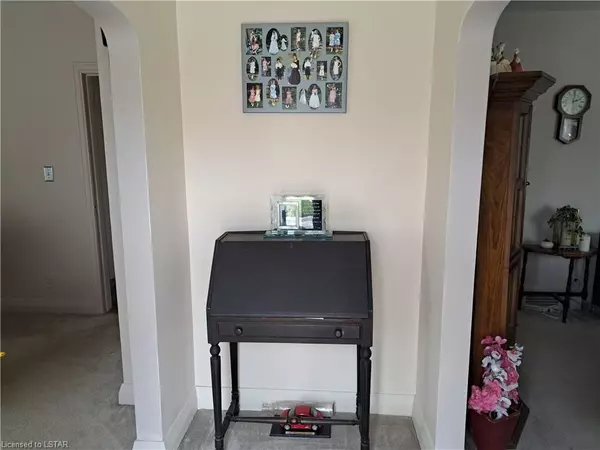$485,000
$479,900
1.1%For more information regarding the value of a property, please contact us for a free consultation.
24 HURON ST E South Huron, ON N0M 1S1
3 Beds
1,924 SqFt
Key Details
Sold Price $485,000
Property Type Single Family Home
Sub Type Detached
Listing Status Sold
Purchase Type For Sale
Square Footage 1,924 sqft
Price per Sqft $252
Subdivision Exeter
MLS Listing ID X8286372
Sold Date 07/25/24
Style 1 1/2 Storey
Bedrooms 3
Annual Tax Amount $3,100
Tax Year 2023
Property Sub-Type Detached
Property Description
Timelessly attractive red brick home on Huron St. E. in Exeter, in close proximity to many amenities, The fontage on this mature lot is 82.5 feet. Spacious breeze bay links the home with a handy/car garage. Nice deck in the private backyard. Generous living room and dining room, with front hall entrance in between. Practical and handy kitchen with good cabinetry, adjoining a cozy sitting/family room with patio doors to deck and free standing gas fireplace. Solar tube light in kitchen. Primary bedroom just down the hall from split powder room and bath and shower room. Upstairs is a large bedroom and a cozy loft bedroom open to the stairway. A 3 piece bath services the second floor. Basement has a large finished room for office or bed plus 3 pc bath, laundry and large utility/workshop and storage. Lots of storage in the eaves.
Location
Province ON
County Huron
Community Exeter
Area Huron
Zoning R-1
Rooms
Basement Partially Finished, Full
Kitchen 1
Interior
Interior Features Water Heater Owned, Sump Pump
Cooling Central Air
Fireplaces Number 2
Fireplaces Type Freestanding, Living Room, Family Room
Laundry In Basement
Exterior
Exterior Feature Deck, Porch
Parking Features Private Double, Other
Garage Spaces 1.0
Pool None
Roof Type Asphalt Shingle
Lot Frontage 82.5
Exposure North
Total Parking Spaces 3
Building
Foundation Concrete
New Construction false
Others
Senior Community Yes
Read Less
Want to know what your home might be worth? Contact us for a FREE valuation!

Our team is ready to help you sell your home for the highest possible price ASAP
GET MORE INFORMATION





