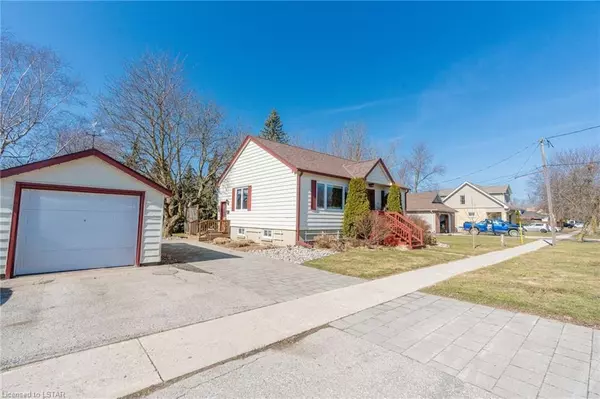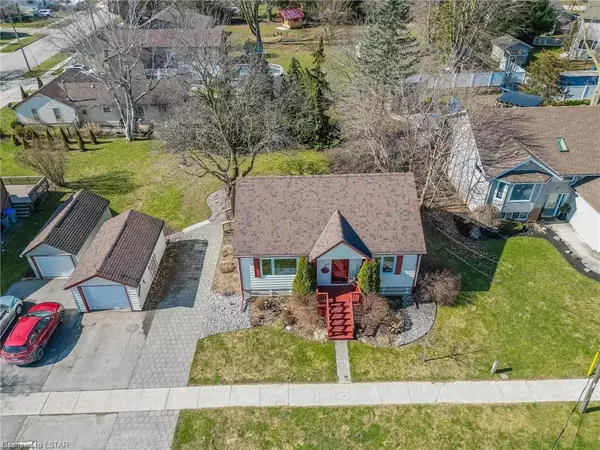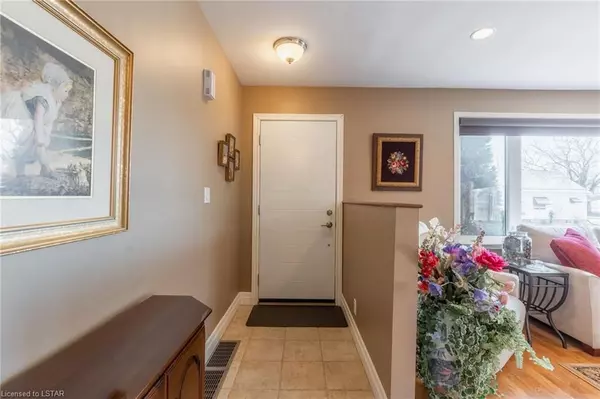$512,500
$549,900
6.8%For more information regarding the value of a property, please contact us for a free consultation.
255 CARLING ST South Huron, ON N0M 1S2
4 Beds
2 Baths
1,018 SqFt
Key Details
Sold Price $512,500
Property Type Single Family Home
Sub Type Detached
Listing Status Sold
Purchase Type For Sale
Square Footage 1,018 sqft
Price per Sqft $503
Subdivision Exeter
MLS Listing ID X8282458
Sold Date 07/12/24
Style Bungalow
Bedrooms 4
Annual Tax Amount $2,043
Tax Year 2023
Property Sub-Type Detached
Property Description
Pride of ownership is evident throughout this 4 bedroom, two bathroom bungalow in the town of Exeter. An open concept main floor provides clear sight lines from the updated kitchen to the dining area and living room and features an abundance of natural light. There are two generously sized bedrooms and a 4 piece bathroom as well. There are hardwood floors on the main level and built in cabinetry in the living room, adding to the appeal of the home. Another great feature to this home is the side entrance which leads to a fully finished basement that is set up as an in-law suite. The lower level features a full kitchen, two bedrooms and a four piece bathroom. There is also a large room with the laundry, storage and mechanical. There is plenty of parking outside as well as a detached garage with a cement floor and hydro. The large deck overlooks the backyard, and the gas line for the bbq makes it a great space for the summer. The home features gas heat, central air, 100 amp breaker panel, and a generator hook up.
Location
Province ON
County Huron
Community Exeter
Area Huron
Zoning R1
Rooms
Basement Partially Finished, Full
Kitchen 2
Separate Den/Office 2
Interior
Interior Features Sump Pump
Cooling Central Air
Exterior
Exterior Feature Porch
Parking Features Private Double
Garage Spaces 1.0
Pool None
Roof Type Asphalt Shingle
Lot Frontage 75.0
Lot Depth 100.0
Exposure West
Total Parking Spaces 4
Building
Foundation Poured Concrete
New Construction false
Others
Senior Community Yes
Read Less
Want to know what your home might be worth? Contact us for a FREE valuation!

Our team is ready to help you sell your home for the highest possible price ASAP
GET MORE INFORMATION





