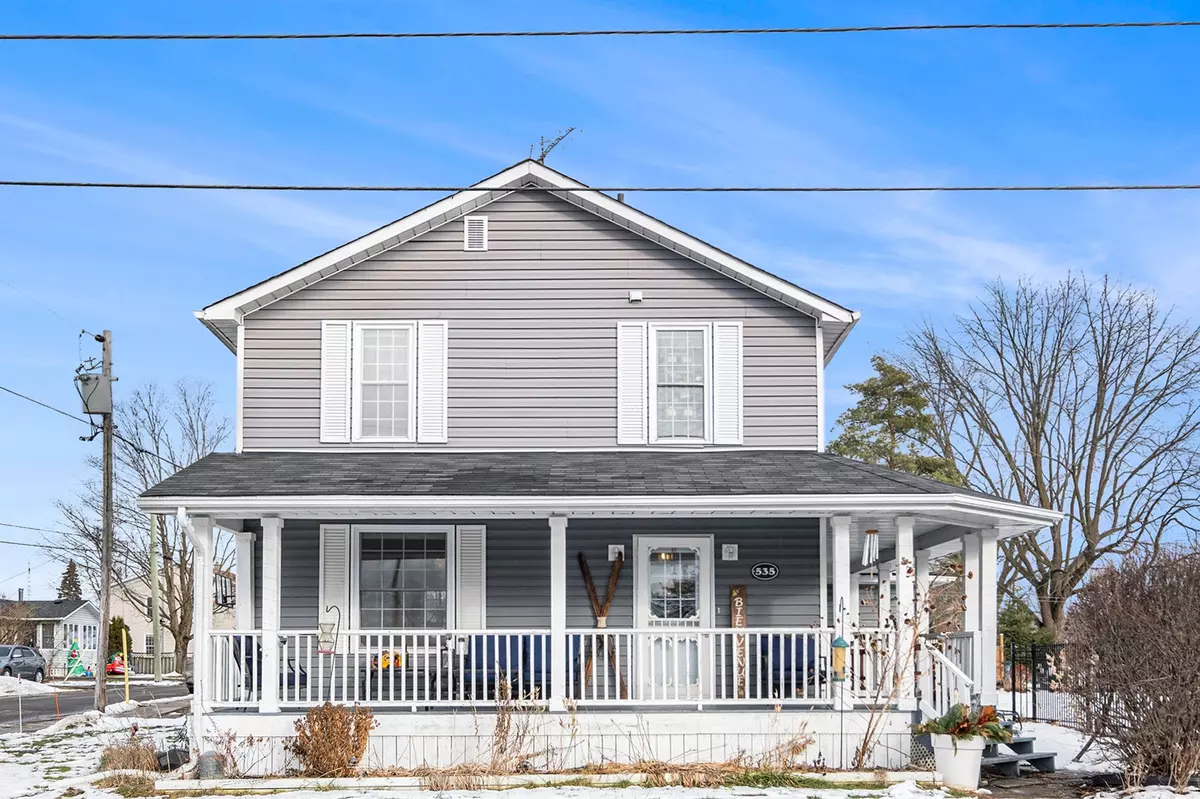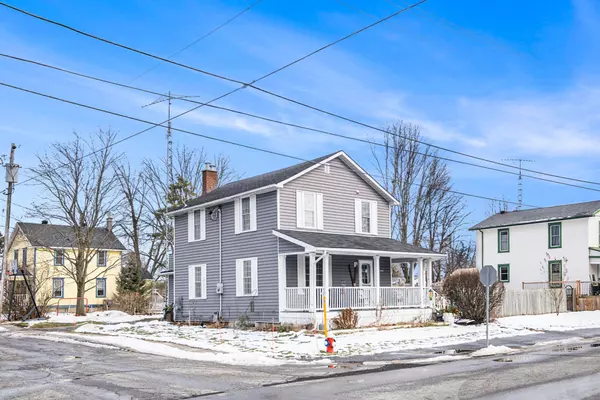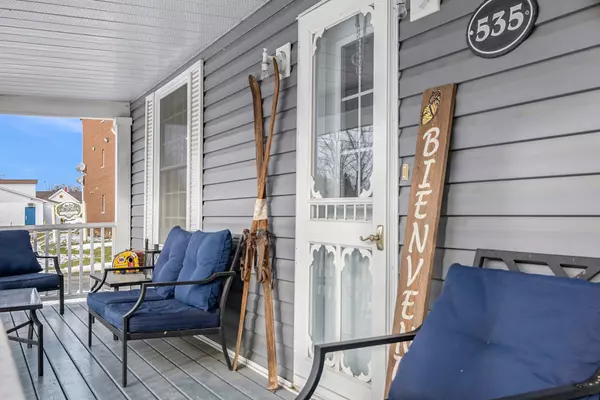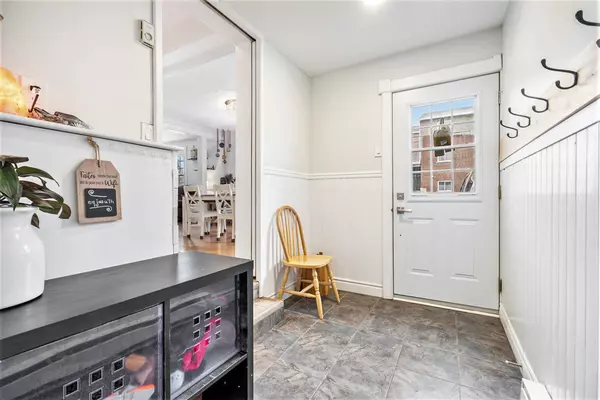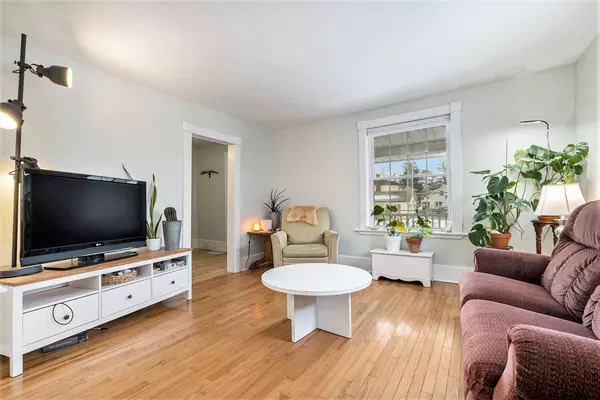$510,000
$519,900
1.9%For more information regarding the value of a property, please contact us for a free consultation.
535 Albert ST North Dundas, ON K0C 2K0
3 Beds
2 Baths
Key Details
Sold Price $510,000
Property Type Single Family Home
Sub Type Detached
Listing Status Sold
Purchase Type For Sale
Subdivision 706 - Winchester
MLS Listing ID X11904990
Sold Date 01/17/25
Style 2-Storey
Bedrooms 3
Annual Tax Amount $2,993
Tax Year 2024
Property Sub-Type Detached
Property Description
Check out this beautiful 3 bedroom 2 bath home with a single car attached garage on a quiet street in Winchester! Enjoy the cub appeal of the wrap around porch and enter into this fully updated home. The main living area has a gorgeous modern kitchen with built-in appliances, granite countertops and a breakfast bar for plenty of seating, and is open to the dining area with hardwood flooring, leading to the living room. You will love the large windows and all of the natural light! The second level conveniently offers 3 bedrooms and a full bathroom. A huge bonus is the basement, which is fully finished in to a family room - the perfect playroom for kids or space for your hobbies. The main level laundry and powder room make this home the full package! Located only a 5 minute walk to the elementary school, full service hospital, and all of the shopping available in the village, or 30 minutes to Ottawa. Come and fall in love with this home - it is waiting for you!
Location
Province ON
County Stormont, Dundas And Glengarry
Community 706 - Winchester
Area Stormont, Dundas And Glengarry
Rooms
Family Room No
Basement Full, Finished
Kitchen 1
Interior
Interior Features Water Heater Owned, Countertop Range, Built-In Oven, Auto Garage Door Remote
Cooling Central Air
Exterior
Exterior Feature Deck
Parking Features Available
Garage Spaces 1.0
Pool None
Roof Type Asphalt Shingle
Lot Frontage 52.79
Lot Depth 87.0
Total Parking Spaces 2
Building
Foundation Poured Concrete
Others
ParcelsYN No
Read Less
Want to know what your home might be worth? Contact us for a FREE valuation!

Our team is ready to help you sell your home for the highest possible price ASAP
GET MORE INFORMATION

