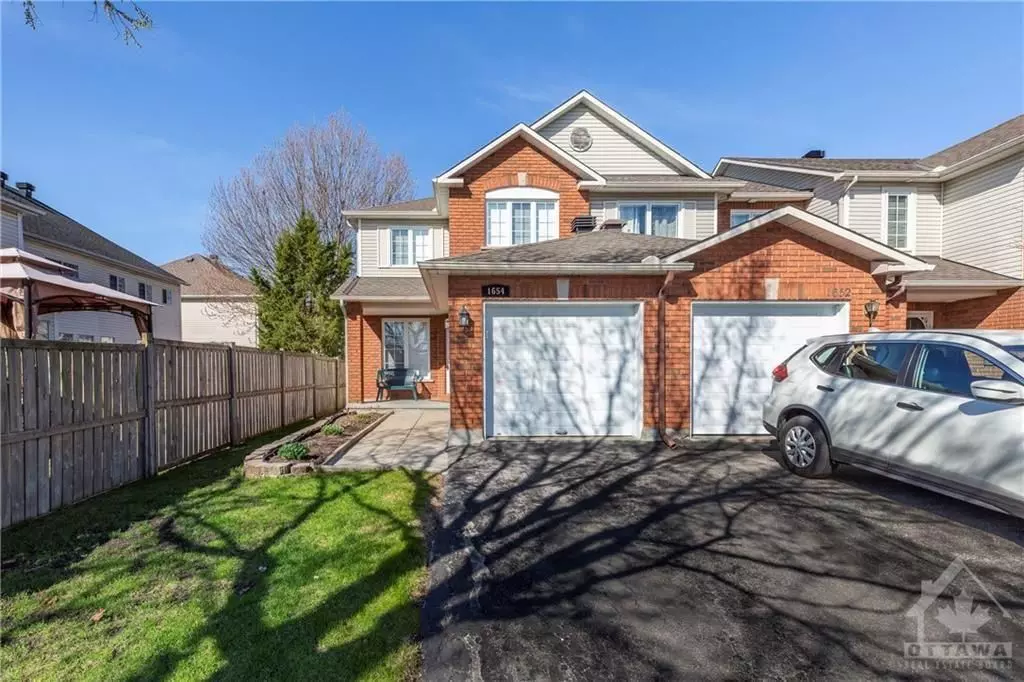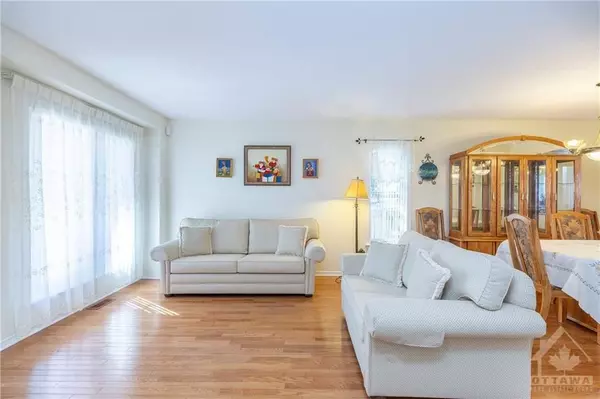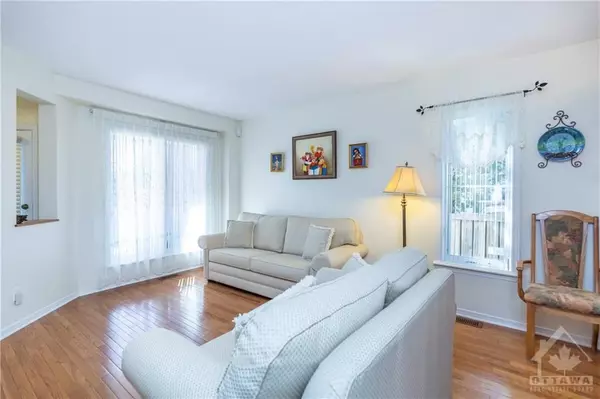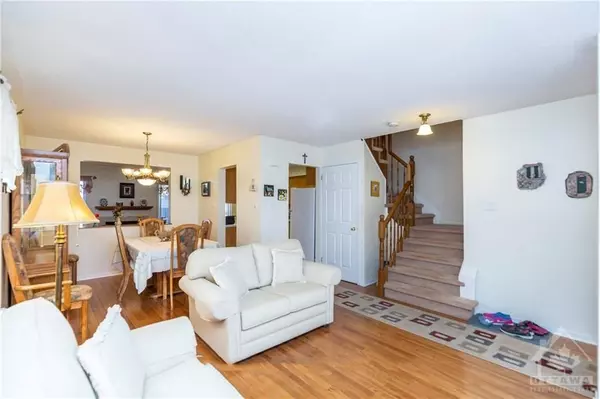$530,000
$546,900
3.1%For more information regarding the value of a property, please contact us for a free consultation.
1654 Varennes BLVD Orleans - Cumberland And Area, ON K4A 4B2
3 Beds
3 Baths
Key Details
Sold Price $530,000
Property Type Condo
Sub Type Att/Row/Townhouse
Listing Status Sold
Purchase Type For Sale
Subdivision 1105 - Fallingbrook/Pineridge
MLS Listing ID X11892401
Sold Date 02/04/25
Style 2-Storey
Bedrooms 3
Annual Tax Amount $6,688
Tax Year 2024
Property Sub-Type Att/Row/Townhouse
Property Description
This pleasant end-unit townhouse is nestled on a quiet street in the desirable Fallingbrook neighborhood, offering the perfect blend of tranquility and convenience to shopping, top-rated schools, and beautiful parks. The spacious living room is bathed in natural light from a large front window, while the dining area benefits from a side window, creating an inviting atmosphere ideal for entertaining. The kitchen provides generous counter space, a double sink, and plenty of cabinetry. The breakfast area leads into the cozy family room, complete with extra windows for an abundance of natural light. Upstairs, the primary bedroom features a private ensuite and a walk-in closet, complemented by two additional well-sized bedrooms and a full bathroom. The basement is unfinished with rough-in plumbing. The backyard boasts a patio area, perfect for relaxing or hosting outdoor gatherings.
Location
Province ON
County Ottawa
Community 1105 - Fallingbrook/Pineridge
Area Ottawa
Zoning R3Y[705]
Rooms
Family Room Yes
Basement Unfinished
Kitchen 1
Interior
Interior Features Storage
Cooling None
Exterior
Exterior Feature Landscaped, Patio, Privacy
Parking Features Inside Entry
Garage Spaces 1.0
Pool None
View City, Park/Greenbelt
Roof Type Asphalt Shingle
Lot Frontage 23.88
Lot Depth 108.27
Total Parking Spaces 2
Building
Foundation Poured Concrete
Read Less
Want to know what your home might be worth? Contact us for a FREE valuation!

Our team is ready to help you sell your home for the highest possible price ASAP
GET MORE INFORMATION





