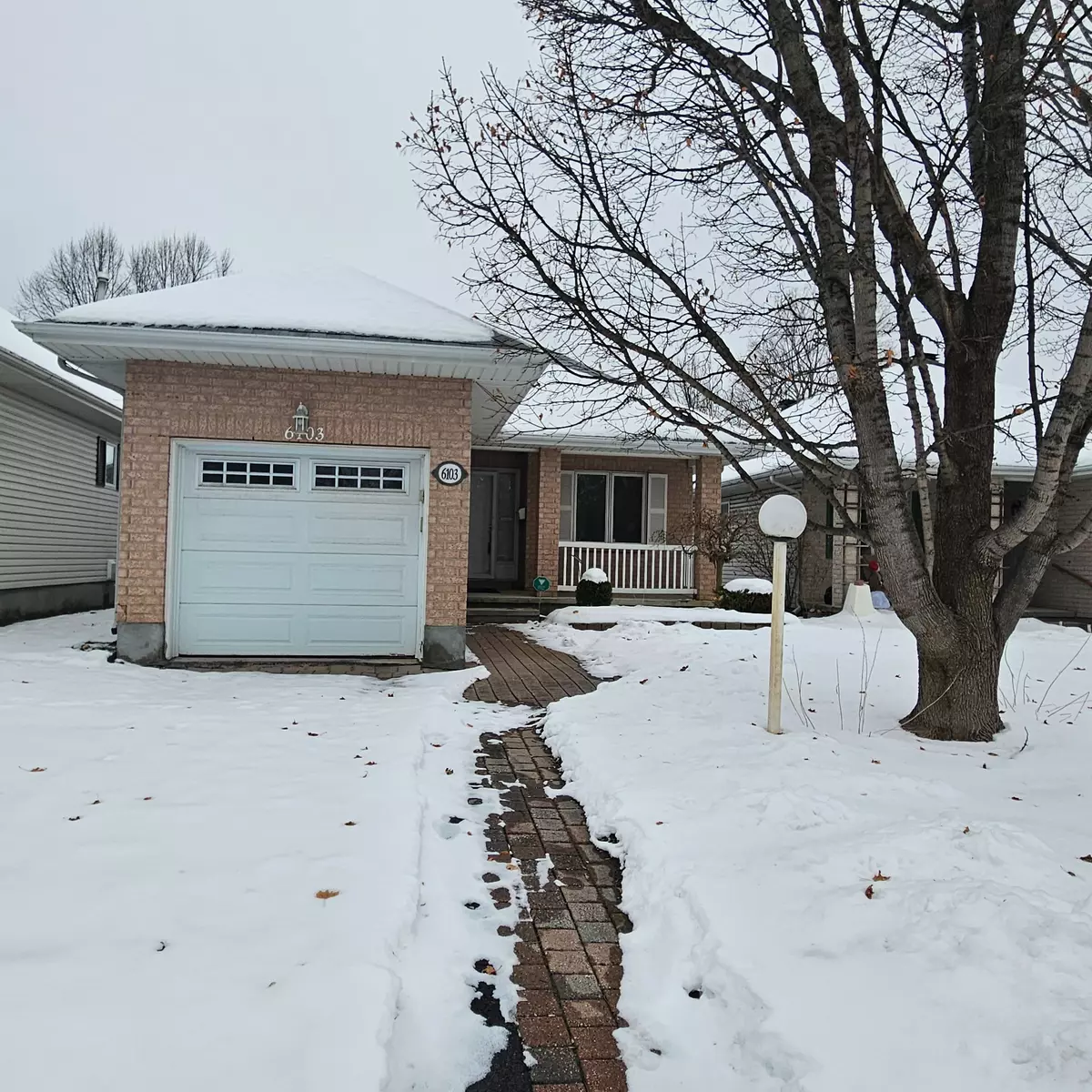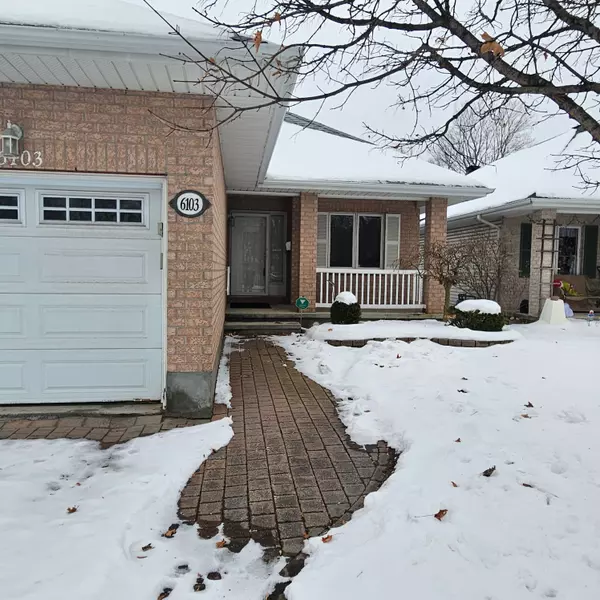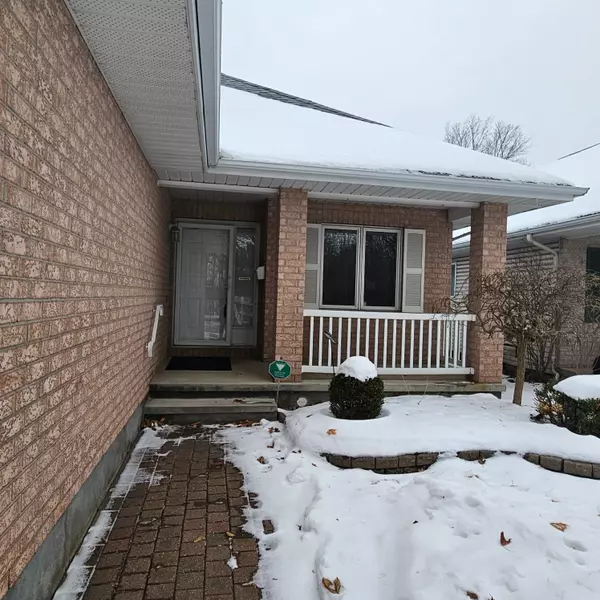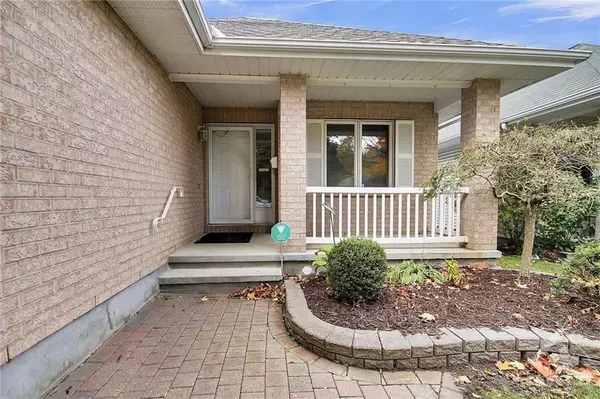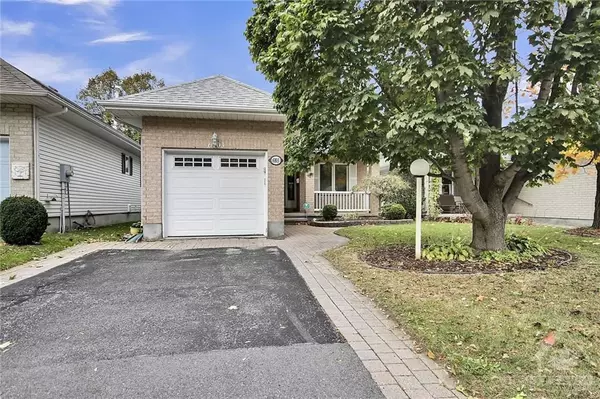$615,000
$626,700
1.9%For more information regarding the value of a property, please contact us for a free consultation.
6103 ABBOTT ST E Stittsville - Munster - Richmond, ON K2S 1V5
2 Beds
2 Baths
Key Details
Sold Price $615,000
Property Type Single Family Home
Sub Type Detached
Listing Status Sold
Purchase Type For Sale
Subdivision 8202 - Stittsville (Central)
MLS Listing ID X9523456
Sold Date 02/13/25
Style Bungalow
Bedrooms 2
Annual Tax Amount $4,353
Tax Year 2024
Property Sub-Type Detached
Property Description
A single family home for less than a townhome! This 2+ Bedroom, 2 full bathroom bungalow is being offered by the original owners. The perfect downsizer. Nice sized rooms, convenient layout and a MASSIVE yard to enjoy. The main floor has an eat in galley kitchen with a combined living/dining room that has a patio door leading to the interlock patio and landscaped back yard. It also has a convenient laundry/mud room right off of the single car garage inside entry. The large 2 bedrooms and 4 piece bathroom complete this floor. The basement level is fully finished with 2 rooms, a recreation room and another 4 piece bathroom. There is plenty of storage in this home andit even has a large cold storage! The house is original to it's build but has been well taken care of. Roof (2014) Dishwasher is not functioning. Easy to show., Flooring: Carpet W/W & Mixed
Location
Province ON
County Ottawa
Community 8202 - Stittsville (Central)
Area Ottawa
Zoning Residential
Rooms
Family Room Yes
Basement Full, Finished
Kitchen 1
Interior
Interior Features Air Exchanger
Cooling Central Air
Exterior
Parking Features Unknown
Garage Spaces 1.0
Pool None
Roof Type Asphalt Shingle
Lot Frontage 34.41
Lot Depth 163.77
Total Parking Spaces 3
Building
Foundation Concrete
Others
Security Features Unknown
Read Less
Want to know what your home might be worth? Contact us for a FREE valuation!

Our team is ready to help you sell your home for the highest possible price ASAP
GET MORE INFORMATION

