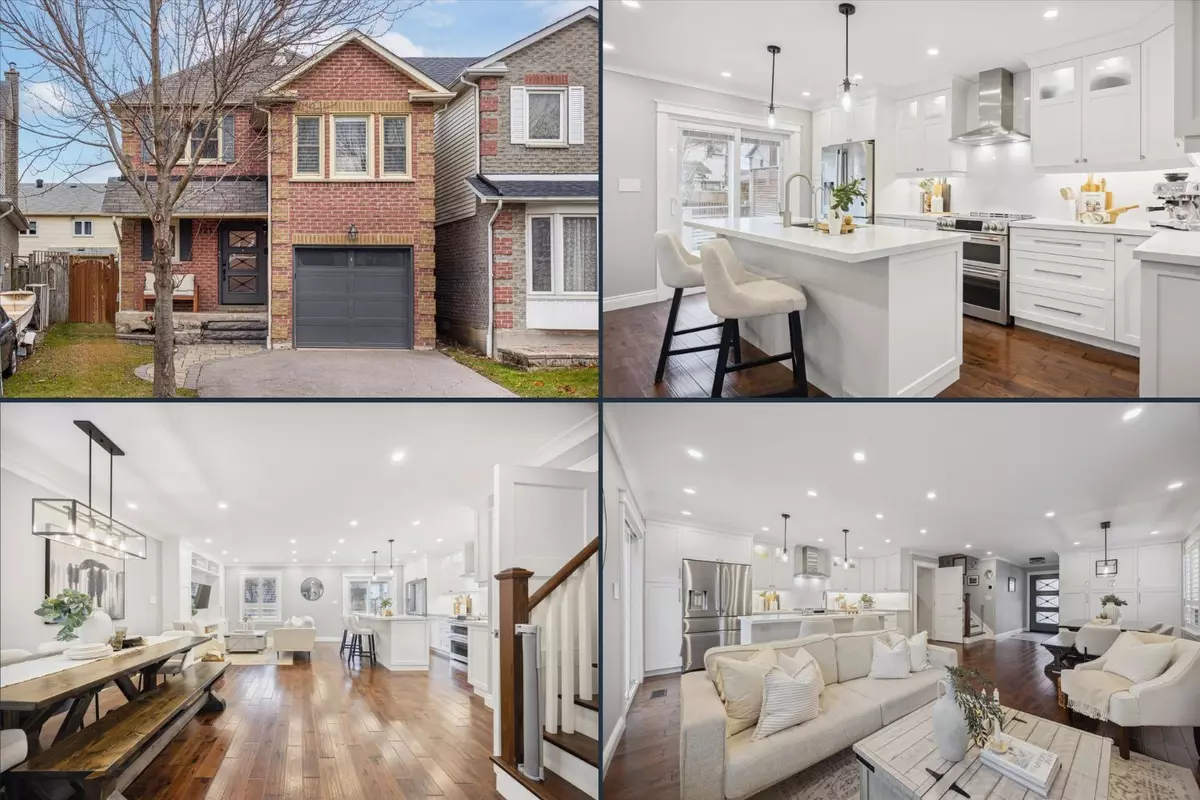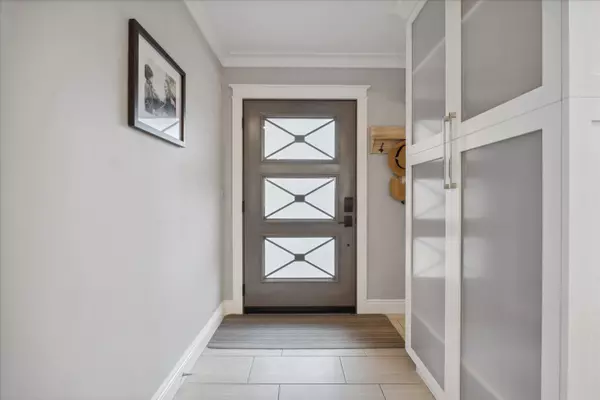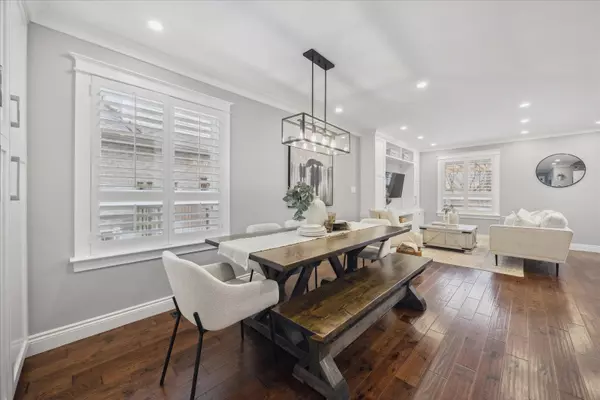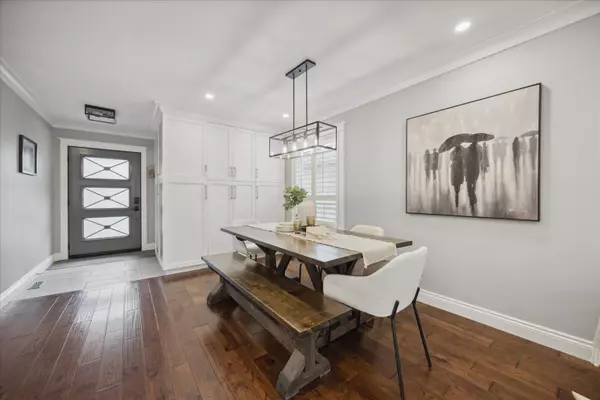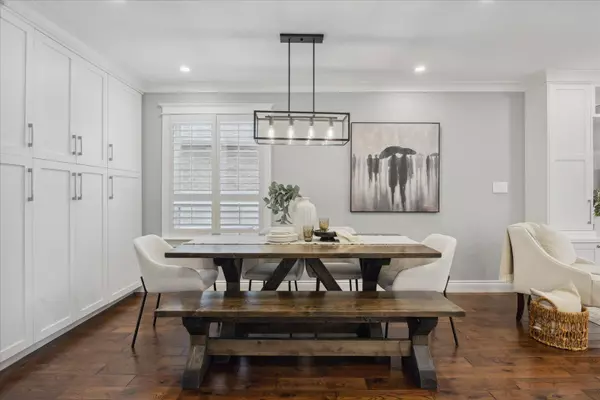$970,000
$899,000
7.9%For more information regarding the value of a property, please contact us for a free consultation.
821 Red Maple CT Whitby, ON L1N 7V7
4 Beds
2 Baths
Key Details
Sold Price $970,000
Property Type Single Family Home
Sub Type Detached
Listing Status Sold
Purchase Type For Sale
Approx. Sqft 1500-2000
Subdivision Williamsburg
MLS Listing ID E11908150
Sold Date 02/18/25
Style 2-Storey
Bedrooms 4
Annual Tax Amount $5,430
Tax Year 2024
Property Sub-Type Detached
Property Description
**Open House Cancelled** Welcome to this beautifully renovated detached home offering nearly $150,000 in recent upgrades, set on a large pie shaped lot with a big backyard! In 2020, the entire main floor was completely remodeled with permits, including new plumbing, electrical, flooring (on main and upstairs), and updated bathrooms. New doors and hardware throughout, along with beautiful trim and built-ins, make this home truly turn-key ready. This home has been transformed from top to bottom, featuring a spacious open-concept layout ideal for family living and entertaining. The gourmet kitchen is the heart of the home, showcasing a large center island with a breakfast bar, sleek quartz countertops, and high-end appliances perfect for any home chef. Elegant finishes, including hardwood floors, recessed lighting, and crown molding, add a sophisticated touch throughout. The bright and inviting family room stands out with vaulted ceilings, a cozy fireplace, and a custom-built entertainment feature wall, which could easily be used as a fourth bedroom. The generously sized bedrooms are designed for comfort and functionality, while the beautifully renovated bathrooms offer a spa-like retreat to start your day in luxury. The fully finished basement provides additional living space, perfect for a recreation room, home office, or gym, along with ample storage to keep your home organized. This home combines high-end finishes with thoughtful design, all in a fantastic location. Don't miss the opportunity to make it yours! Additional updates include new deck 2022, insulated roof 2024, insulated garage, appliances 2020, counters & backsplash 2020, pot lights & lighting fixtures 2020, smart home thermostat & lights 2020, hardwood floors throughout 2020, powder room 2020, built-in pantry & front closet 2020, California shutters throughout main 2020, main floor windows & back sliding doors 2020, and furnace 2016. Please see the full list of upgrades attached.
Location
Province ON
County Durham
Community Williamsburg
Area Durham
Rooms
Family Room Yes
Basement Finished
Kitchen 1
Separate Den/Office 1
Interior
Interior Features Other
Cooling Central Air
Exterior
Parking Features Private
Garage Spaces 1.0
Pool None
Roof Type Shingles
Lot Frontage 28.6
Lot Depth 100.5
Total Parking Spaces 4
Building
Foundation Poured Concrete
Others
Senior Community Yes
Read Less
Want to know what your home might be worth? Contact us for a FREE valuation!

Our team is ready to help you sell your home for the highest possible price ASAP
GET MORE INFORMATION

