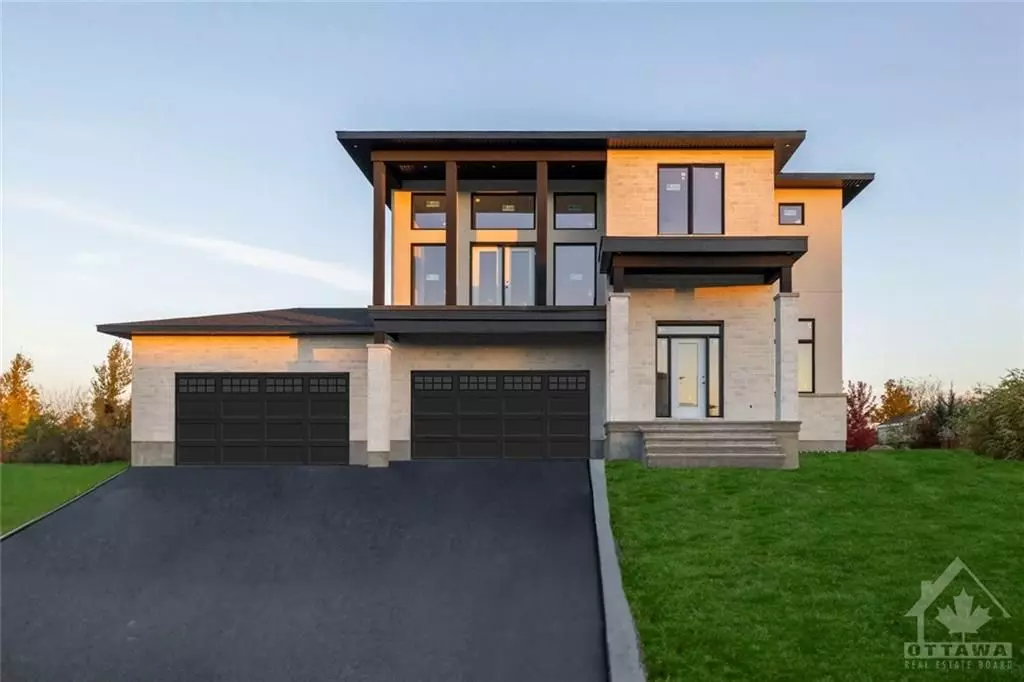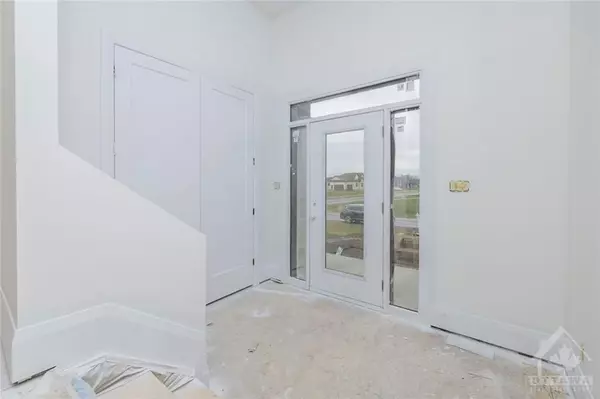$1,550,000
$1,649,000
6.0%For more information regarding the value of a property, please contact us for a free consultation.
6840 STILL MEADOW WAY Greely - Metcalfe - Osgoode - Vernon And Area, ON K4P 0C9
5 Beds
4 Baths
0.5 Acres Lot
Key Details
Sold Price $1,550,000
Property Type Single Family Home
Sub Type Detached
Listing Status Sold
Purchase Type For Sale
Subdivision 1601 - Greely
MLS Listing ID X9518111
Sold Date 02/02/25
Style 2-Storey
Bedrooms 5
Annual Tax Amount $1,341
Tax Year 2023
Lot Size 0.500 Acres
Property Sub-Type Detached
Property Description
Construction is underway on another outstanding custom home by local builder NJD Homes Ltd! On a half-acre lot minutes from Greely's shops & amenities, this home offers a unique floor plan with multiple gathering spaces including a finished lower level & large balcony. The home will be completed with high-end finishes throughout; Act quickly to take advantage of this great opportunity to select your preferred finishes & customize to your tastes. The modern exterior will be finished with a mixture of stone & brick, sod on the front & side yards, the rear yard with wood deck will be hydro seeded. A full list of the builders specifications are available. Property taxes estimated via City of Ottawa, reflective of the pre-construction lot. Taxes yet to be assessed for 2024. Schedule B to accompany all offers. *Some photos virtually staged, including partial exterior staging.
Location
Province ON
County Ottawa
Community 1601 - Greely
Area Ottawa
Zoning Residential
Rooms
Family Room Yes
Basement Full, Finished
Kitchen 1
Separate Den/Office 1
Interior
Interior Features Air Exchanger
Cooling Central Air
Fireplaces Number 2
Fireplaces Type Natural Gas
Exterior
Parking Features Private, Inside Entry
Garage Spaces 4.0
Pool None
Roof Type Asphalt Shingle
Lot Frontage 118.93
Lot Depth 193.46
Total Parking Spaces 8
Building
Foundation Concrete
Others
Security Features Unknown
Read Less
Want to know what your home might be worth? Contact us for a FREE valuation!

Our team is ready to help you sell your home for the highest possible price ASAP
GET MORE INFORMATION





