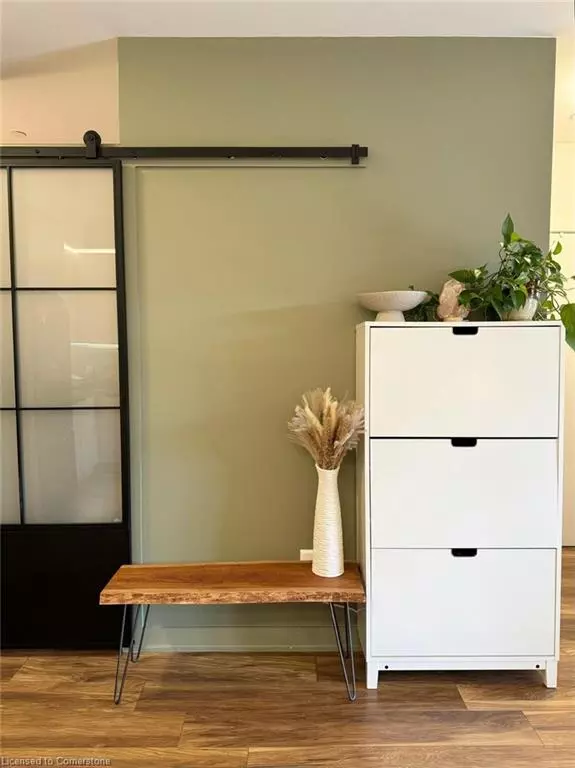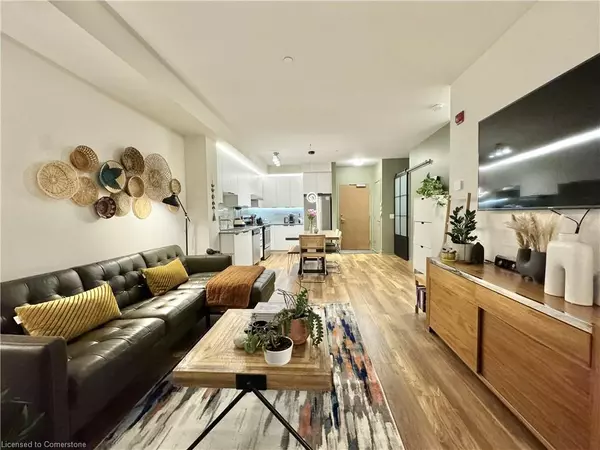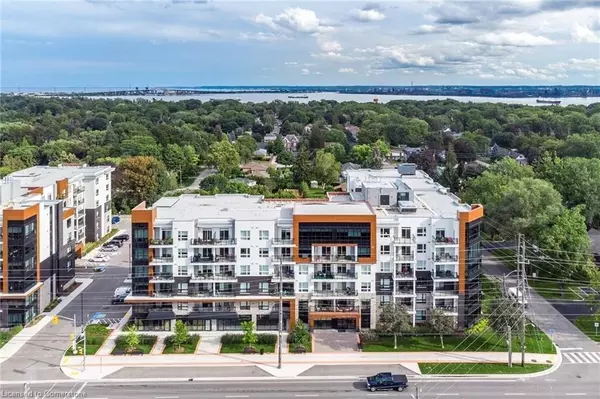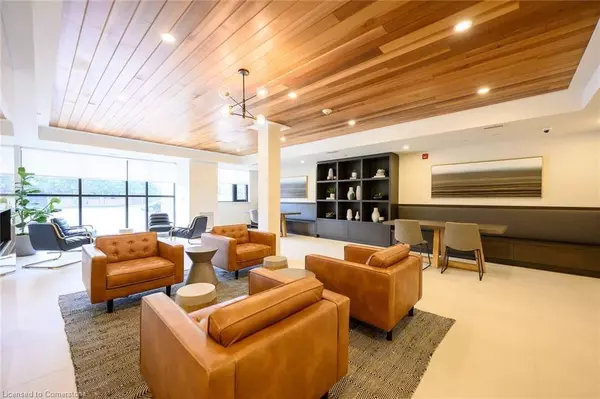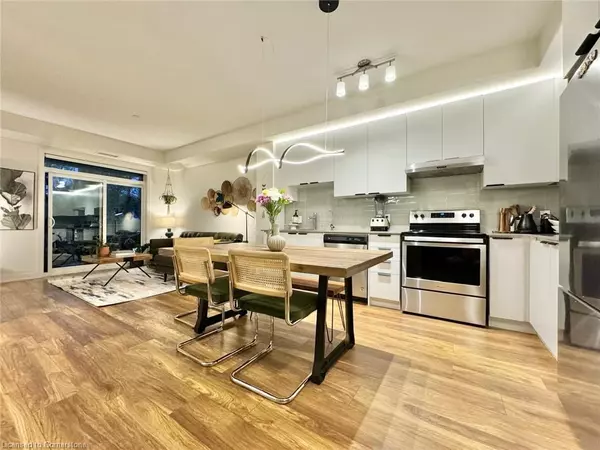$595,000
$609,800
2.4%For more information regarding the value of a property, please contact us for a free consultation.
320 Plains Road E #207 Burlington, ON L7T 0C1
1 Bed
1 Bath
717 SqFt
Key Details
Sold Price $595,000
Property Type Condo
Sub Type Condo/Apt Unit
Listing Status Sold
Purchase Type For Sale
Square Footage 717 sqft
Price per Sqft $829
MLS Listing ID 40653481
Sold Date 01/08/25
Style 1 Storey/Apt
Bedrooms 1
Full Baths 1
HOA Fees $536/mo
HOA Y/N Yes
Abv Grd Liv Area 717
Originating Board Hamilton - Burlington
Year Built 2020
Annual Tax Amount $2,772
Property Description
Beautifully finished 1 bed plus den in the modern Rosehaven built AFFINITY buildings in sought-after, amenity rich Aldershot. This wide, open concept model features an abundance of white, extended height cabinets in kitchen and quartz counter. Gorgeous, wide plank engineered laminate flooring throughout! Stainless appliances, and freshly painted in neutral tones. Den currently used as a bedroom featuring a stylish, glass, loft sliding door. Convenient storage locker on same floor, underground parking by elevator, and a bike mount lock up on main floor. Enjoy stunning sunsets on your west facing spacious, private balcony-and if you want the full view of the Escarpment just head up to 6th floor party/games room for full, expansive view while playing pool or watching a movie or even better, head outside onto the patio for bbq, with a fire pit lounge area and view of the lake. Location is a commuter's dream with quick, easy access to Aldershot Go/403/QEW and minutes away from lovely downtown Burlington.
Location
Province ON
County Halton
Area 30 - Burlington
Zoning R
Direction Waterdown Rd from West to Plains. Brant St exit from East to Plains Rd.
Rooms
Kitchen 1
Interior
Interior Features Ceiling Fan(s)
Heating Geothermal
Cooling Central Air
Fireplace No
Appliance Dishwasher, Dryer, Refrigerator, Stove, Washer
Laundry In-Suite
Exterior
Parking Features Inside Entry
Garage Spaces 1.0
Waterfront Description Access to Water,Lake/Pond
Roof Type Asphalt
Porch Open
Garage Yes
Building
Lot Description Urban, Ample Parking, Major Highway, Marina, Park, Place of Worship, Playground Nearby, Ravine
Faces Waterdown Rd from West to Plains. Brant St exit from East to Plains Rd.
Sewer Sewer (Municipal)
Water Municipal
Architectural Style 1 Storey/Apt
Structure Type Aluminum Siding,Brick,Metal/Steel Siding,Stone,Stucco
New Construction No
Schools
Elementary Schools Aldershot
High Schools Burlington Central
Others
HOA Fee Include Insurance,Building Maintenance,Common Elements,Maintenance Grounds,Heat,Parking,Trash,Property Management Fees,Snow Removal,Water
Senior Community false
Tax ID 260190076
Ownership Condominium
Read Less
Want to know what your home might be worth? Contact us for a FREE valuation!

Our team is ready to help you sell your home for the highest possible price ASAP
GET MORE INFORMATION

