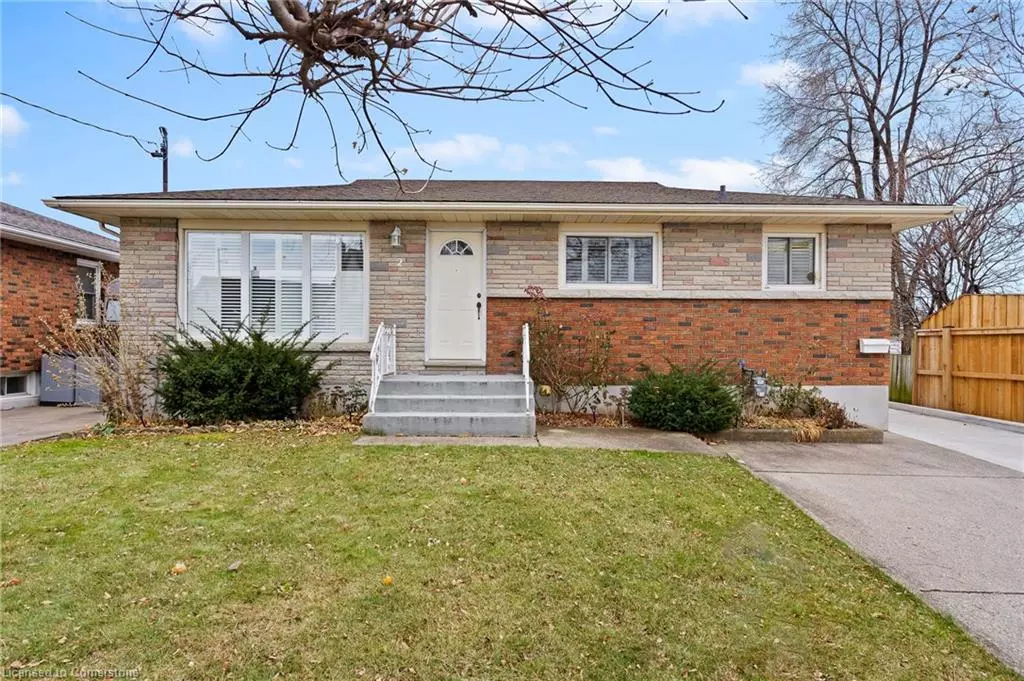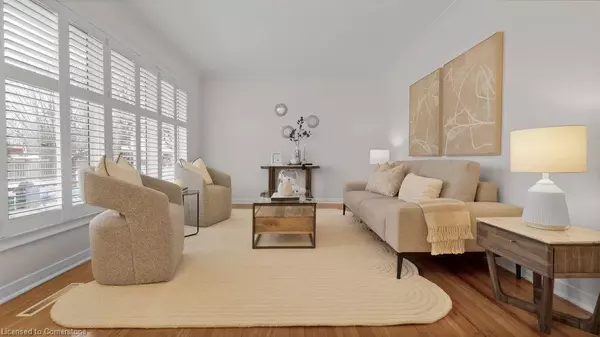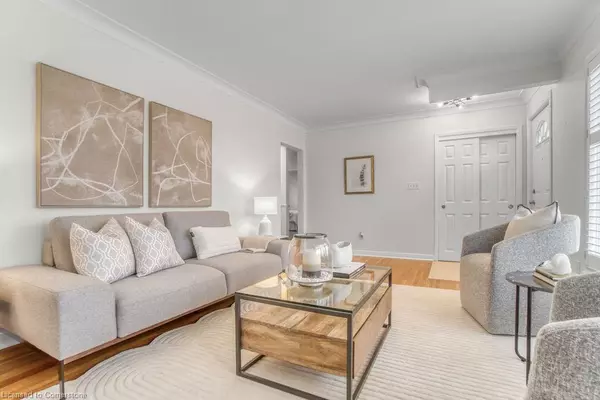$620,000
$625,000
0.8%For more information regarding the value of a property, please contact us for a free consultation.
2 Anderson Street St. Catharines, ON L2M 5C9
3 Beds
2 Baths
1,040 SqFt
Key Details
Sold Price $620,000
Property Type Single Family Home
Sub Type Single Family Residence
Listing Status Sold
Purchase Type For Sale
Square Footage 1,040 sqft
Price per Sqft $596
MLS Listing ID 40683182
Sold Date 01/08/25
Style Bungalow
Bedrooms 3
Full Baths 2
Abv Grd Liv Area 1,740
Originating Board Mississauga
Annual Tax Amount $3,392
Property Description
Welcome to 2 Anderson Street. Meticulously maintained, 3 bed, 2 bath, solid brick bungalow with detached garage situated on a quiet tree-lined street in desirable north end St. Catharines. Functional layout with hardwood flooring, California shutters & custom fixtures throughout the main level. Open concept eat-in kitchen with breakfast bar & updated cabinetry. Bright & spacious living area with crown moulding. Three generous sized bedrooms & 4pc bath complete this level. Separate side entrance in-law potential with lower level featuring a kitchen, large rec room & 3pc bath. Long concrete driveway with ample parking leading to detached garage. Close proximity to all amenities; great schools, parks, restaurants, public transit & major highway access.
Location
Province ON
County Niagara
Area St. Catharines
Zoning RES
Direction Niagara & Carlton
Rooms
Basement Separate Entrance, Full, Finished
Kitchen 2
Interior
Interior Features Auto Garage Door Remote(s), In-law Capability
Heating Fireplace-Gas, Forced Air, Natural Gas
Cooling Central Air
Fireplace Yes
Window Features Window Coverings
Appliance Water Heater Owned, Gas Stove, Refrigerator, Stove
Exterior
Parking Features Detached Garage, Concrete
Garage Spaces 1.5
Roof Type Shingle
Lot Frontage 50.0
Lot Depth 100.0
Garage Yes
Building
Lot Description Urban, Major Highway, Park, Place of Worship, Public Transit, Rec./Community Centre, Schools
Faces Niagara & Carlton
Foundation Concrete Perimeter
Sewer Sewer (Municipal)
Water Municipal
Architectural Style Bungalow
Structure Type Brick
New Construction No
Others
Senior Community false
Tax ID 462830018
Ownership Freehold/None
Read Less
Want to know what your home might be worth? Contact us for a FREE valuation!

Our team is ready to help you sell your home for the highest possible price ASAP
GET MORE INFORMATION





