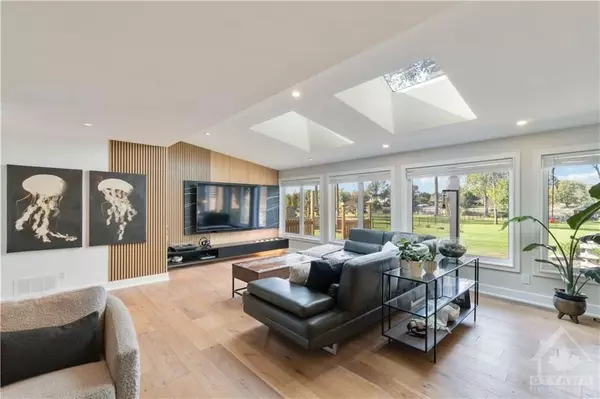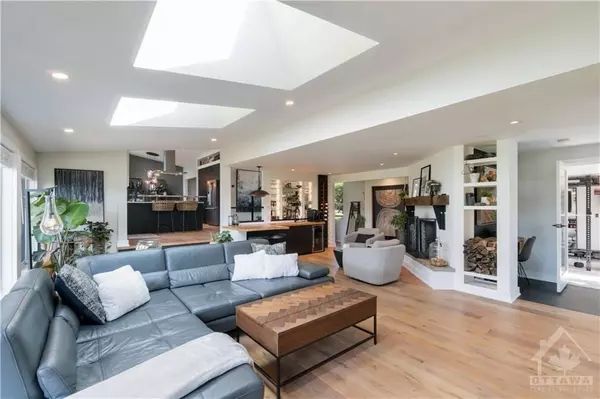$1,598,500
$1,699,000
5.9%For more information regarding the value of a property, please contact us for a free consultation.
2704 RIVER RD Manotick - Kars - Rideau Twp And Area, ON K0A 2A0
4 Beds
3 Baths
Key Details
Sold Price $1,598,500
Property Type Single Family Home
Sub Type Detached
Listing Status Sold
Purchase Type For Sale
Subdivision 8005 - Manotick East To Manotick Station
MLS Listing ID X10423168
Sold Date 01/05/25
Style 2-Storey
Bedrooms 4
Annual Tax Amount $7,005
Tax Year 2024
Property Sub-Type Detached
Property Description
Your dream home on the water - Beautifully landscaped grounds with over 110 feet of waterfront await!!! This stunning split-level home has been painstakingly renovated with custom detail and design throughout a bright foyer with custom open staircase welcome your guests and/or clients; a designer kitchen with massive windows overlooking the river, formal dining area and a main level office/study; the great room offers light in abundance with magazine worthy millwork, a custom bar, and wood burning fireplace. The main level also features a utility foyer with office nook, powder room, laundry, and a 200+ sq.ft. home gym. The second level offers a bedroom hideaway retreat with a primary suite, lounge area, flex room, and a dreamy ensuite bathroom. The lower level is a perfect teenage retreat or guest area with separate family room, full bathroom, and two bedrooms. Truly a one-of-a-kind waterfront home with a versatile space to live your dream on the water!
Location
Province ON
County Ottawa
Community 8005 - Manotick East To Manotick Station
Area Ottawa
Zoning Residential
Rooms
Family Room Yes
Basement Full, Partially Finished
Kitchen 1
Separate Den/Office 2
Interior
Interior Features Unknown
Cooling Central Air
Fireplaces Number 1
Fireplaces Type Natural Gas
Exterior
Parking Features Unknown
Garage Spaces 1.0
Pool None
Waterfront Description River Front
Roof Type Unknown
Lot Frontage 99.91
Lot Depth 393.27
Total Parking Spaces 6
Building
Foundation Concrete
Others
Security Features Unknown
Read Less
Want to know what your home might be worth? Contact us for a FREE valuation!

Our team is ready to help you sell your home for the highest possible price ASAP
GET MORE INFORMATION





